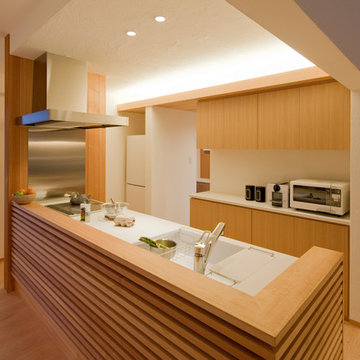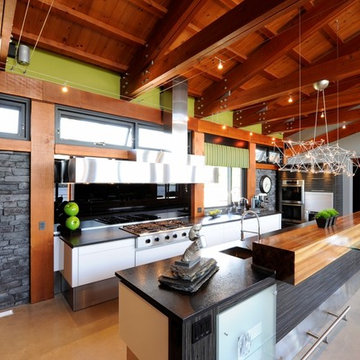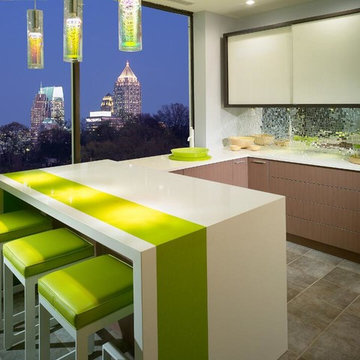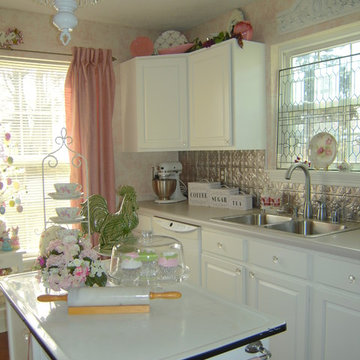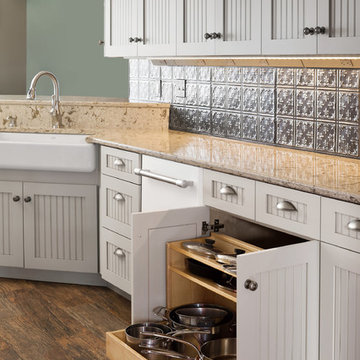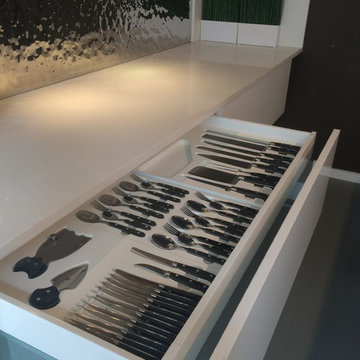674 Billeder af køkken med metallisk stænkplade og hvide hvidevarer
Sorteret efter:
Budget
Sorter efter:Populær i dag
1 - 20 af 674 billeder
Item 1 ud af 3

StarMark Cabinetry's Fairhaven inset door style in Maple finished in White for the upper cabinets. The lower cabinets were created with the Fairhaven inset door style in Maple finished in a custom cabinet color called Cream Yellow, to match a paint swatch from Behr.

The formal dining room with paneling and tray ceiling is serviced by a custom fitted double-sided butler’s pantry with hammered polished nickel sink and beverage center.

Viewed from the family room, this kitchen opens up to a catering kitchen through the arch on the left and the husband's study through the archway on the right. Seating for nine, divided between the L-shaped island, banquette and dining chairs, was a priority for these clients who entertain often. They wanted family and friends to be able to watch the TV in the adjacent family room, during meals in the open plan kitchen. The repurposed French farm house wood floor anchors the space and provides a lived-in feeling to this newly constructed home.
The vivid sunset colors of the chair fabric on the chairs bring energy and warmth to the space while the glass front cabinets from Woodland provide display space for special dishware.
Photo by Brian Gassel

These young hip professional clients love to travel and wanted a home where they could showcase the items that they've collected abroad. Their fun and vibrant personalities are expressed in every inch of the space, which was personalized down to the smallest details. Just like they are up for adventure in life, they were up for for adventure in the design and the outcome was truly one-of-kind.
Photos by Chipper Hatter
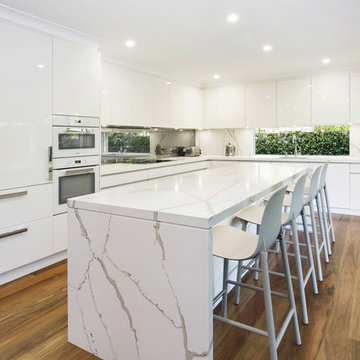
Kitchen renovation for a family home in the suburb of Wahroonga. The kitchen space has been enlarged by removing a wall and pushing into an adjoining room. Large sliding doors now connect the kitchen/dining room to an outdoor entertaining space. The kitchen is minimalist in appearance but remains very practical through the use of integrated handles, slimline handles and a well designed layout. A smoked mirror splashback subtly draws in the exterior view while a Calacatta Blanco clad island adds a touch of sophistication.
Photos: Paul Worsley @ Live By The Sea

Кухня 11.56 кв.м в классическом стиле с использованием винтажной мебели и латунного фартука с подсветкой
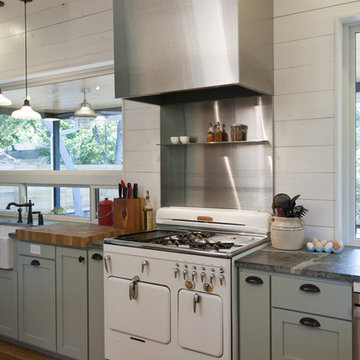
A blend of traditional elements with modern. Materials are selected for their ability to grow more beautiful with age.

A symmetrical kitchen opens to the family room in this open floor plan. The island provides a thick wood eating ledge with a dekton work surface. A grey accent around the cooktop is split by the metallic soffit running through the space. A smaller work kitchen/open pantry is off to one side for additional prep space.
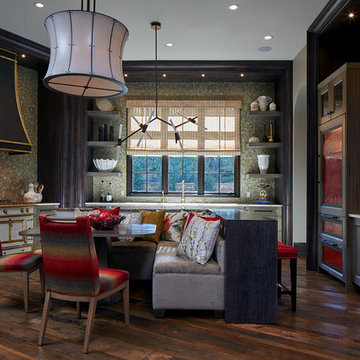
Lack of symmetry in this angled, open floor plan kitchen was the key challenge. The L-shaped island, which I lined up with two of the walls, resolved the issue. The renewable Red Grandis Wood cabinets (eucalyptus) are finished in weathered gray along the perimeter and creamy white on the island. I provided layers of lighting, including the oversized drum chandelier above the table, which is enclosed on the bottom so that the bulbs are not visible. I also chose a branch chandlier above the island workspace and recessed can lights on the ceiling for whole-room illumination.
Photo by Brian Gassel
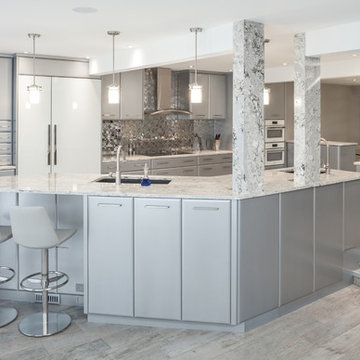
This super modern metallic silver kitchen is so gorgeous. I just love it!
photo by Micheal Heywood
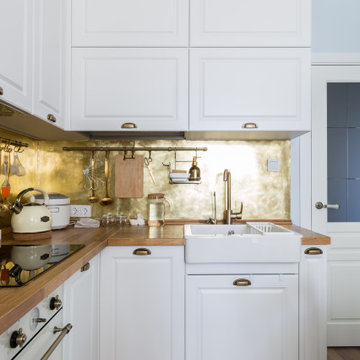
Кухня 11.56 кв.м в классическом стиле с использованием винтажной мебели и латунного фартука с подсветкой.
674 Billeder af køkken med metallisk stænkplade og hvide hvidevarer
1



