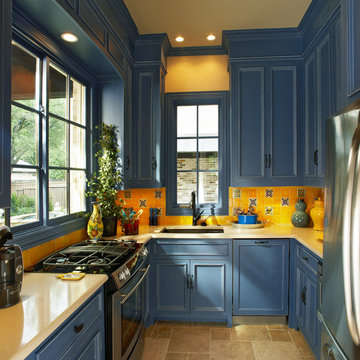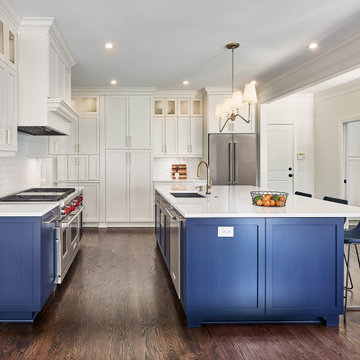373 Billeder af køkken med stænkplade med keramiske fliser og gul bordplade
Sorteret efter:
Budget
Sorter efter:Populær i dag
1 - 20 af 373 billeder

This project was a complete gut remodel of the owner's childhood home. They demolished it and rebuilt it as a brand-new two-story home to house both her retired parents in an attached ADU in-law unit, as well as her own family of six. Though there is a fire door separating the ADU from the main house, it is often left open to create a truly multi-generational home. For the design of the home, the owner's one request was to create something timeless, and we aimed to honor that.

matt lacquer doors knurled brass handles, oak mfc interiors, oak veneer drawer boxes and oak veneer box shelves with curved ends and led strip lights
base & tall cabinets - serpentine 233 by little greene paint co
wall cabinets - wood ash 229 by little greene paint co
worktops –
20mm bianco carrara by unistone
80mm end grain circular oak breakfast bar

Design Consultant Jeff Doubét is the author of Creating Spanish Style Homes: Before & After – Techniques – Designs – Insights. The 240 page “Design Consultation in a Book” is now available. Please visit SantaBarbaraHomeDesigner.com for more info.
Jeff Doubét specializes in Santa Barbara style home and landscape designs. To learn more info about the variety of custom design services I offer, please visit SantaBarbaraHomeDesigner.com
Jeff Doubét is the Founder of Santa Barbara Home Design - a design studio based in Santa Barbara, California USA.

This multi award winning Kitchen features a eye-catching center island ceiling detail, 2 refrigerators and 2 windows leading out to an indoor-outdoor Kitchen featuring a Glass Garage Door opening to panoramic views.

Nestled into the quiet middle of a block in the historic center of the beautiful colonial town of San Miguel de Allende, this 4,500 square foot courtyard home is accessed through lush gardens with trickling fountains and a luminous lap-pool. The living, dining, kitchen, library and master suite on the ground floor open onto a series of plant filled patios that flood each space with light that changes throughout the day. Elliptical domes and hewn wooden beams sculpt the ceilings, reflecting soft colors onto curving walls. A long, narrow stairway wrapped with windows and skylights is a serene connection to the second floor ''Moroccan' inspired suite with domed fireplace and hand-sculpted tub, and "French Country" inspired suite with a sunny balcony and oval shower. A curving bridge flies through the high living room with sparkling glass railings and overlooks onto sensuously shaped built in sofas. At the third floor windows wrap every space with balconies, light and views, linking indoors to the distant mountains, the morning sun and the bubbling jacuzzi. At the rooftop terrace domes and chimneys join the cozy seating for intimate gatherings.
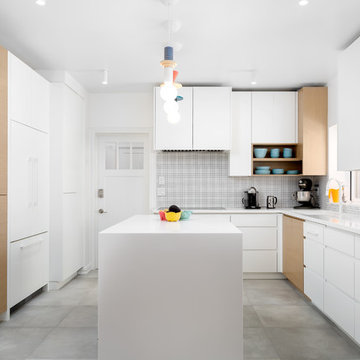
Kyle Aiken Captures a white contemporary kitchen in downtown Salt Lake City for an kitchen design client.
https://www.kaikenphotography.com/portfolio

Open kitchen area with a big island/breakfast bar.
Skye lights lead light into the kitchen.
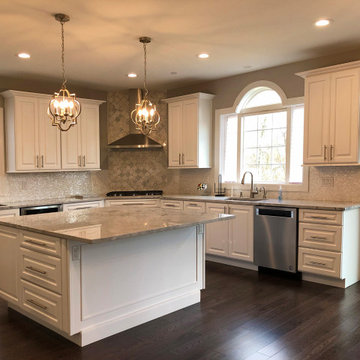
You can get a good feel for the generous prep and serving spaces in this picture. All the wall cabinets on the perimeter are 27" wide, which contributes to the sense of balance and equilibrium in this kitchen design.

This beautiful estate is positioned with beautiful views and mountain sides around which is why the client loves it so much and never wants to leave. She has lots of pretty decor and treasures she had collected over the years of travelling and wanted to give the home a facelift and better display those items, including a Murano glass chandelier from Italy. The kitchen had a strange peninsula and dining nook that we removed and replaced with a kitchen continent (larger than an island) and built in around the patio door that hide outlets and controls and other supplies. We changed all the flooring, stairway and railing including the gallery area, fireplaces, entryway and many other touches, completely updating the downstairs. Upstairs we remodeled the master bathroom, walk-in closet and after everything was done, she loved it so much that she had us come back a few years later to add another patio door with built in downstairs and an elevator from the master suite to the great room and also opened to a spa outside. (Photo credit; Shawn Lober Construction)

The open plan of the great room, dining and kitchen, leads to a completely covered outdoor living area for year-round entertaining in the Pacific Northwest. By combining tried and true farmhouse style with sophisticated, creamy colors and textures inspired by the home's surroundings, the result is a welcoming, cohesive and intriguing living experience.
For more photos of this project visit our website: https://wendyobrienid.com.
Photography by Valve Interactive: https://valveinteractive.com/
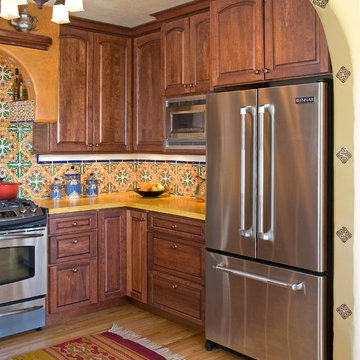
For the kitchen backsplash, the designer chose the San Jose Quarter 6" x 6" tiles, from our Barcelona collection, in a repeating pattern.
Using our San Jose 6"x6" quarter tiles together with our San Jose 3"x3" tiles behind the sink area, the designer really understood the allure of this hand-painted Spanish tile series.
The project was completed in 2007 by Design Build, located in San Diego, CA.
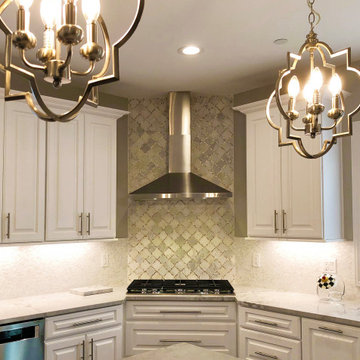
Setting the cooktop into the corner turned out to be an engineering exercise. The cooktop is set back, otherwise, the chimney hood would interfere with opening the doors of the wall cabinets on either side.
Colors, tiles, and accessories were recommended by interior designer Nina Elman.

Contractor: Schaub Construction
Interior Designer: Jessica Risko Smith Interior Design
Photographer: Lepere Studio
373 Billeder af køkken med stænkplade med keramiske fliser og gul bordplade
1


