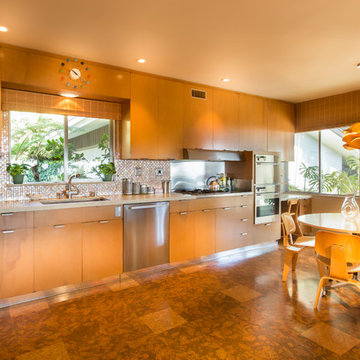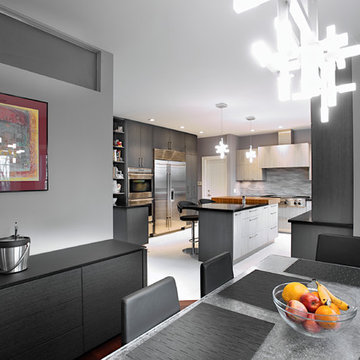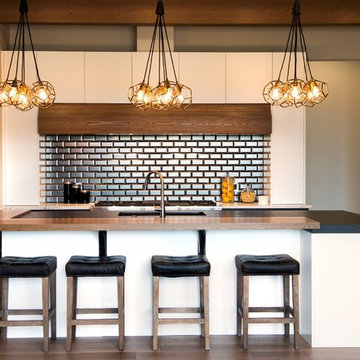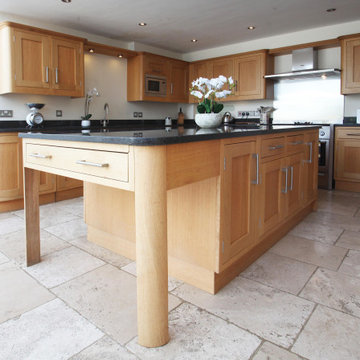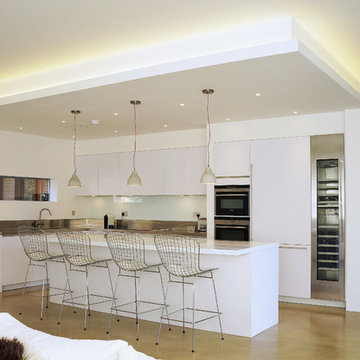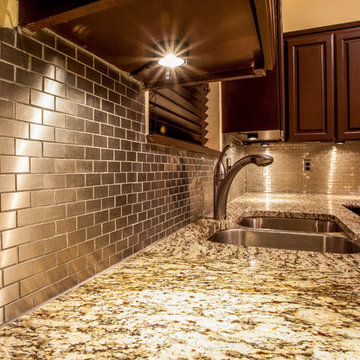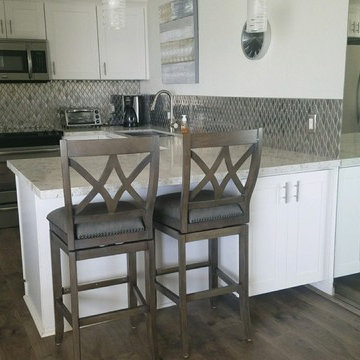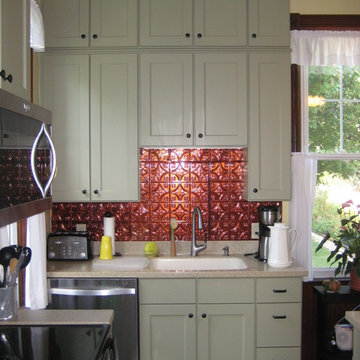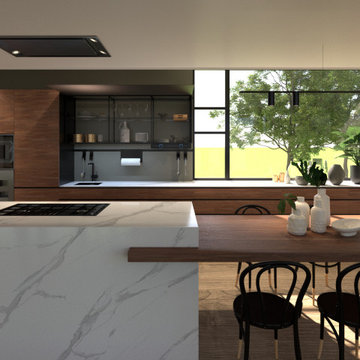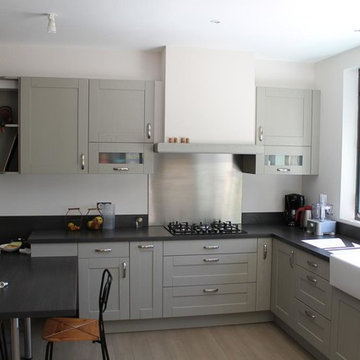192 Billeder af køkken med stænkplade med metalfliser og laminatgulv
Sorteret efter:
Budget
Sorter efter:Populær i dag
1 - 20 af 192 billeder
Item 1 ud af 3
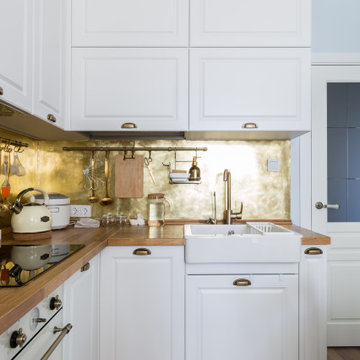
Кухня 11.56 кв.м в классическом стиле с использованием винтажной мебели и латунного фартука с подсветкой.
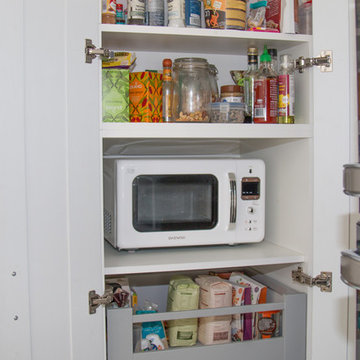
Even the under stairs space has been maximised, enclosing the microwave, a Blum Space Tower Pantry, tinned and bottled condiments, ironing board, hoover and mop! All behind three panelled doors.
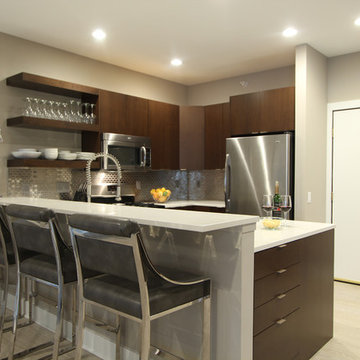
Dark stained cherry cabinets were used with a flat veneer front in this modern condo. Storage was maximized and drawers were added to open towards the former dining room in an area that was once unused voided space. Minimal cabinet pulls were used to achieve a modern look. White marble looking quartz was used on the kitchen countertops and carried over onto the bar top. The four bar stools were added to provide a spot for eating and entertaining so a dining room section of the condo could be reclaimed for different use. The stainless steel tile backsplash, staineless steel appliances, and the stainless steel industrial looking faucet all help create a modern look. Floating shelves were added on the barstool side of the kitchen to keep things light and airy while providing storage space for dishes and glassware.
Photo by: Erica Weaver
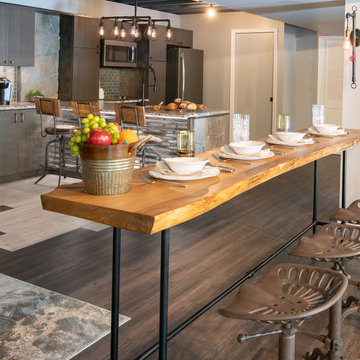
Style aesthetic combines earthy, industrial, rustic and cozy elements. Kitchen cabinetry, small cooktop, combination microwave/convection and refrigerator are all located along one wall, including a beverage center. The peninsula houses the sink and dishwasher creating a fully functional kitchen and counter-top height seating area.
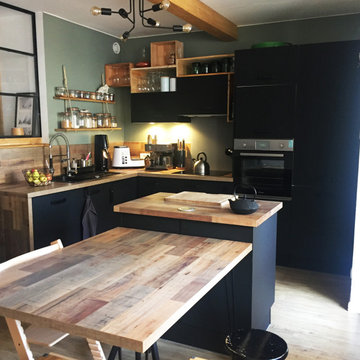
Les clients ont acheté cet appartement de 64 m² dans le but de faire des travaux pour le rénover !
Leur souhait : créer une pièce de vie ouverte accueillant la cuisine, la salle à manger, le salon ainsi qu'un coin bureau.
Pour permettre d'agrandir la pièce de vie : proposition de supprimer la cloison entre la cuisine et le salon.
Tons assez doux : blanc, vert Lichen de @farrowandball , lin.
Matériaux chaleureux : stratifié bois pour le plan de travail, parquet stratifié bois assez foncé, chêne pour le meuble sur mesure.
Les clients ont complètement respecté les différentes idées que je leur avais proposé en 3D.
Le meuble TV/bibliothèque/bureau a été conçu directement par le client lui même, selon les différents plans techniques que je leur avais fourni.
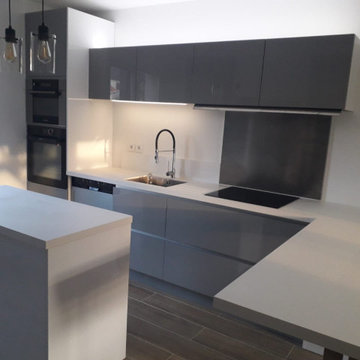
Contemporaine par excellence !
Cette nouvelle cuisine est un véritable petit bijou.
Des lignes épurées, des couleurs douces et lumineuses, un design affirmé et un nombre de rangements considérable.
Les armoires directement intégrées dans le mur lui donnent même un petit côté futuriste.
Vous ne verrez aucune poignée dans cette cuisine élégante équipée d’un système Push & Pull, invisible mais tellement pratique !
L’électroménager n’est pas caché, bien au contraire ! Sa mise en scène a été pensée dès la conception. Ainsi, la cave à vin, le frigo américain, le four et le four à micro-ondes ont chacun leur place attitrée.
L’îlot central fait le lien entre les deux blocs de la cuisine. Quant au plan de travail, il se transforme en espace repas pour 5 à 6 personnes.
Une création unique qui fait le bonheur des nouveaux propriétaires !
Vous rêvez de rénover votre cuisine ? Contactez-moi dès maintenant pour prendre votre rendez-vous en visioconférence !
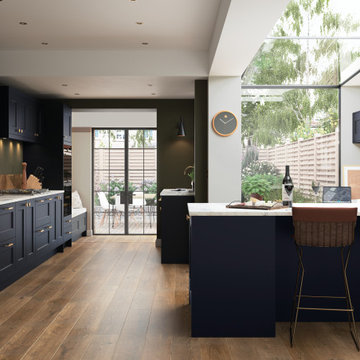
When a room is flooded with natural light it gives you the opportunity to be as bold and dramatic as you dare. The classic style of Florence with its smooth finish and beaded profile is dramatically combined with dark olive walls and brass accents to create a rich and vibrant living space.
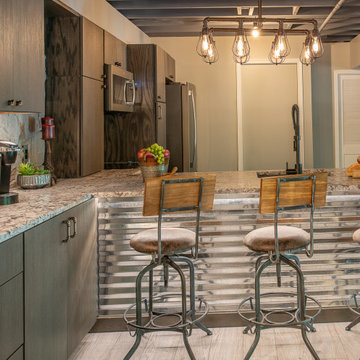
Style aesthetic combines earthy, industrial, rustic and cozy elements. Kitchen cabinetry, small cooktop, combination microwave/convection and refrigerator are all located along one wall, including a beverage center. The peninsula houses the sink and dishwasher creating a fully functional kitchen and counter-top height seating area.
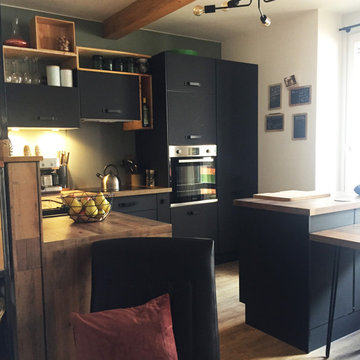
Les clients ont acheté cet appartement de 64 m² dans le but de faire des travaux pour le rénover !
Leur souhait : créer une pièce de vie ouverte accueillant la cuisine, la salle à manger, le salon ainsi qu'un coin bureau.
Pour permettre d'agrandir la pièce de vie : proposition de supprimer la cloison entre la cuisine et le salon.
Tons assez doux : blanc, vert Lichen de @farrowandball , lin.
Matériaux chaleureux : stratifié bois pour le plan de travail, parquet stratifié bois assez foncé, chêne pour le meuble sur mesure.
Les clients ont complètement respecté les différentes idées que je leur avais proposé en 3D.
Le meuble TV/bibliothèque/bureau a été conçu directement par le client lui même, selon les différents plans techniques que je leur avais fourni.
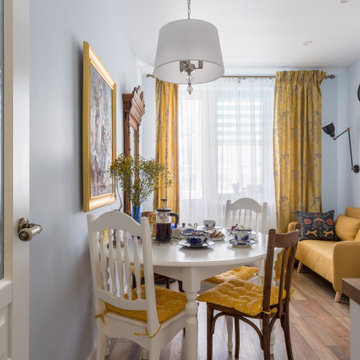
Кухня 11.56 кв.м в классическом стиле с использованием винтажной мебели и латунного фартука с подсветкой .
192 Billeder af køkken med stænkplade med metalfliser og laminatgulv
1
