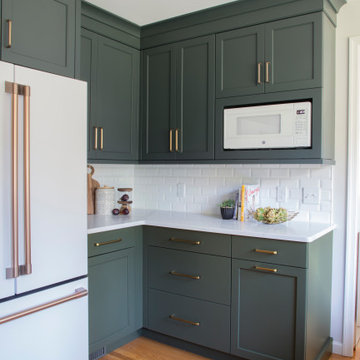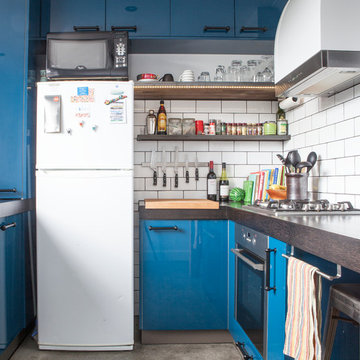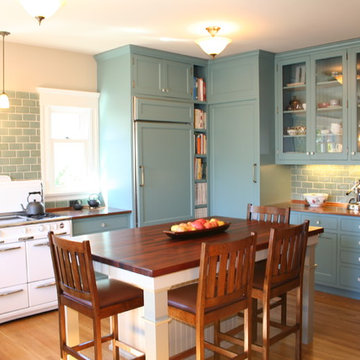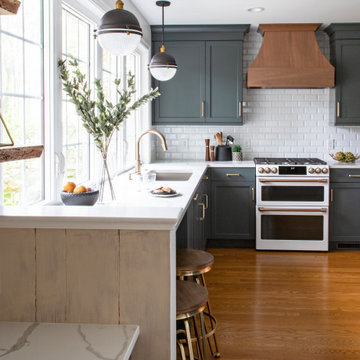4.552 Billeder af køkken med stænkplade med metrofliser og hvide hvidevarer
Sorteret efter:
Budget
Sorter efter:Populær i dag
1 - 20 af 4.552 billeder
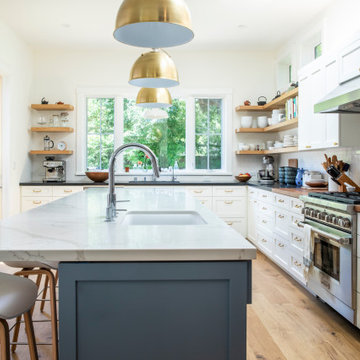
island, white marble countertop, white kitchen, subway tiles, wood floating shelves, shaker cabinets, light hardwood floor, black counter top ,butcher block countertop, brass lightning
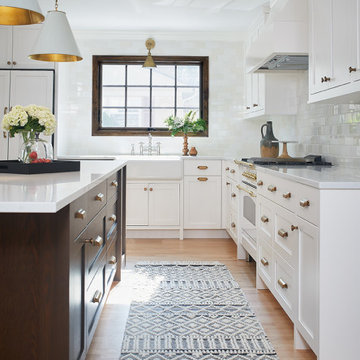
Kitchen and interior design by Lifestyle Kitchen Studio. Photography by Ashley Avila Photography.
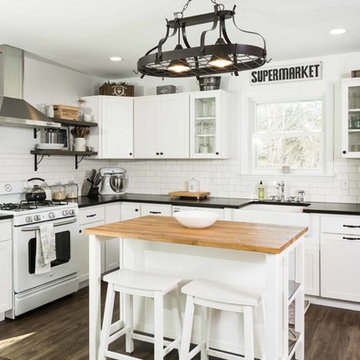
A bright white modern farmhouse with an open concept floorplan and rustic decor details.
Photo by Tessa Manning

Two tone painted cabinets with 180fx Formica Dolce Vita countertops and a stainless steel drop in sink.
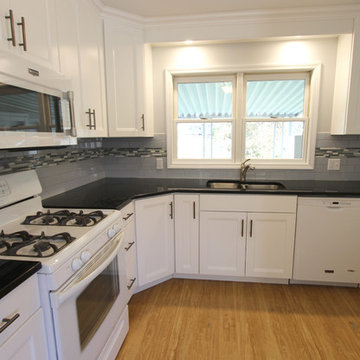
In this kitchen remodel Waypoint White Thermofoil T02S door style cabinetry was installed accented with Amerock 96mm Gunmetal Modern Pulls. Black Pearl 3cm granite countertops with double roundover small ogee edge full bullnose was installed on the countertop. For the backsplash, 3x6 Periwinkle Bright Tile with Bliss Waterfall Blend Linear Glass Stone Mosaic accent was installed.

Quirky and individual kitchen in a garden apartment in converted Victorian Seaside Villa. Photo Styling Jan Cadle, Colin Cadle Photography

This freestanding brick house had no real useable living spaces for a young family, with no connection to a vast north facing rear yard.
The solution was simple – to separate the ‘old from the new’ – by reinstating the original 1930’s roof line, demolishing the ‘60’s lean-to rear addition, and adding a contemporary open plan pavilion on the same level as the deck and rear yard.
Recycled face bricks, Western Red Cedar and Colorbond roofing make up the restrained palette that blend with the existing house and the large trees found in the rear yard. The pavilion is surrounded by clerestory fixed glazing allowing filtered sunlight through the trees, as well as further enhancing the feeling of bringing the garden ‘into’ the internal living space.
Rainwater is harvested into an above ground tank for reuse for toilet flushing, the washing machine and watering the garden.
The cedar batten screen and hardwood pergola off the rear addition, create a secondary outdoor living space providing privacy from the adjoining neighbours. Large eave overhangs block the high summer sun, while allowing the lower winter sun to penetrate deep into the addition.
Photography by Sarah Braden

antique wavy glass, cool stove., farm sink, oversize island, paneled refrigerator, some color on the cabinets.
The farm style sink is in the foreground. This is another project where the homeowners love the design process and really understand and trust my lead in keeping all the details in line with the story. The story is farmhouse cottage. We are not creating a movie set, we are trying to go back in time to a place when we were not herds of cattle shopping at costco and living in tract homes and driving all the same cars. I want to go back to a time when grandma is showing the kids how to make apple pie.

Combining the elements of open shelving, a farm sink , rustic tile and new cabinetry makes this new kitchen so warm and welcoming

Kohler Apron Front single basin sink, Newport Brass Gooseneck faucet, Atrium Garden Window, Soapstone countertop, Sophia 2" x6" Subway tile backsplash, and Nuvo Antebellum Mini Pendant light above kitchen sink!
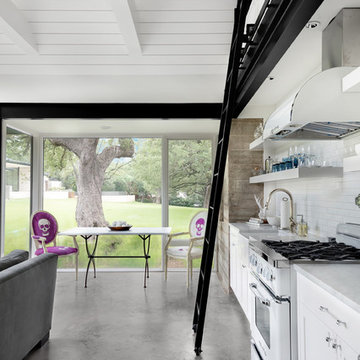
A view of the dining bay from the kitchen area which looks out to the rear yard. A fun ladder on rollers gives access to a lounge loft above.
4.552 Billeder af køkken med stænkplade med metrofliser og hvide hvidevarer
1

