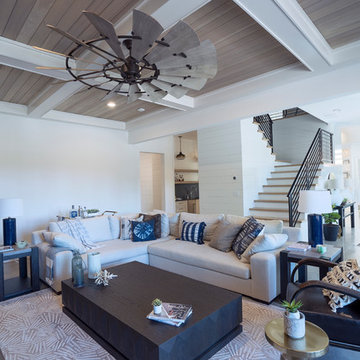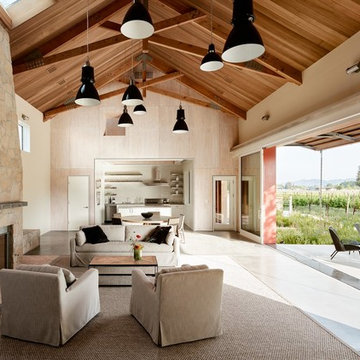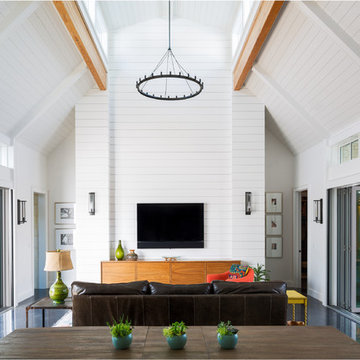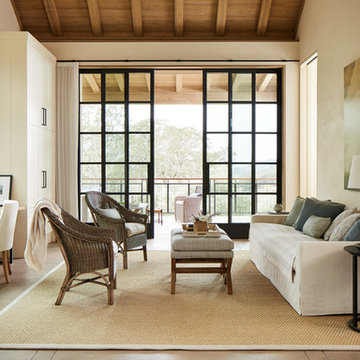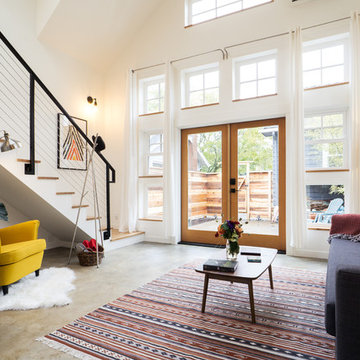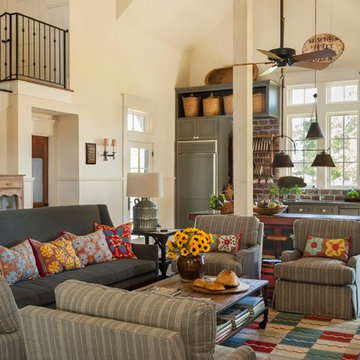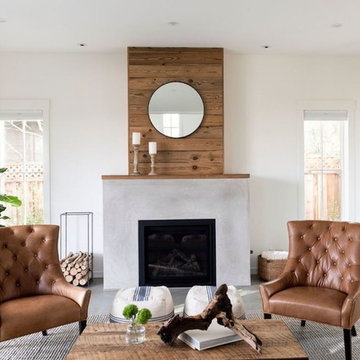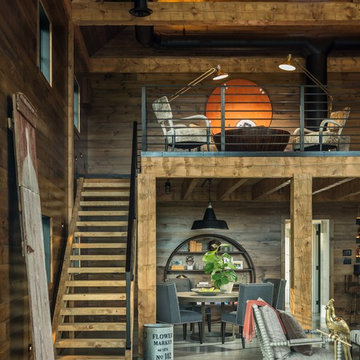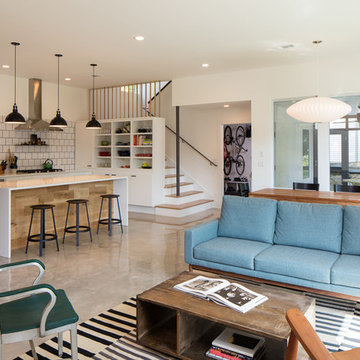347 Billeder af landstil dagligstue med betongulv
Sorteret efter:
Budget
Sorter efter:Populær i dag
1 - 20 af 347 billeder
Item 1 ud af 3

This 2,500 square-foot home, combines the an industrial-meets-contemporary gives its owners the perfect place to enjoy their rustic 30- acre property. Its multi-level rectangular shape is covered with corrugated red, black, and gray metal, which is low-maintenance and adds to the industrial feel.
Encased in the metal exterior, are three bedrooms, two bathrooms, a state-of-the-art kitchen, and an aging-in-place suite that is made for the in-laws. This home also boasts two garage doors that open up to a sunroom that brings our clients close nature in the comfort of their own home.
The flooring is polished concrete and the fireplaces are metal. Still, a warm aesthetic abounds with mixed textures of hand-scraped woodwork and quartz and spectacular granite counters. Clean, straight lines, rows of windows, soaring ceilings, and sleek design elements form a one-of-a-kind, 2,500 square-foot home
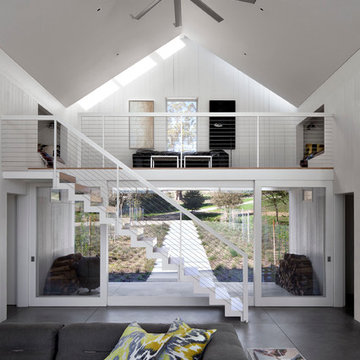
Architects: Turnbull Griffin Haesloop (Design principal Eric Haesloop FAIA, Jule Tsai, Mark Hoffman)
Landscape architects: Lutsko Associates
Interiors: Erin Martin Design
Photo by David Wakely
Contractor: Sawyer Construction
Sofa: Tufty-Too Sofa by Patricia Urquiola for B&B Italia
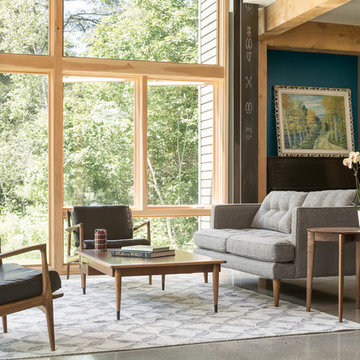
Large windows let plenty of light into this modern living room framed by exposed wooden and steel beams
Trent Bell Photography
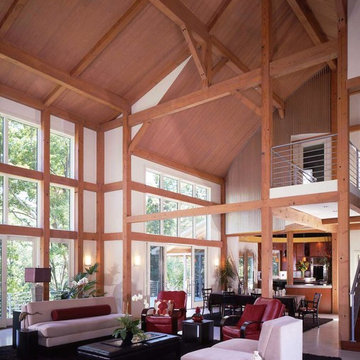
Yankee Barn Homes - The living room/great room of the contemporary post and beam barn home has massive walls of windows.
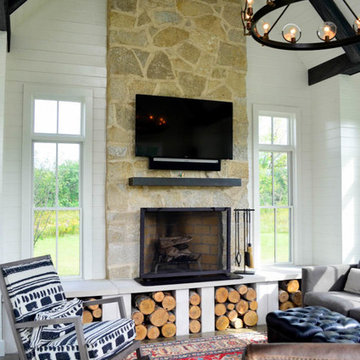
Built by Burg Homes & Design Inc. Interior Design by Ann Braaten. Photos by Nicole Casper
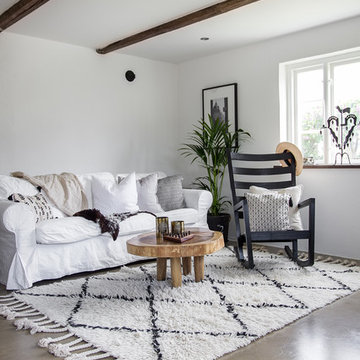
Foto: Josefin Widell Hultgren Styling: Anna Inreder& Bettina Carlsson

A stunning farmhouse styled home is given a light and airy contemporary design! Warm neutrals, clean lines, and organic materials adorn every room, creating a bright and inviting space to live.
The rectangular swimming pool, library, dark hardwood floors, artwork, and ornaments all entwine beautifully in this elegant home.
Project Location: The Hamptons. Project designed by interior design firm, Betty Wasserman Art & Interiors. From their Chelsea base, they serve clients in Manhattan and throughout New York City, as well as across the tri-state area and in The Hamptons.
For more about Betty Wasserman, click here: https://www.bettywasserman.com/
To learn more about this project, click here: https://www.bettywasserman.com/spaces/modern-farmhouse/

Modern farmohouse interior with T&G cedar cladding; exposed steel; custom motorized slider; cement floor; vaulted ceiling and an open floor plan creates a unified look
347 Billeder af landstil dagligstue med betongulv
1

