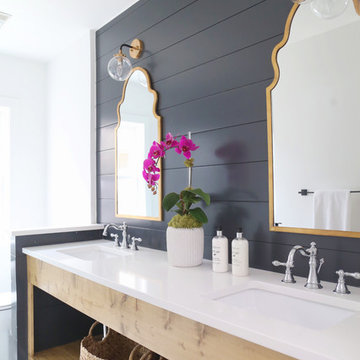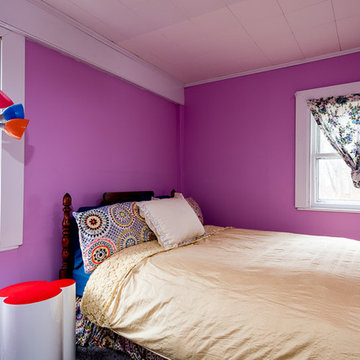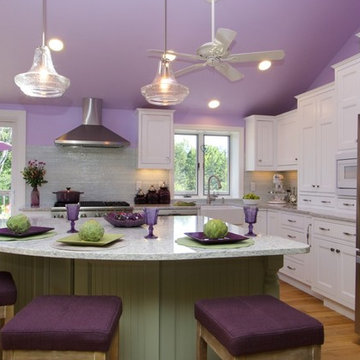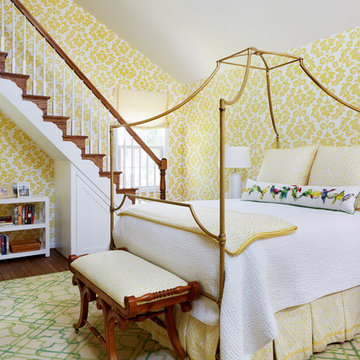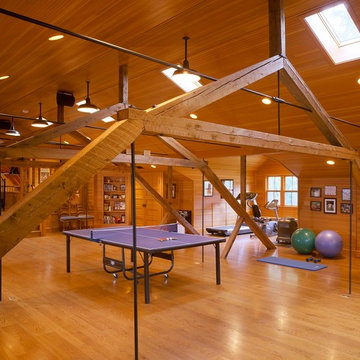1.143 billeder af landstil design og indretning

Double larder cupboard with drawers to the bottom. Bespoke hand-made cabinetry. Paint colours by Lewis Alderson
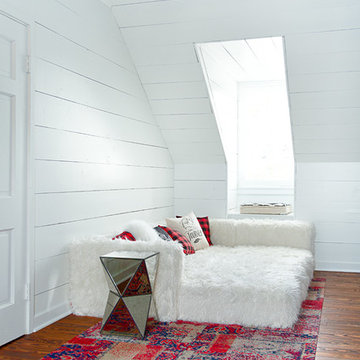
A super simple attic to bedroom conversion for a very special girl! This space went from dusty storage area to a dreamland perfect for any teenager to get ready, read, study, sleep, and even hang out with friends.
New flooring, some closet construction, lots of paint, and some good spatial planning was all this space needed! Hoping to do a bathroom addition in the near future, but for now the paradise is just what this family needed to expand their living space.
Furniture by others.
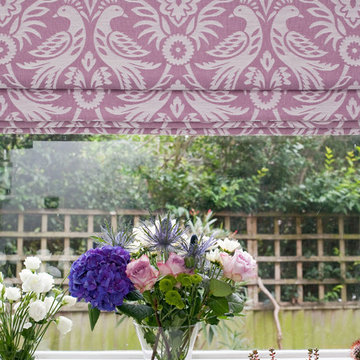
We love this bright pink design by Clarke and Clarke. The fabric is called Harewood and this colour is called Orchid.
Perfect for a Roman blind.
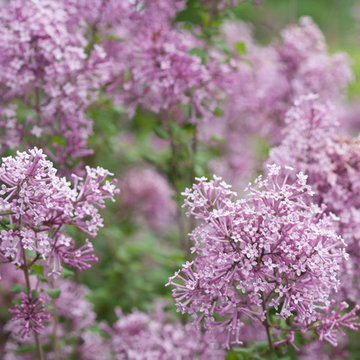
Bloomerang® Purple lilac (Syringa) has fragrant lavender flowers in spring. Then the plant reblooms in mid-summer, continuing to produce flowers until frost.
Best in full sun. Hardy to USDA Zones 3-7. 4-5 feet tall and wide.
Tim Wood

A thoughtful, well designed 5 bed, 6 bath custom ranch home with open living, a main level master bedroom and extensive outdoor living space.
This home’s main level finish includes +/-2700 sf, a farmhouse design with modern architecture, 15’ ceilings through the great room and foyer, wood beams, a sliding glass wall to outdoor living, hearth dining off the kitchen, a second main level bedroom with on-suite bath, a main level study and a three car garage.
A nice plan that can customize to your lifestyle needs. Build this home on your property or ours.
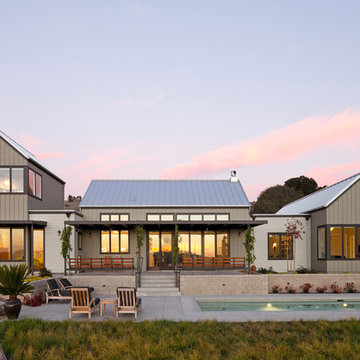
This gorgeous Arroyo Grande Modern Farmhouse features San Tropez from DuChâteau's Vernal Collection.
Architect: Gast Architects | Photo credit: Elliott Johnson
1.143 billeder af landstil design og indretning
1






















