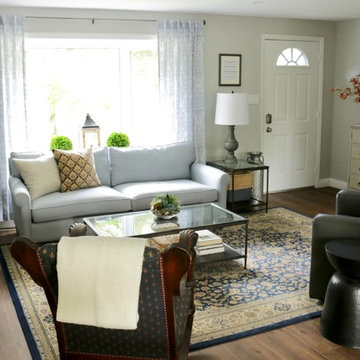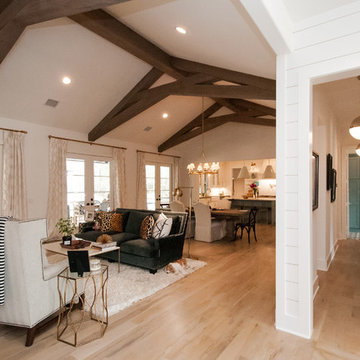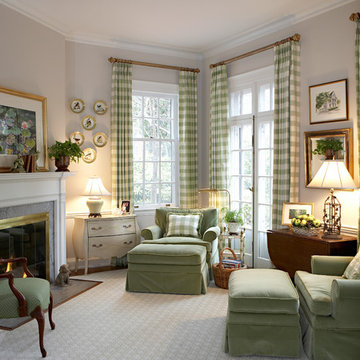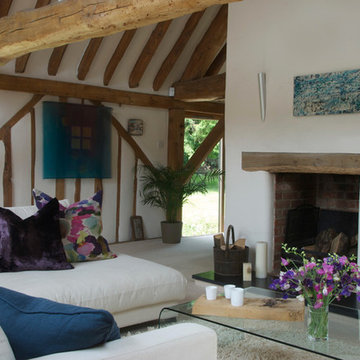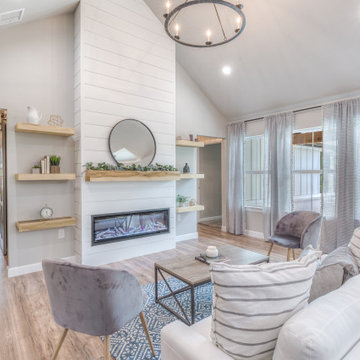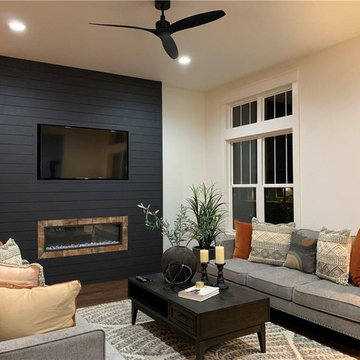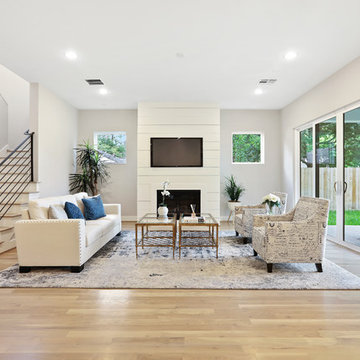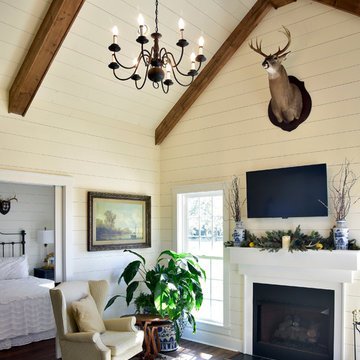1.127 Billeder af landstil stue med pejseindramning i træ
Sorteret efter:
Budget
Sorter efter:Populær i dag
1 - 20 af 1.127 billeder

A barn home got a complete remodel and the result is breathtaking. Take a look at this moody lounge/living room area with an exposed white oak ceiling, chevron painted accent wall with recessed electric fireplace, rustic wood floors and countless customized touches.
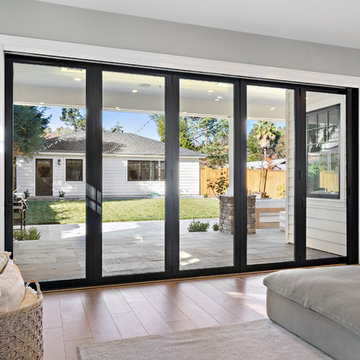
A modern farmhouse style home enjoys an extended living space created by AG Millworks Bi-Fold Patio Doors.
Photo by Danny Chung

We love a sleek shiplap fireplace surround. Our clients were looking to update their fireplace surround as they were completing a home remodel and addition in conjunction. Their inspiration was a photo they found on Pinterest that included a sleek mantel and floor to ceiling shiplap on the surround. Previously the surround was an old red brick that surrounded the fire box as well as the hearth. After structural work and granite were in place by others, we installed and finished the shiplap fireplace surround and modern mantel.

Custom shiplap fireplace design with electric fireplace insert, elm barn beam and wall mounted TV.

Entry way with view of wet bar from the living space Designed by Bob Chatham Custom Home Designs. Rustic Mediterranean inspired home built in Regatta Bay Golf and Yacht Club.
Phillip Vlahos With Destin Custom Home Builders

The right side of the room features built in storage and hidden desk and murphy bed. An inset nook for the sofa preserves floorspace and breaks up the long wall. A cozy electric fireplace in the entertainment wall on the left adds ambiance. Barn doors hide a TV during wild ping pong matches! The new kitchenette is tucked back to the left.
1.127 Billeder af landstil stue med pejseindramning i træ
1







