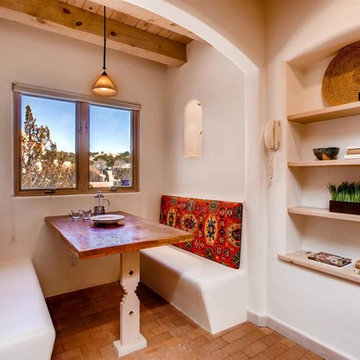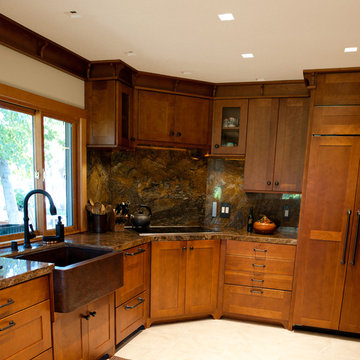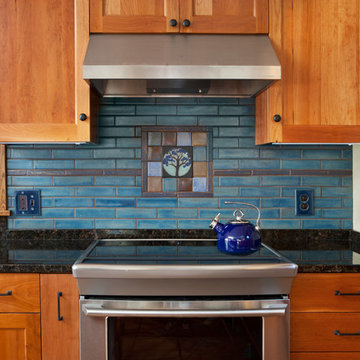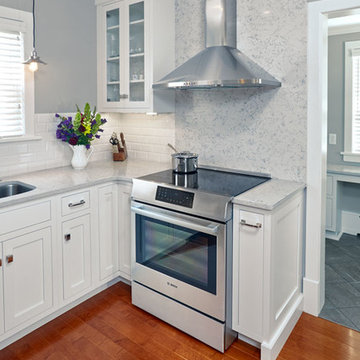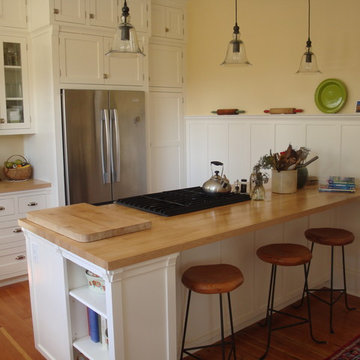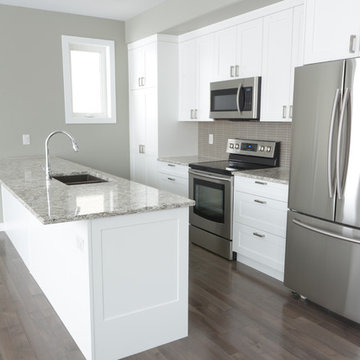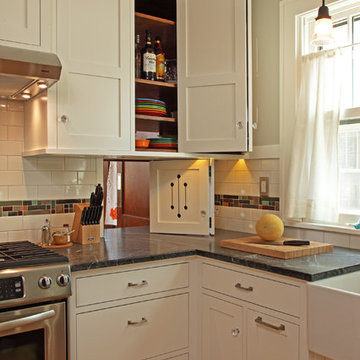2.601 Billeder af lille amerikansk køkken
Sorteret efter:
Budget
Sorter efter:Populær i dag
1 - 20 af 2.601 billeder
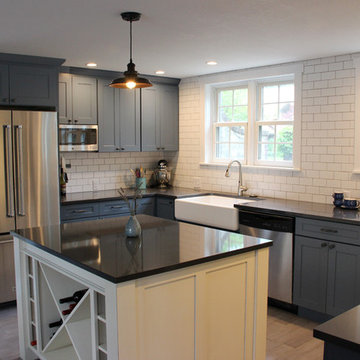
By removing the original peninsula we were able to add a working island with storage and wine display

Architecture & Interior Design: David Heide Design Studio -- Photos: Greg Page Photography

The existing kitchen was completely remodeled to create a compact chef's kitchen. The client is a true chef, who teaches cooking classes, and we were able to get a professional grade kitchen in an 11x7 footprint!
The new island creates adequate prep space. The bookcases on the front add a ton of storage and interesting display in an otherwise useless walkway.
The South wall is the exposed brick original to the 1900's home. To compliment the brick, we chose a warm nutmeg stain in cherry cabinets.
The countertops are a durable quartz that look like marble but are sturdy enough for this work horse kitchen.
The retro pendants are oversized to add a lot of interest in this small space.
Complete Kitchen remodel to create a Chef's kitchen
Open shelving for storage and display
Gray subway tile
Pendant lights
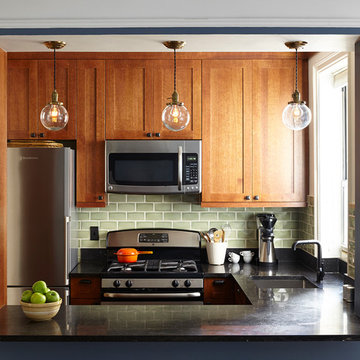
Manhattan, New York City apartment living. Gorgeous frameless full overlay cabinetry in a craftsman style/arts & crafts. Quarter sawn oak, shaker doors with a rich, light stain. Granite counter tops, stainless steel appliances & glass tile back splashes

This Craftsman style kitchen displays warm earth tones between the cabinetry and various stone details. Richly stained quartersawn red oak cabinetry in a shaker door style feature simple mullion details and dark metal hardware. Slate backsplash tiles, granite countertops, and a marble sink complement each other as stunning natural elements. Mixed metals bridge the gap between the historical Craftsman style and current trends, creating a timeless look.
Zachary Seib Photography
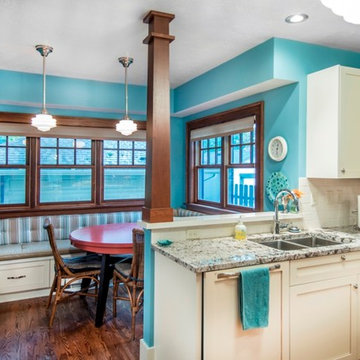
Architect: Michelle Penn, AIA This is remodel & addition project of an Arts & Crafts two-story home. It included the Kitchen & Dining remodel and an addition of an Office, Dining, Mudroom & 1/2 Bath. Note the banquette seating! It includes much needed storage of not-often-used dishes & linens! Photo Credit: Jackson Studios
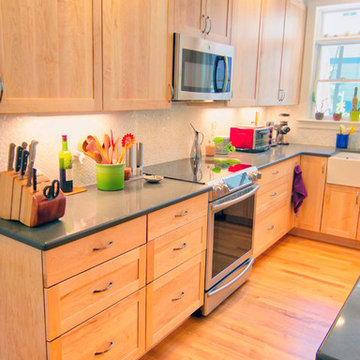
Plenty of storage space for pots, pans, dishes, spices, baking supplies and more--and lots of work space!
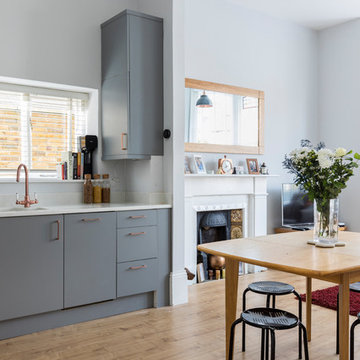
The perfect view of a fully remodeled open kitchen alongside a living room with specifically placed instruments

sdsa asa dsa sa dsa as das das sa sad sad sa dsa sa dsad sad sad sa dsad sa dsa sad sa ds dsad sa dsdsa sad

The existing kitchen was completely remodeled to create a compact chef's kitchen. The client is a true chef, who teaches cooking classes, and we were able to get a professional grade kitchen in an 11x7 footprint, complete with an island!
The South wall is the exposed brick original to the 1900's home. To compliment the brick, we chose a warm nutmeg stain in cherry cabinets.
The retro pendants are oversized to add a lot of interest in this small space. The dining set adds rustic charm with a distressed and gray finish.
Complete Kitchen remodel to create a Chef's kitchen
Open shelving for storage and display
Gray subway tile
Pendant lights
2.601 Billeder af lille amerikansk køkken
1
