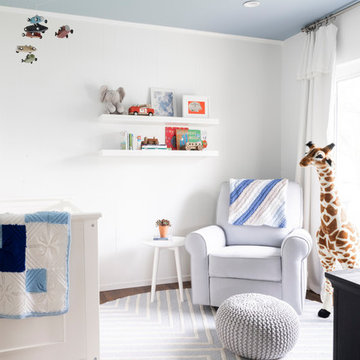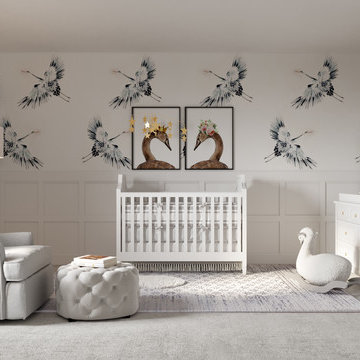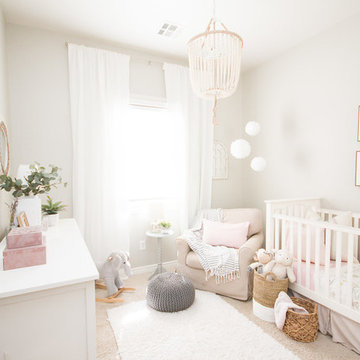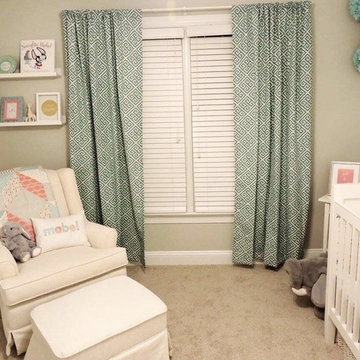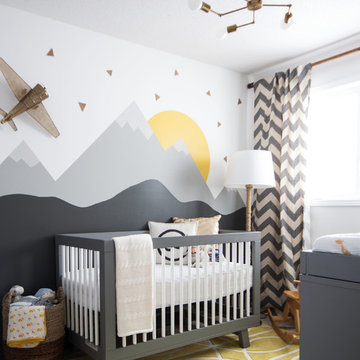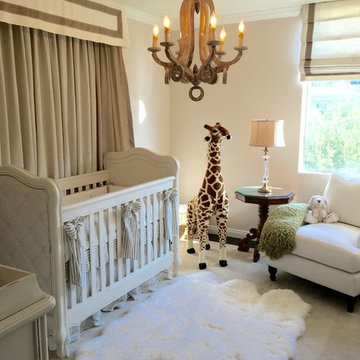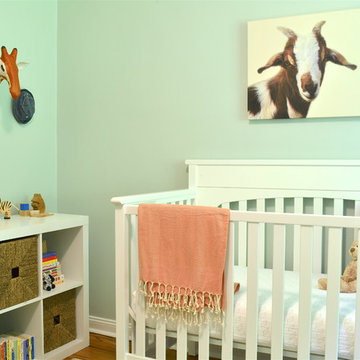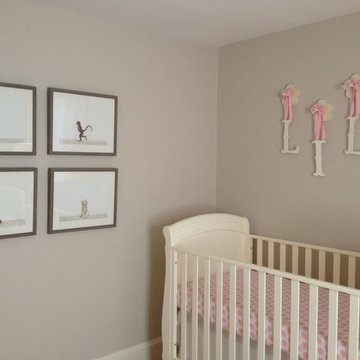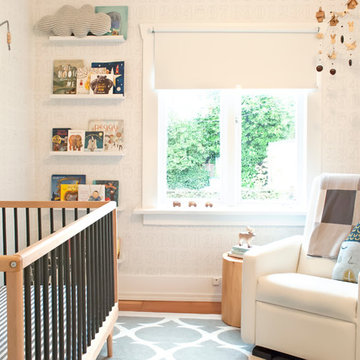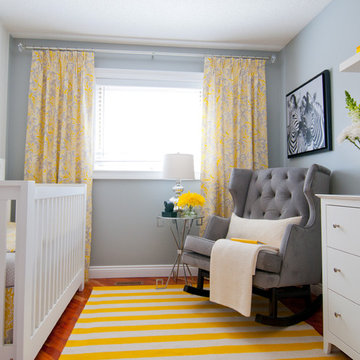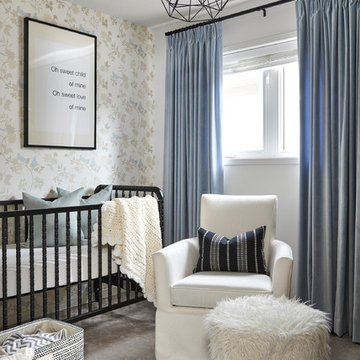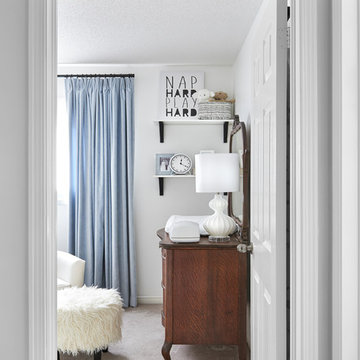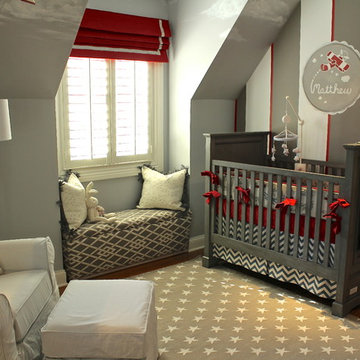709 Billeder af lille klassisk babyværelse
Sorteret efter:
Budget
Sorter efter:Populær i dag
1 - 20 af 709 billeder
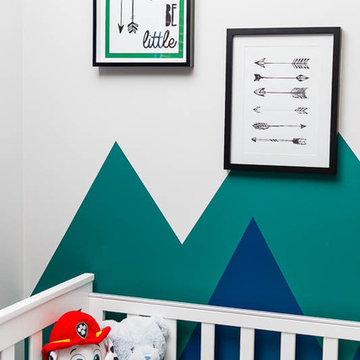
Baby boy's nursery with a eclectic and colourful theme. Adventure, feathers and boho themed products come together beautifully to create a baby boy’s room different than your standard nursery. I was on a tight budget and most of the items where sourced second hand, handmade or relatively cheap. The end result is fun and the mountains reflect my Canadian heritage which I hope our baby boy will enjoy. Photos by Crib creative
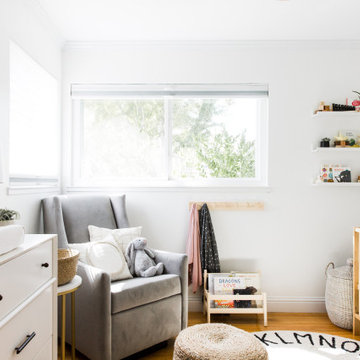
This single family home came with a recently updated kitchen, but a cramped living space and obtrusive fireplace. We kept the furniture simple and clean with a Scandinavian bent, changed out kitchen pendants and stools to make it more modern, and transformed the adjacent room to a bright home office. We also created a sweet and simple nursery for their newest addition.
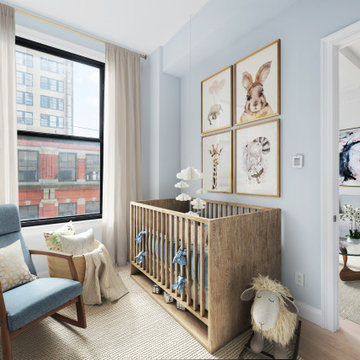
Baby nursery renovation by Bolster, in the Flatiron neighborhood of Manhattan. The homeowners of this co-op apartment in New York City sought to update both bedrooms in their home prior to the arrival of their first child.
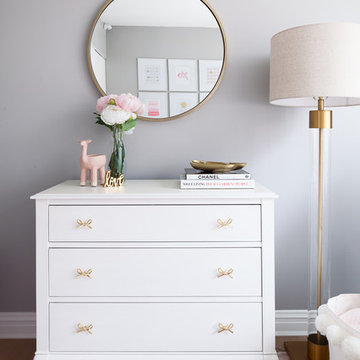
The dresser is a dresser and will grow with our little girl once she is past diapers and onwards to makeup / books / maps. The wood has an aged white finish and will carry the wear and tear of growing up beautifully.
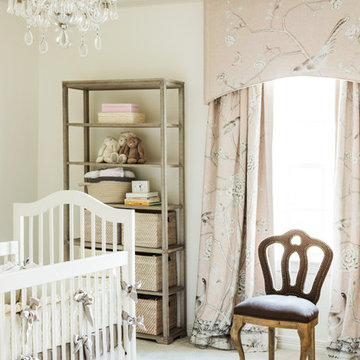
Location: Bellaire, TX, USA
A large family who regularly entertains, wanted a home that looked beautiful and sophisticated, but could withstand high traffic and their busy life style. Art and family antiques were important focal points in each room. In the children's rooms, the goal was to create spaces that would not require a re-design as the children grew into teenagers.
Julie Rhodes Interiors
Photographed by: Jill Hunter
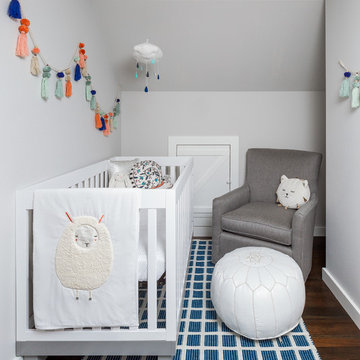
The 70th Street project started as an empty and non-functional attic space. We designed a completely new master suite, including a new bathroom, walk-in closet, bedroom and nursery for our clients. The space had many challenges because of its sloped and low ceilings. We embraced those challenges and used the ceiling slopes to our advantage to make the attic feel more spacious overall, as well as more functional for our clients.
Photography: Mike Duryea
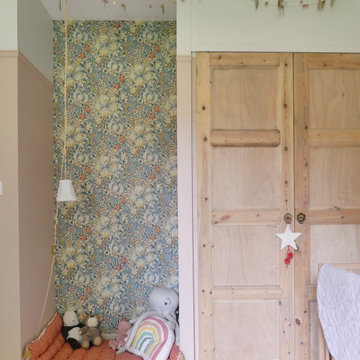
Décoration d'une chambre de bébé. Création d'un placard sur-mesure avec des portes anciennes.
709 Billeder af lille klassisk babyværelse
1
