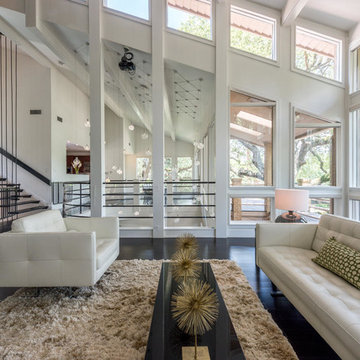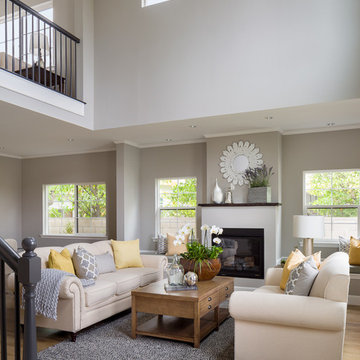5.665 Billeder af loftstue med almindelig pejs
Sorteret efter:
Budget
Sorter efter:Populær i dag
1 - 20 af 5.665 billeder

Living room featuring modern steel and wood fireplace wall with upper-level loft and horizontal round bar railings.
Floating Stairs and Railings by Keuka Studios
www.Keuka-Studios.com
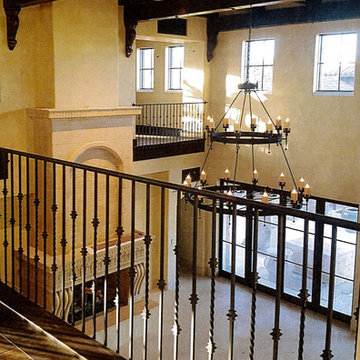
The two-story great room in a custom Tuscan villa style home, designed and built by Premier Building. Custom lighting by Laura Lee Designs.
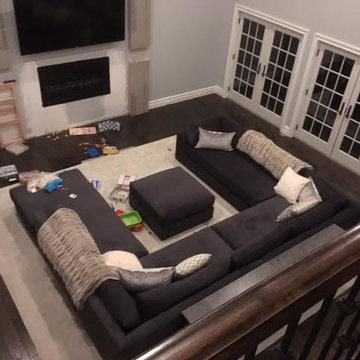
Can be ordered in custom size, as a sleeper, in twenty-four configurations, choice of cushion fill, seat firmness, decorative trim, wood finish and fabric. Please submit Request Custom Quote Form for custom pricing shipping rates and special requests. If you have a difficult area to design for, want to go COM, or just want an exclusive, different design, please, call Customer Service (214) 984-4128.
remodel, design, interior, wood, rustic, shabby chic, linen, spaces, clean, white, Mediterranean, architect, elements, home decor, decor ideas, traditional decor, contemporary decor, home, country decor, maple, mirror, family room, beige, cream, off white, style, wood details, expensive, luxury, real estate, house, creative décor, bedroom, bathroom, lifestyle, beach, custom home, spacious, wayfair, coastal, Persian rug, artsy, art, artwork, modern art, enclosed living, white walls, grey walls, hardwood, floors, media wall, stone, brick, elegant living room, swank, bold, open space, dream canvas, streamline, light, illusion, small space, fireplace surround, beige walls, country cottage, simple style, warm, cozy, ottoman, bench, chaise lounge, armchair, sectional, southwestern, french country, Victorian, cool, romantic, inviting, limestone, shelves, shelving, contrast, accent pillow, accent armchair, fabric, restoration hardware, hickory chair, baker, unique, built-in, master bed, master bedroom, modrn, eclectic, colourful, colour, blue, yellow curtains, black, charcoal, graphite, Lucite, chrome, brass, steel, lee industries, chesterfield, leather, vases, vase, Indonesian, Asian, studio, mid century, ceramic, pivot, tile, remodel, daybed, headboard, cushions, down blend, linen, velvet, chenille, carpet, geometric, print, subtle, contrasting, piping, formal living room, furniture arrangement, calm living, relaxing, scatter pillows, skylight, blue walls, rooms, bathroom, closet, laundry, den, island, kitchen, patio, draperies, drapery, plants, flowers, photos, statue, floor vase, pink, hot, welcoming, neutral, furnishings, inspiration, elegant, brown, sconces, round, square, Parisian, European, medium tone, bright, narrow room, seating, budget, Italy, antique, antiques, wood finish, best, night stands, chandeller, headboard, foot board, tufted bed, tufted sofa, peaceful, Sherwin Williams, cedar, walnut, dark wood, timeless, classic, aged, background, pink, remodel, spectacular, sanctuary, green, Eco friendly, organic, remodel, dresser, Hampton, pedant light, white beams, wood beams, vaulted selling, white trim, wood trim, custom builder, vibrant décor,
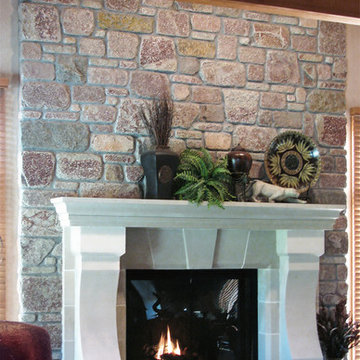
This fireplace uses Buechel Stone's Victorian Blend River Rock with a Texas Cream Cutstone surround and a Chilton Rockfaced Hearthstone. Click on the tags to see more at www.buechelstone.com/shoppingcart/products/Victorian-Blen... and www.buechelstone.com/shoppingcart/products/Texas-Cream-Cu....

This 3200 square foot home features a maintenance free exterior of LP Smartside, corrugated aluminum roofing, and native prairie landscaping. The design of the structure is intended to mimic the architectural lines of classic farm buildings. The outdoor living areas are as important to this home as the interior spaces; covered and exposed porches, field stone patios and an enclosed screen porch all offer expansive views of the surrounding meadow and tree line.
The home’s interior combines rustic timbers and soaring spaces which would have traditionally been reserved for the barn and outbuildings, with classic finishes customarily found in the family homestead. Walls of windows and cathedral ceilings invite the outdoors in. Locally sourced reclaimed posts and beams, wide plank white oak flooring and a Door County fieldstone fireplace juxtapose with classic white cabinetry and millwork, tongue and groove wainscoting and a color palate of softened paint hues, tiles and fabrics to create a completely unique Door County homestead.
Mitch Wise Design, Inc.
Richard Steinberger Photography
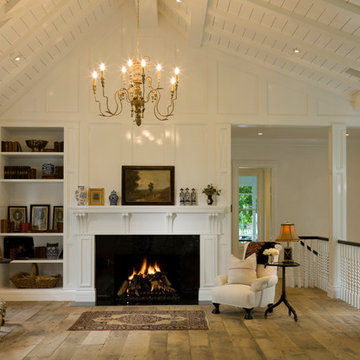
Expanding the small victorian rooms into a large open Great Room transformed the compartmentalized house into to open family living. The renovation opened the roof to generate volume withini each space.
Photographer: David O. Marlow

A stylish loft in Greenwich Village we designed for a lovely young family. Adorned with artwork and unique woodwork, we gave this home a modern warmth.
With tailored Holly Hunt and Dennis Miller furnishings, unique Bocci and Ralph Pucci lighting, and beautiful custom pieces, the result was a warm, textured, and sophisticated interior.
Other features include a unique black fireplace surround, custom wood block room dividers, and a stunning Joel Perlman sculpture.
Project completed by New York interior design firm Betty Wasserman Art & Interiors, which serves New York City, as well as across the tri-state area and in The Hamptons.
For more about Betty Wasserman, click here: https://www.bettywasserman.com/
To learn more about this project, click here: https://www.bettywasserman.com/spaces/macdougal-manor/

Detail image of day bed area. heat treated oak wall panels with Trueform concreate support for etched glass(Cesarnyc) cabinetry.

A view of the loft-style living room showing a double height ceiling with five windows, a cozy fireplace and a steel chandelier.
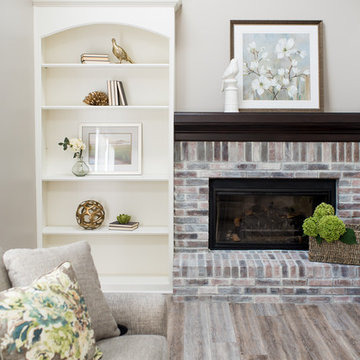
Our clients have lived in this suburban custom home for 25 years. It was built in the early 90s. They love the home and location. It’s their forever home. We were hired to reimagine the space, design, specify, and manage the project renovation and trades. We designed the entry, kitchen, and family room, and it took us eight weeks to complete the project.
Project completed by Wendy Langston's Everything Home interior design firm, which serves Carmel, Zionsville, Fishers, Westfield, Noblesville, and Indianapolis.
For more about Everything Home, click here: https://everythinghomedesigns.com/
To learn more about this project, click here:
https://everythinghomedesigns.com/portfolio/90s-home-renovation/
5.665 Billeder af loftstue med almindelig pejs
1








