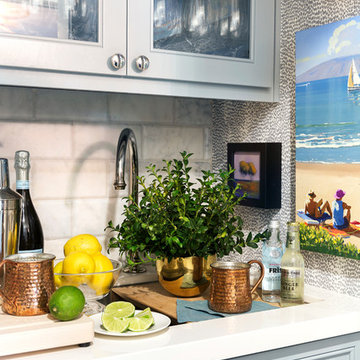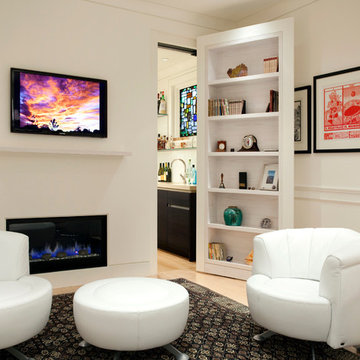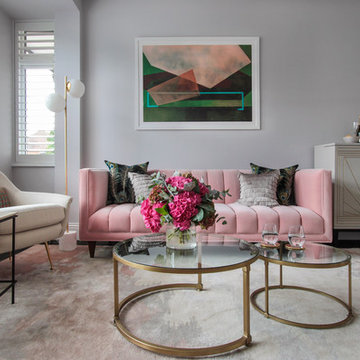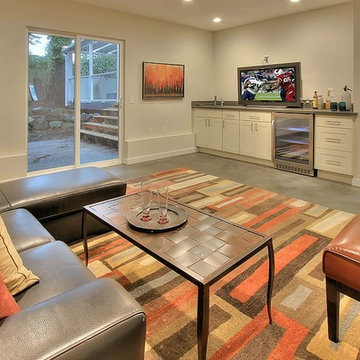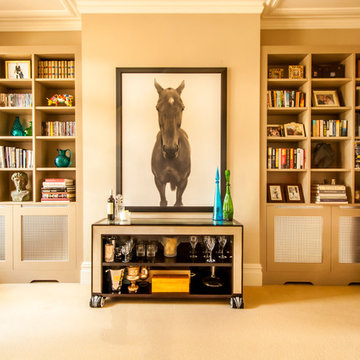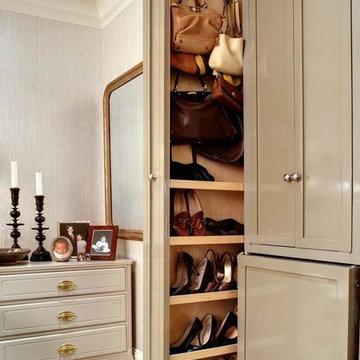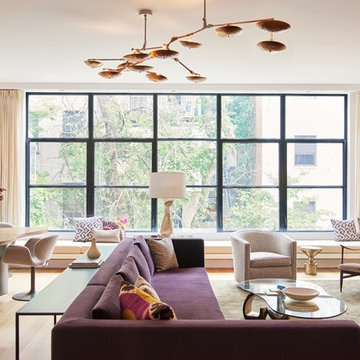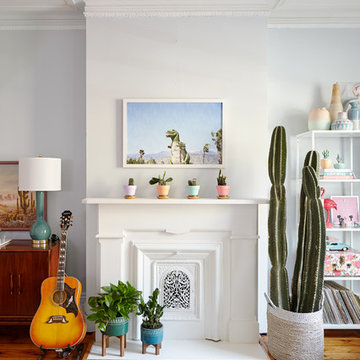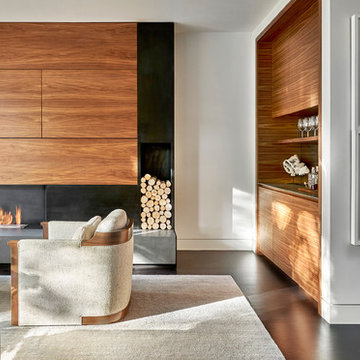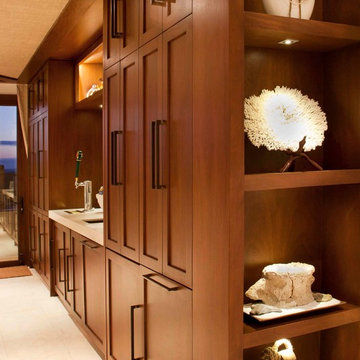1.427 Billeder af lukket dagligstue med hjemmebar
Sorteret efter:
Budget
Sorter efter:Populær i dag
1 - 20 af 1.427 billeder

The experience was designed to begin as residents approach the development, we were asked to evoke the Art Deco history of local Paddington Station which starts with a contrast chevron patterned floor leading residents through the entrance. This architectural statement becomes a bold focal point, complementing the scale of the lobbies double height spaces. Brass metal work is layered throughout the space, adding touches of luxury, en-keeping with the development. This starts on entry, announcing ‘Paddington Exchange’ inset within the floor. Subtle and contemporary vertical polished plaster detailing also accentuates the double-height arrival points .
A series of black and bronze pendant lights sit in a crossed pattern to mirror the playful flooring. The central concierge desk has curves referencing Art Deco architecture, as well as elements of train and automobile design.
Completed at HLM Architects
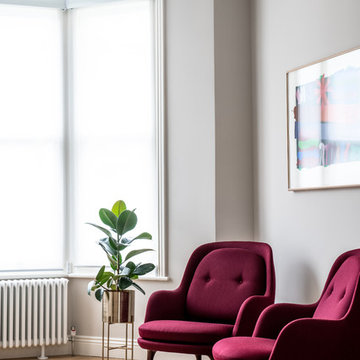
Smart spatial planning allowed us to convert this traditional, narrow semi-detached Victorian house into a spacious family home. By opening the two small reception rooms into one larger space with the feeling of separate zones, we were able to create different seating areas, with focal points around the beautiful original fireplace and the custom-made TV reception unit.
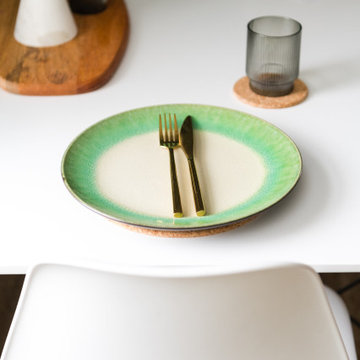
Mid-century inspired green living room designed as a multi-functional space.
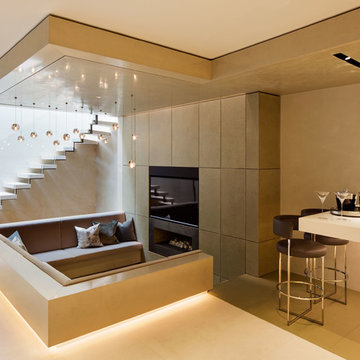
This stone staircases simple but clean form creates an lovely and original space full of light and shadow. One of many architectural features in this renovated home.
Photographed by Michele Panzeri
1.427 Billeder af lukket dagligstue med hjemmebar
1
