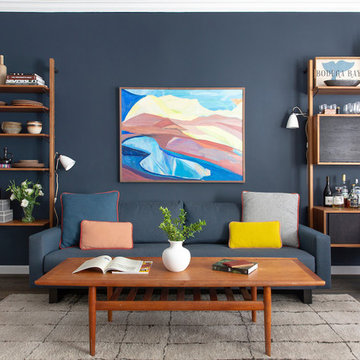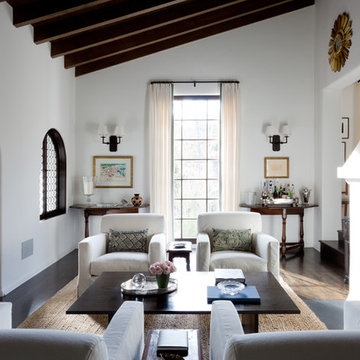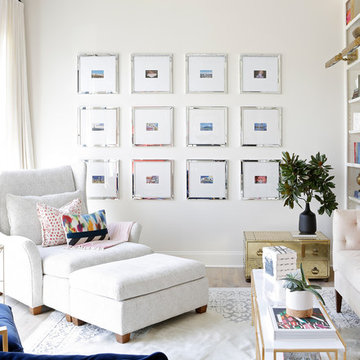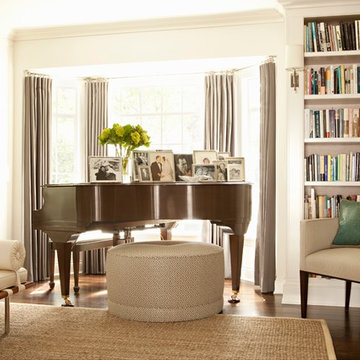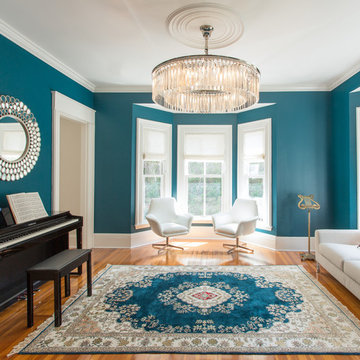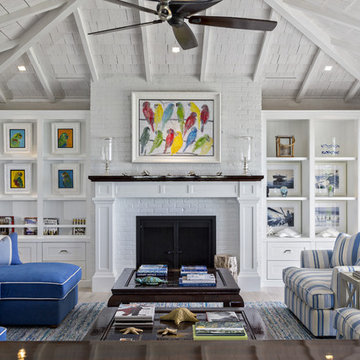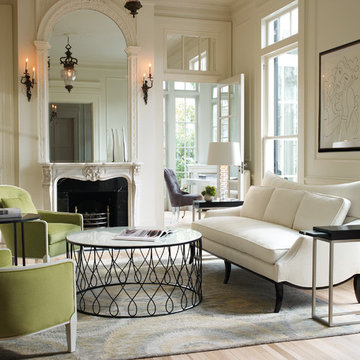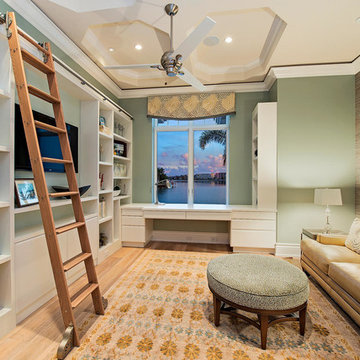732 Billeder af lukket dagligstue
Sorteret efter:
Budget
Sorter efter:Populær i dag
1 - 20 af 732 billeder
Item 1 ud af 3

Great room with large window wall, exposed timber beams, tongue and groove ceiling and double sided fireplace.
Hal Kearney, Photographer

Living room connected to entry/breezeway/dining through dutch door. Stained fir joists cap walls painted Sherwin William, Dark Night.
Photo by Paul Finkel
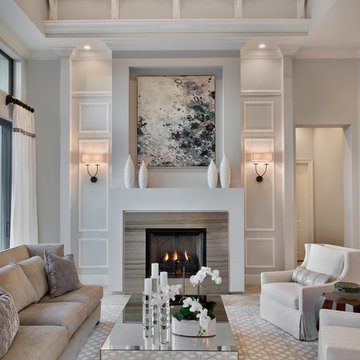
Interior design by SOCO Interiors. Photography by Giovanni. Built by Stock Development.

We loved staging this room. We expected a white room, but when we walked in, we saw this accent wall color. By adding black and white wall art pieces, we managed to pull it off. These are real MCM furniture pieces and they fit into this new remodel beautifully.

An accomplished potter and her husband own this Vineyard Haven summer house.
Gil Walsh worked with the couple to build the house’s décor around the wife’s artistic aesthetic and her pottery collection. (She has a pottery shed (studio) with a
kiln). They wanted their summer home to be a relaxing home for their family and friends.
The main entrance to this home leads directly to the living room, which spans the width of the house, from the small entry foyer to the oceanfront porch.
Opposite the living room behind the fireplace is a combined kitchen and dining space.
All the colors that were selected throughout the home are the organic colors she (the owner) uses in her pottery. (The architect was Patrick Ahearn).

This is the model unit for modern live-work lofts. The loft features 23 foot high ceilings, a spiral staircase, and an open bedroom mezzanine.
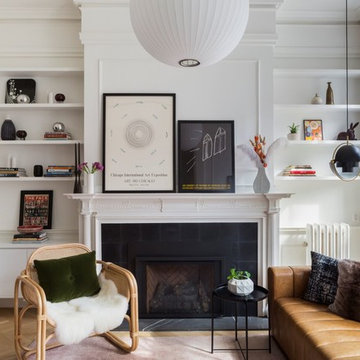
Complete renovation of a brownstone in a landmark district, including the recreation of the original stoop.
Kate Glicksberg Photography
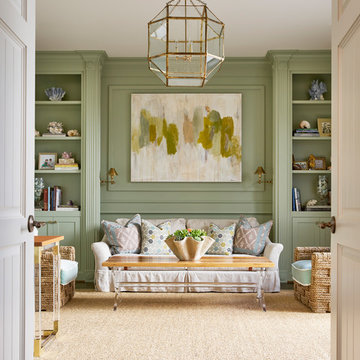
Tatum Brown Custom Homes {Architect: William Briggs} {Designer: Mary Beth Wagner of Avrea Wagner} {Photography: Stephen Karlisch}
732 Billeder af lukket dagligstue
1


