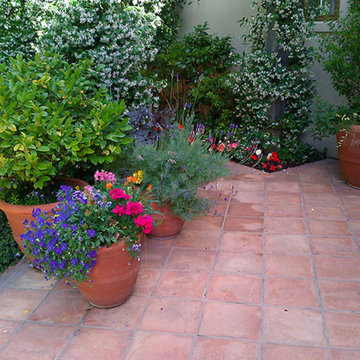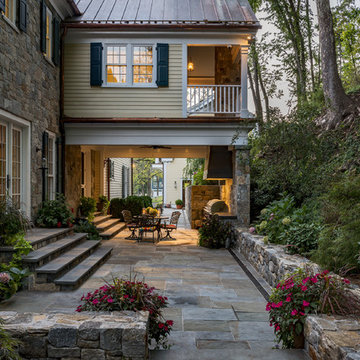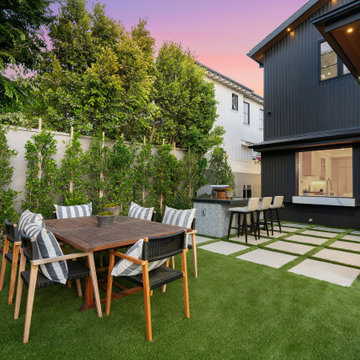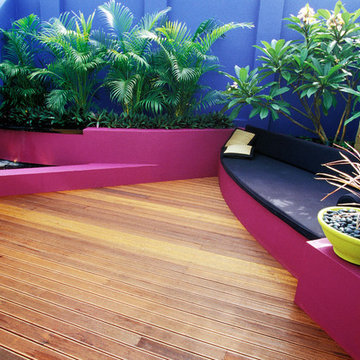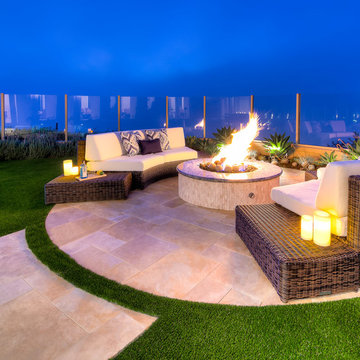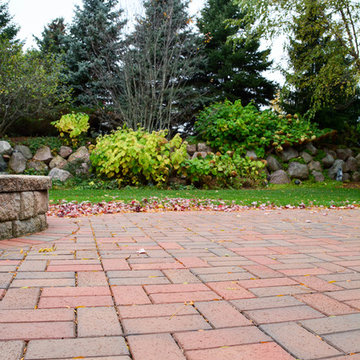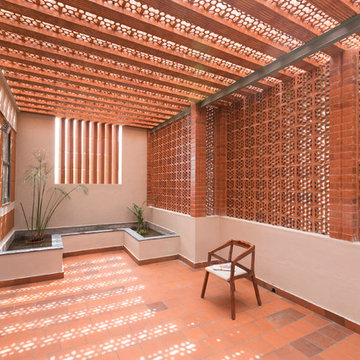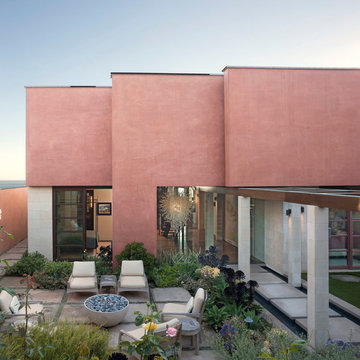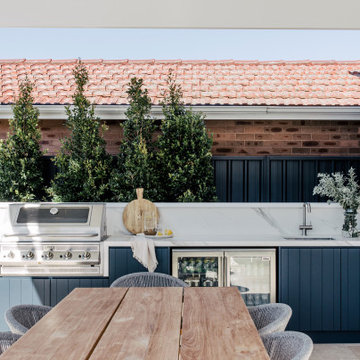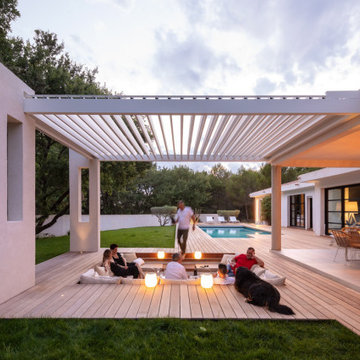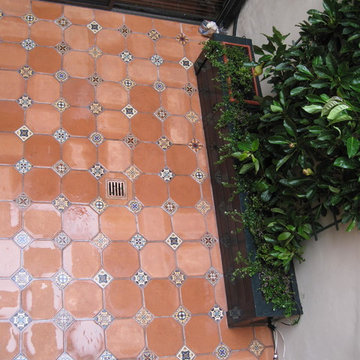609 Billeder af lyserød gårdhave
Sorter efter:Populær i dag
1 - 20 af 609 billeder

This freestanding covered patio with an outdoor kitchen and fireplace is the perfect retreat! Just a few steps away from the home, this covered patio is about 500 square feet.
The homeowner had an existing structure they wanted replaced. This new one has a custom built wood
burning fireplace with an outdoor kitchen and is a great area for entertaining.
The flooring is a travertine tile in a Versailles pattern over a concrete patio.
The outdoor kitchen has an L-shaped counter with plenty of space for prepping and serving meals as well as
space for dining.
The fascia is stone and the countertops are granite. The wood-burning fireplace is constructed of the same stone and has a ledgestone hearth and cedar mantle. What a perfect place to cozy up and enjoy a cool evening outside.
The structure has cedar columns and beams. The vaulted ceiling is stained tongue and groove and really
gives the space a very open feel. Special details include the cedar braces under the bar top counter, carriage lights on the columns and directional lights along the sides of the ceiling.
Click Photography
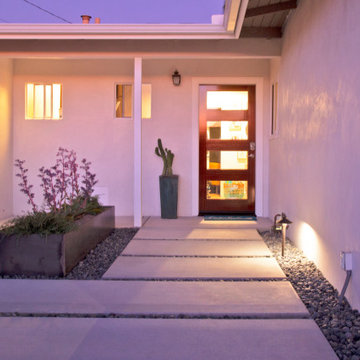
This front yard overhaul in Shell Beach, CA included the installation of concrete walkway and patio slabs with Mexican pebble joints, a raised concrete patio and steps for enjoying ocean-side sunset views, a horizontal board ipe privacy screen and gate to create a courtyard with raised steel planters and a custom gas fire pit, landscape lighting, and minimal planting for a modern aesthetic.
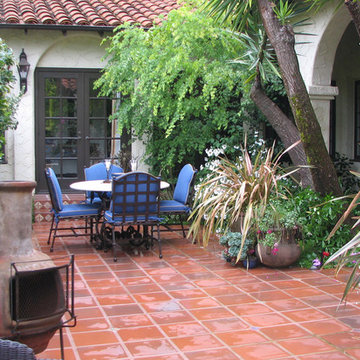
This client started with their home remodel and then hired us to create the exterior as an extension of the interior living space. The backyard was sloped and did not provide much flat area. We built a completely private inner courtyard (pictured here) with an over-sized entry door, tile patio, and a colorful custom water feature to create an intimate gathering space. The backyard redesign included a small pool with spa addition, fireplace, shade structures and built in wall fountain.
Photo Credit - Cynthia Montgomery
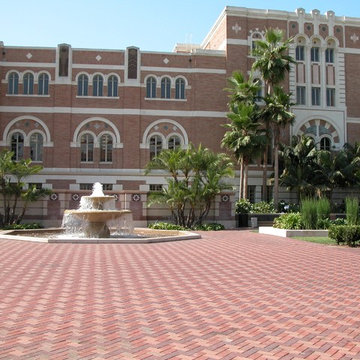
Three paver colors are used to create this zigzagging herringbone pattern.
by Pine Hall Brick Company
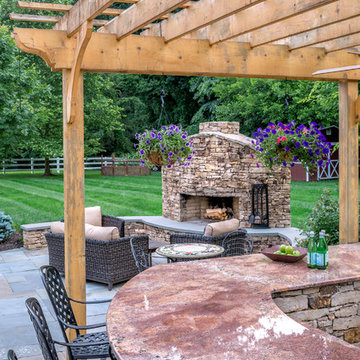
Here the natural red granite counter top for the outdoor kitchen blends nicely with the hues of the stone veneer and the warm tones of the wood pergola.
Photo Credit - Roger Foley
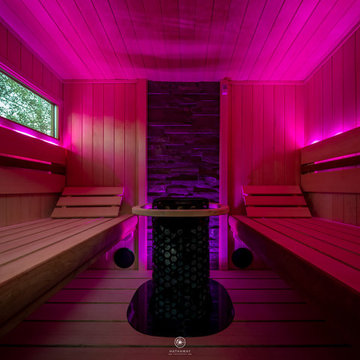
-Sauna type: Euro Patio outdoor sauna
-Heater: Himalaya rock tower heater
-Control: SaunaLogic2 Control with Mobile App with worldwide functionality (mounted on sauna exterior)
-Lighting: Backrest LED lighting with color light therapy
-Sound system/speakers
-Side window to take advantage of the Rocky Mountain view
-Black stone accent wall
609 Billeder af lyserød gårdhave
1



