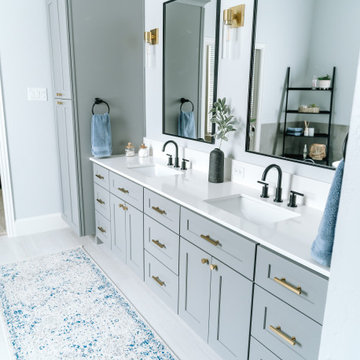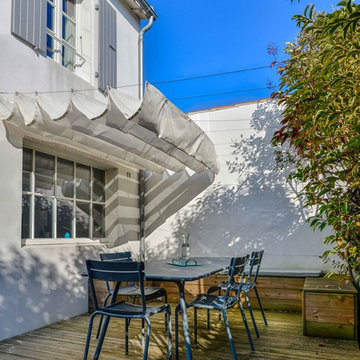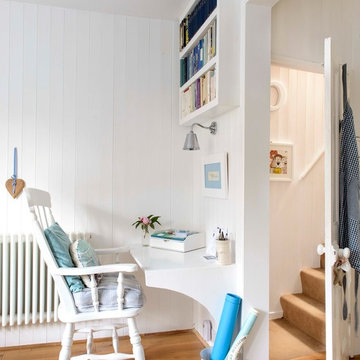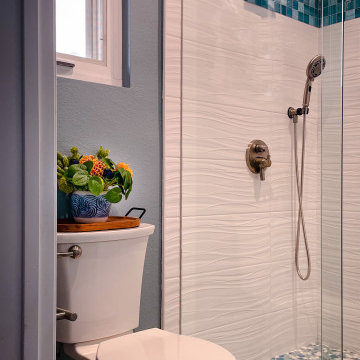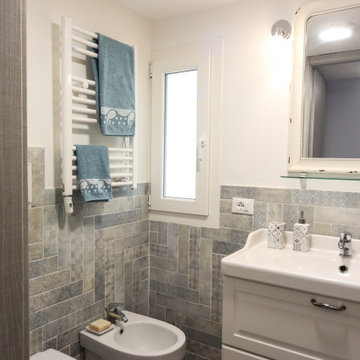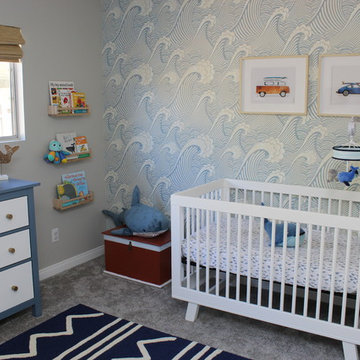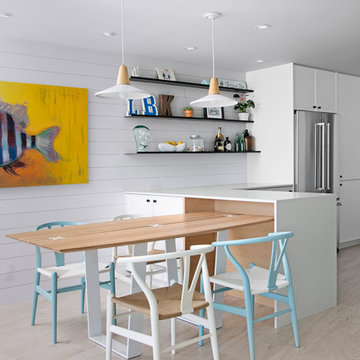5.134 billeder af maritim design og indretning

This was a small, enclosed shower in this Master Bathroom. We wanted to give all the glitz and glam this homeowner deserved and make this small space feel larger. We achieved this by running the same wall tile in the shower as the sink wall. It was a tight budget that we were able to make work with real and faux marble mixed together in a clever way. We kept everything light and in cool colors to give that luxurious spa feel.
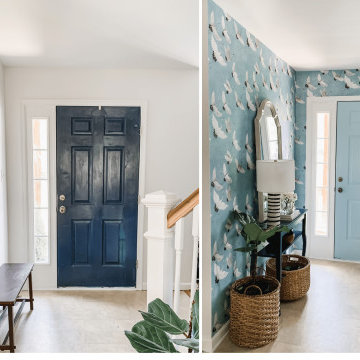
This bland entry was transformed with wallpaper and a narrow console table perfect for a small space. The mirror reflects light from the front door and creates and open and inviting place for guests to enter.
The woven shoe basket collects shoes, coats and backpacks for ease of grabbing on the way out the door.
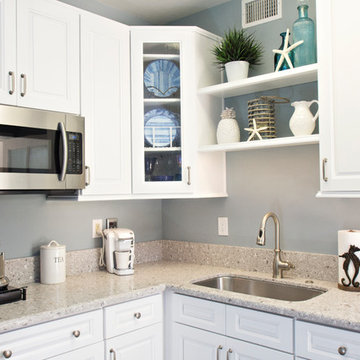
Cabinets by US Cabinet Depot: Tahoe Raised Panel Quartz Countertop by Ceaserstone: Atlantic Salt
Hafele LED Under-cabinet Lighting
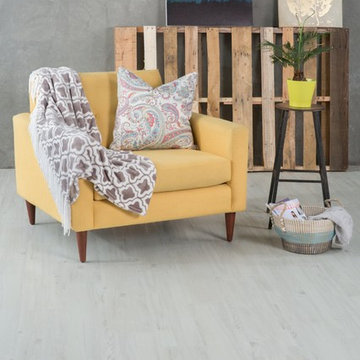
nspired by the grain and color of Nordic Pine, Seiland luxury vinyl plank flooring brings minimalist modernity to any space. The palette is designed to have enough color to keep it interesting and to withstand daily use without appearing dirty (a legitimate concern with white floors).
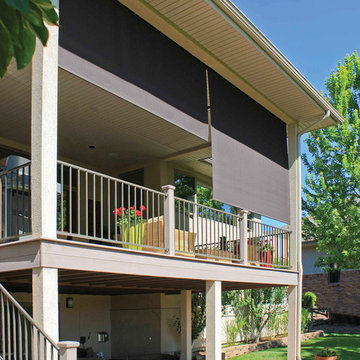
The sun can be overwhelming at times with the brightness and high temperatures. Shades are also a great way to block harmful ultra-violet rays to protect your hardwood flooring, furniture and artwork from fading. There are different types of shades that were engineered to solve a specific dilemma.
We work with clients in the Central Indiana Area. Contact us today to get started on your project. 317-273-8343
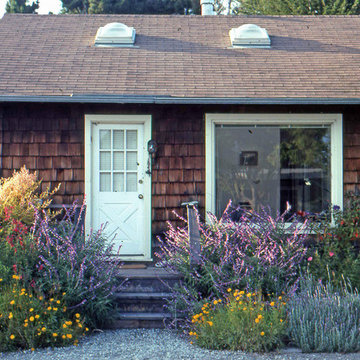
This coastal garden is a vibrant oasis of sustainable beauty. It features a welcoming wood entry deck that serves as a charming focal point and offers a seamless transition from the indoors to the outdoors. The garden showcases an array of colorful drought-tolerant perennials, thoughtfully chosen not only for their vibrant blooms but also for their ability to attract and nourish local pollinators.

Dining area in coastal home with rattan textures and sideboard with scallop detail
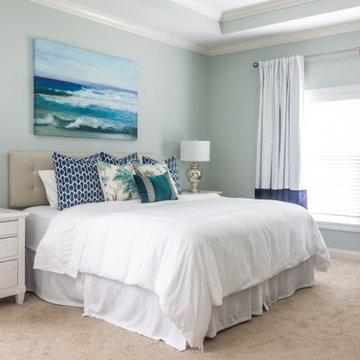
These busy parents wanted a retreat from the hustle and bustle of everyday life. Melissa chose calming blues and greens to create a coastal-like getaway. The bathroom was also designed to accommodate a wheel chair.
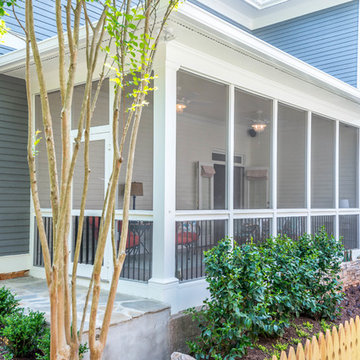
This beautiful, bright screened-in porch is a natural extension of this Atlanta home. With high ceilings and a natural stone stairway leading to the backyard, this porch is the perfect addition for summer.
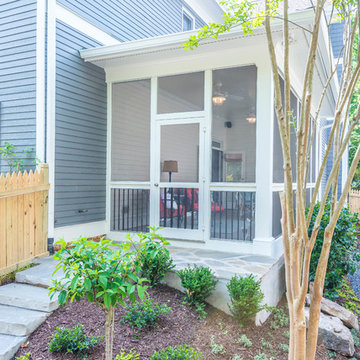
This beautiful, bright screened-in porch is a natural extension of this Atlanta home. With high ceilings and a natural stone stairway leading to the backyard, this porch is the perfect addition for summer.
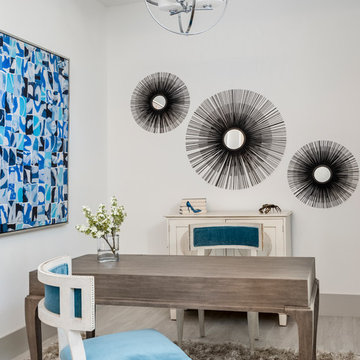
Designer: Jenifer Davison
Design Assistant: Jen Murray
Builder: Ashton Woods
Photographer: Amber Fredericksen
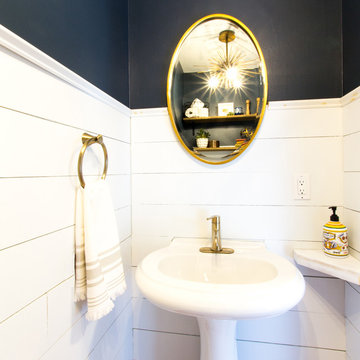
This small powder room was updated with white shiplap and navy walls, rustic reclaimed wood shelving and champagne brass finishes.
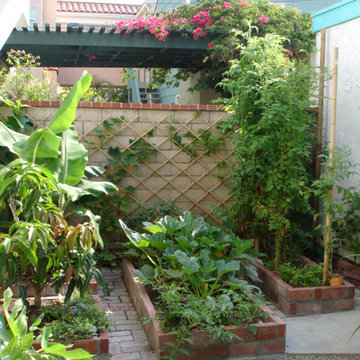
This is an urban single family home situated on a narrow lot that is about 1/8 of an acre and is only 2 blocks from the Pacific Ocean. I designed a completely new garden and installed everything along with the client’s help. The garden I designed consisted of an ornamental grass garden, a xeriscape garden with decomposed granite mounds, fruit trees and shrubs located throughout, a jungle forest garden, and raised brick vegetable beds in the rear. Previously, there was a wood deck covering almost the entire property that was removed by the owner. We installed root guard around all of the walkways. I installed the raised brick vegetable beds and walkways around the vegetable beds. Many of the plants were chosen to provide food and habitat for pollinators as well. Dozens of fruiting plants were located in the garden. So, it is called the “Garden of Eatin”.
Landscape design and photo by Roland Oehme
5.134 billeder af maritim design og indretning
1



















