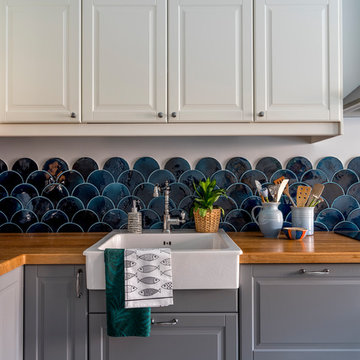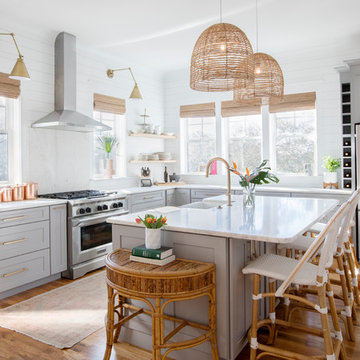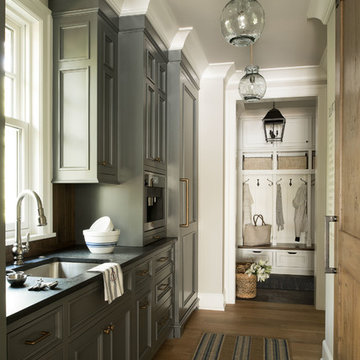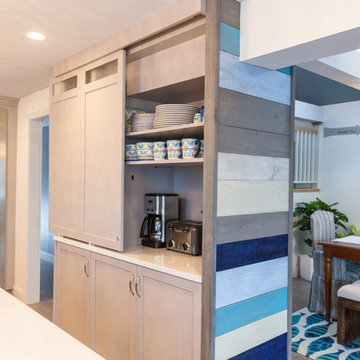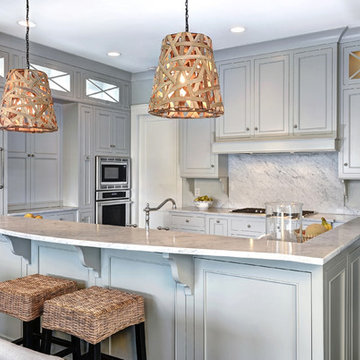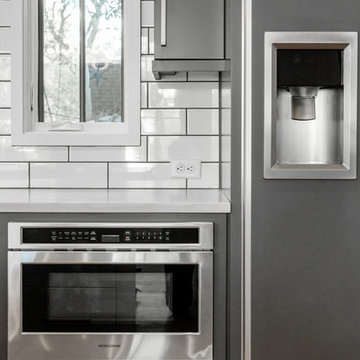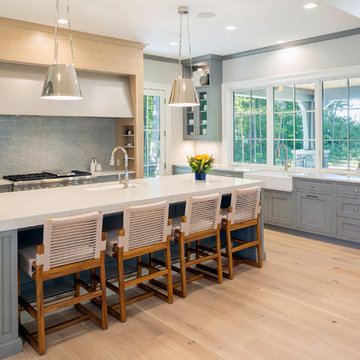1.693 Billeder af maritimt køkken med grå skabe
Sorteret efter:
Budget
Sorter efter:Populær i dag
1 - 20 af 1.693 billeder

Interior Design by Martha O'Hara Interiors; Build by REFINED, LLC; Photography by Troy Thies Photography; Styling by Shannon Gale

This well-designed Kitchen features an appliance pantry with LED strip lighting and bi-fold pocket doors adorned with v-groove cabinetry, setting the stage for a seamless and elegant experience. The rest of the cabinetry in the kitchen is in Polytec Chiffley 18mm Profile, offering a sleek and modern look. The thin shaker cabinetry showcases clean lines and a smooth finish, creating a contemporary aesthetic that effortlessly complements the overall design.
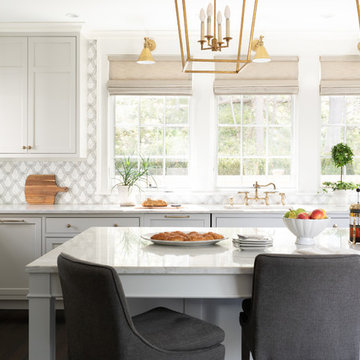
Kitchen cabinets Benjamin Moore light pewter with white trim Ben Moore America's Cup
Backsplash Stone Impressions Oyster on Arctic White
Countertop Tahiti Quartzite
Benjamin Moore Ballet White
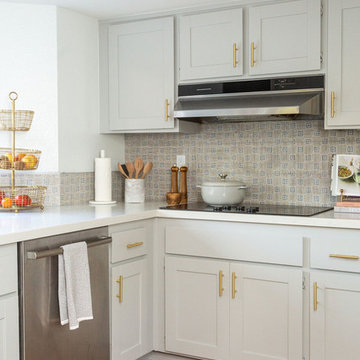
This kitchen got a complete face lift with the help of a coat of paint, new coutertops and backsplash tile. The original cabinets were a yellow oak circa 1980's and we chose a pale gray (Light French Gray by Sherwin Williams) to update and lighten the space. The blue, gray and tan tile backsplash adds a subtle pattern and color that compliments the cabinets. Woven wood shades and brass hardware add warmth and texture to the space. We incorporated greenery in the form of succulents and plants to liven up the place. Warm wood accents and counter stools also compliment the cool gray tones.

A partial remodel of a Marin ranch home, this residence was designed to highlight the incredible views outside its walls. The husband, an avid chef, requested the kitchen be a joyful space that supported his love of cooking. High ceilings, an open floor plan, and new hardware create a warm, comfortable atmosphere. With the concept that “less is more,” we focused on the orientation of each room and the introduction of clean-lined furnishings to highlight the view rather than the decor, while statement lighting, pillows, and textures added a punch to each space.
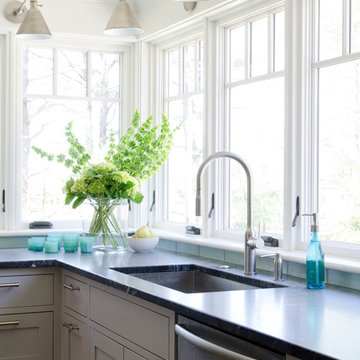
This New England home has the essence of a traditional home, yet offers a modern appeal. The home renovation and addition involved moving the kitchen to the addition, leaving the resulting space to become a formal dining and living area.
The extension over the garage created an expansive open space on the first floor. The large, cleverly designed space seamlessly integrates the kitchen, a family room, and an eating area.
A substantial center island made of soapstone slabs has ample space to accommodate prepping for dinner on one side, and the kids doing their homework on the other. The pull-out drawers at the end contain extra refrigerator and freezer space. Additionally, the glass backsplash tile offers a refreshing luminescence to the area. A custom designed informal dining table fills the space adjacent to the center island.
Paint colors in keeping with the overall color scheme were given to the children. Their resulting artwork sits above the family computers. Chalkboard paint covers the wall opposite the kitchen area creating a drawing wall for the kids. Around the corner from this, a reclaimed door from the grandmother's home hangs in the opening to the pantry. Details such as these provide a sense of family and history to the central hub of the home.
Builder: Anderson Contracting Service
Interior Designer: Kristina Crestin
Photographer: Jamie Salomon
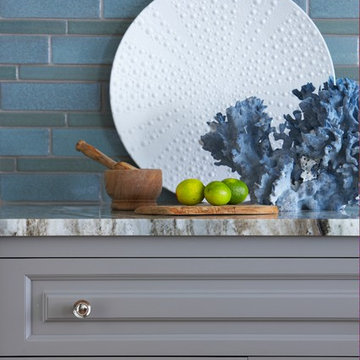
Location: Nantucket, MA, USA
A gorgeous New England beach compound which features a tranquil, sophisticated kitchen. The blue backsplash is the perfect backdrop to a sunny breakfast at the island or a glamorous dinner party in the paneled banquet. The cabinets are accented with hand-made European hardware that enhances the bespoke nature of the kitchen. The children's bathroom has a fun penny tile on the floor juxtaposed against the over-sized subway wall tile. The master bath features crystal fixtures and fittings imported from France. threshold interiors loves working with our clients to produce the perfect blend of relaxation and sophistication in your beach home!
Photographed by: Michael Partenio
1.693 Billeder af maritimt køkken med grå skabe
1





