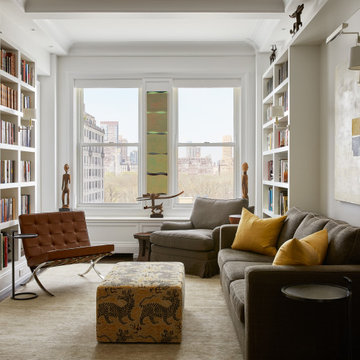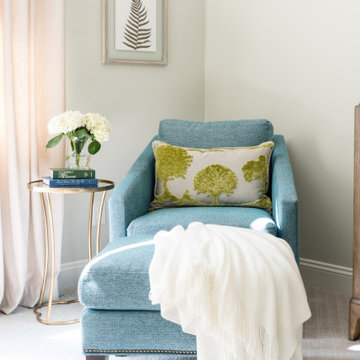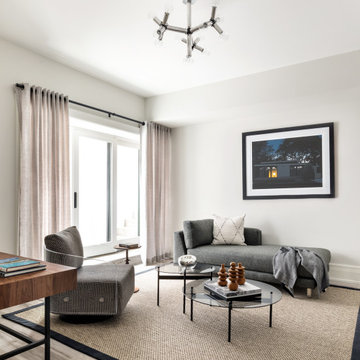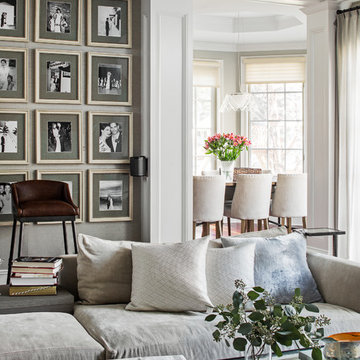27.309 Billeder af mellemstort klassisk alrum
Sorteret efter:
Budget
Sorter efter:Populær i dag
1 - 20 af 27.309 billeder
Item 1 ud af 3

The focal point of this beautiful family room is the bookmatched marble fireplace wall. A contemporary linear fireplace and big screen TV provide comfort and entertainment for the family room, while a large sectional sofa and comfortable chaise provide seating for up to nine guests. Lighted LED bookcase cabinets flank the fireplace with ample storage in the deep drawers below. This family room is both functional and beautiful for an active family.

Kitchen view from styled family room with beige sofa and chairs, wood coffee and accent tables, white table lamps, large, black kitchen island pendant lighting, beige kitchen island stools and exposed beams in Charlotte, NC.

Our St. Pete studio designed this stunning home in a Greek Mediterranean style to create the best of Florida waterfront living. We started with a neutral palette and added pops of bright blue to recreate the hues of the ocean in the interiors. Every room is carefully curated to ensure a smooth flow and feel, including the luxurious bathroom, which evokes a calm, soothing vibe. All the bedrooms are decorated to ensure they blend well with the rest of the home's decor. The large outdoor pool is another beautiful highlight which immediately puts one in a relaxing holiday mood!
---
Pamela Harvey Interiors offers interior design services in St. Petersburg and Tampa, and throughout Florida's Suncoast area, from Tarpon Springs to Naples, including Bradenton, Lakewood Ranch, and Sarasota.
For more about Pamela Harvey Interiors, see here: https://www.pamelaharveyinteriors.com/
To learn more about this project, see here: https://www.pamelaharveyinteriors.com/portfolio-galleries/waterfront-home-tampa-fl

Custom, floating walnut shelving and lower cabinets/book shelves work for display, hiding video equipment and dog toys, too! Thibaut aqua blue grasscloth sets it all off in a very soothing way.
Photo by: Melodie Hayes

This flat panel tv can be viewed from any angle and any seat in this family room. It is mounted on an articulating mount. The tv hides neatly in the cabinet when not in use.

Our Long Island studio used a bright, neutral palette to create a cohesive ambiance in this beautiful lower level designed for play and entertainment. We used wallpapers, tiles, rugs, wooden accents, soft furnishings, and creative lighting to make it a fun, livable, sophisticated entertainment space for the whole family. The multifunctional space has a golf simulator and pool table, a wine room and home bar, and televisions at every site line, making it THE favorite hangout spot in this home.
---Project designed by Long Island interior design studio Annette Jaffe Interiors. They serve Long Island including the Hamptons, as well as NYC, the tri-state area, and Boca Raton, FL.
For more about Annette Jaffe Interiors, click here:
https://annettejaffeinteriors.com/
To learn more about this project, click here:
https://www.annettejaffeinteriors.com/residential-portfolio/manhasset-luxury-basement-interior-design/

For a family of four this design provides a place for everyone to sit or curl up and relax. The stately fireplace grounds the space and provides a solid focal point. Natural elements through the use of small side tables and Navajo inspired prints help this space to feel warm and inviting. A true atmosphere of warmth and timelessness.
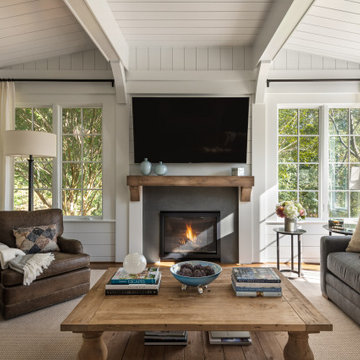
The old porch was converted into the family room just off the newly expanded kitchen. This room connects both the screened in porch and exterior dining patios as well as the BBQ/Cooking patio.
Photography: Keiana Photography’
27.309 Billeder af mellemstort klassisk alrum
1




