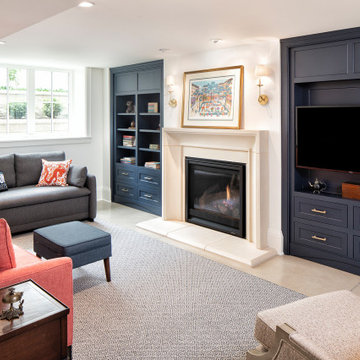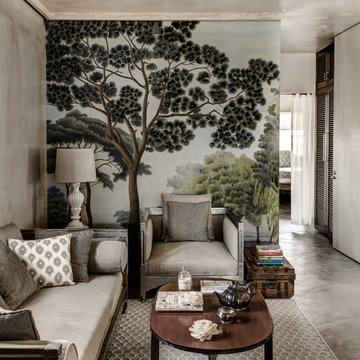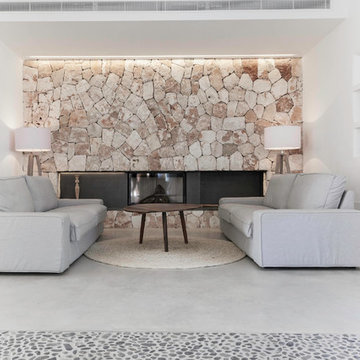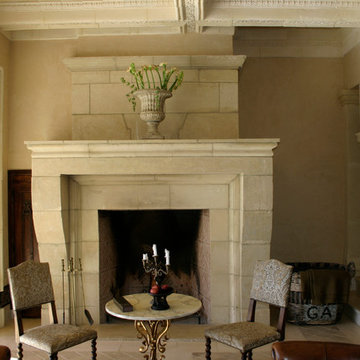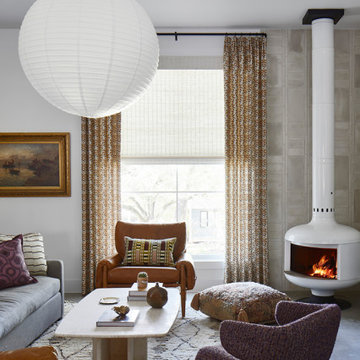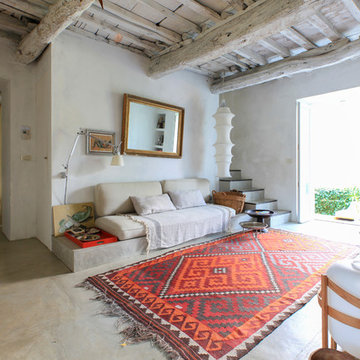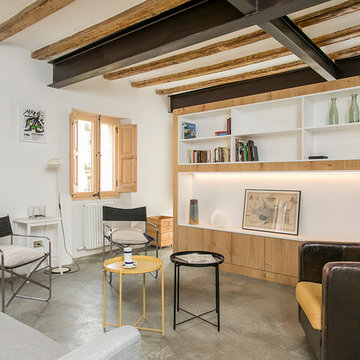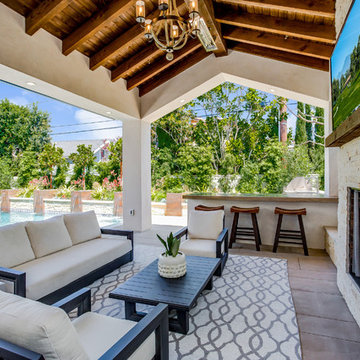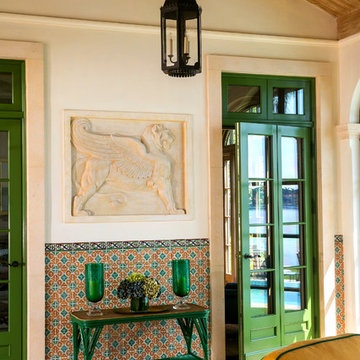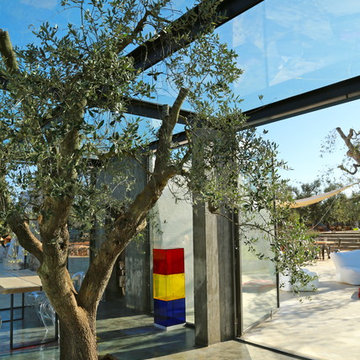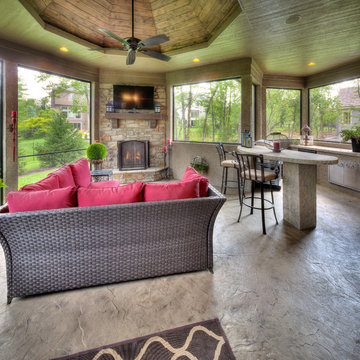247 Billeder af middelhavsstil stue med betongulv
Sorteret efter:
Budget
Sorter efter:Populær i dag
1 - 20 af 247 billeder
Item 1 ud af 3

The goal for these clients was to build a new home with a transitional design that was large enough for their children and grandchildren to visit, but small enough to age in place comfortably with a budget they could afford on their retirement income. They wanted an open floor plan, with plenty of wall space for art and strong connections between indoor and outdoor spaces to maintain the original garden feeling of the lot. A unique combination of cultures is reflected in the home – the husband is from Haiti and the wife from Switzerland. The resulting traditional design aesthetic is an eclectic blend of Caribbean and Old World flair.
Jim Barsch Photography
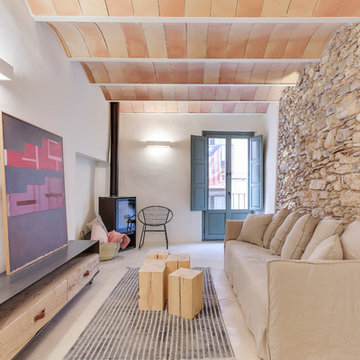
INTERIORISMO: Lara Pujol | Interiorisme & Projectes de Disseny (www.larapujol.com)
FOTOGRAFIA: Joan Altés
MOBILIARIO Y ESTILISMO: Tocat Pel Vent
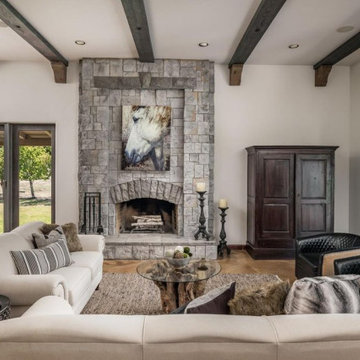
Open concept with exposed beam ceilings this staging incorporated layers of texture in neutral tones and fibers
247 Billeder af middelhavsstil stue med betongulv
1







