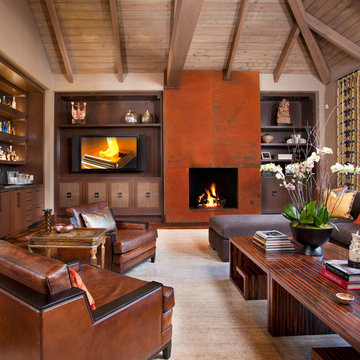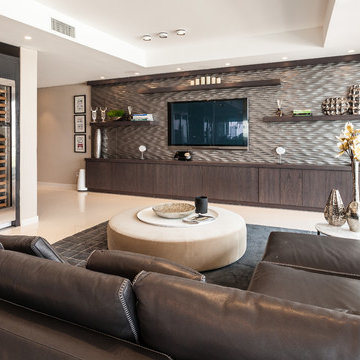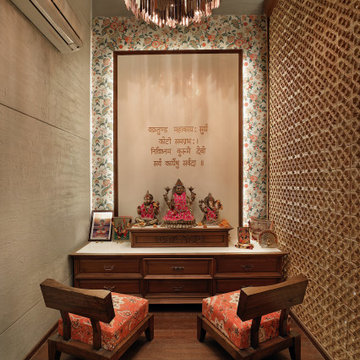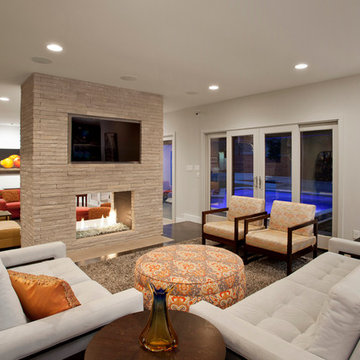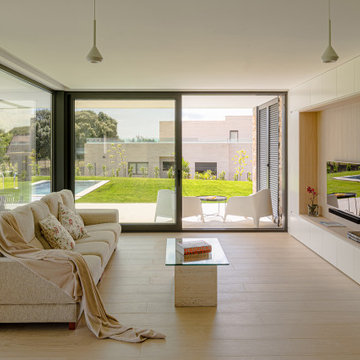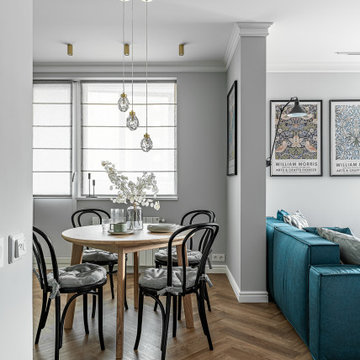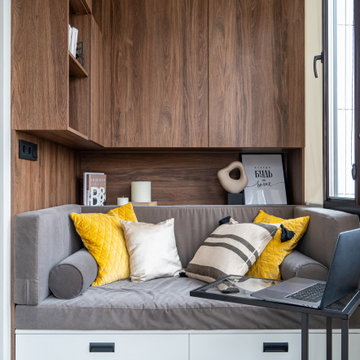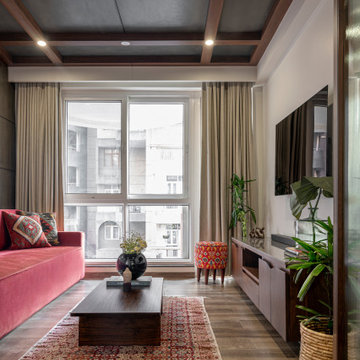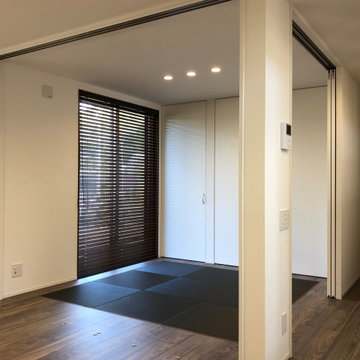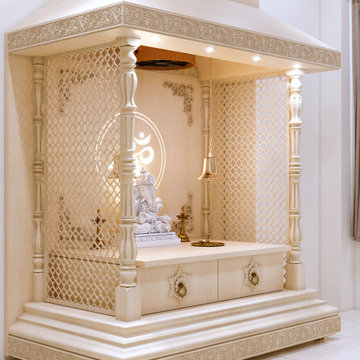40.069 Billeder af moderne brunt alrum

The clean lines of the contemporary living room mixes with the warmth of Walnut wood flooring. Pewabic tiles add interest to the slate fireplace.
Photo Beth Singer Photography
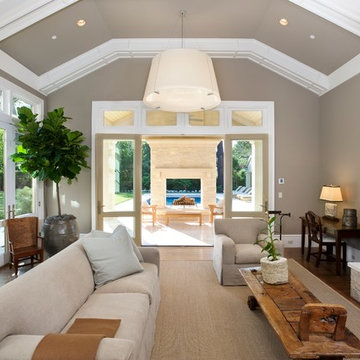
Designed and built by Pacific Peninsula Group.
Family Room looking out towards the backyard and pool.
Photography by Bernard Andre.
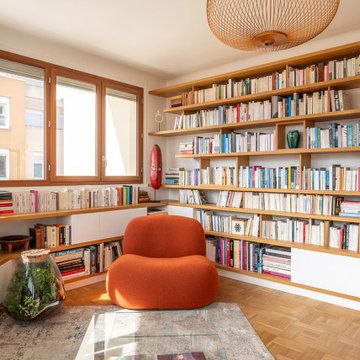
Notre défi était de créer une bibliothèque harmonieuse et fonctionnelle en reliant les trois pans de murs de manière fluide, rompant ainsi avec la monotonie grâce à des étagères variées. Réalisée en plaqué chêne, elle contraste avec des éléments blancs laqués satiné, offrant une esthétique contemporaine. Des passages discrets ont été intégrés pour les câbles, et des niches ajoutent une touche personnalisée. Notre travail a souligné l'horizontalité, assurant ainsi une harmonie visuelle.

Бескаркасное кресло Acoustic Sofa™ в цвете Eco Weave из прочной и износостойкой ткани отлично подойдет для кинопросмотров. С одной стороны, оно довольно мягкое, но с другой – благодаря структуре держит форму.

Rodwin Architecture & Skycastle Homes
Location: Boulder, Colorado, USA
Interior design, space planning and architectural details converge thoughtfully in this transformative project. A 15-year old, 9,000 sf. home with generic interior finishes and odd layout needed bold, modern, fun and highly functional transformation for a large bustling family. To redefine the soul of this home, texture and light were given primary consideration. Elegant contemporary finishes, a warm color palette and dramatic lighting defined modern style throughout. A cascading chandelier by Stone Lighting in the entry makes a strong entry statement. Walls were removed to allow the kitchen/great/dining room to become a vibrant social center. A minimalist design approach is the perfect backdrop for the diverse art collection. Yet, the home is still highly functional for the entire family. We added windows, fireplaces, water features, and extended the home out to an expansive patio and yard.
The cavernous beige basement became an entertaining mecca, with a glowing modern wine-room, full bar, media room, arcade, billiards room and professional gym.
Bathrooms were all designed with personality and craftsmanship, featuring unique tiles, floating wood vanities and striking lighting.
This project was a 50/50 collaboration between Rodwin Architecture and Kimball Modern
40.069 Billeder af moderne brunt alrum
1
