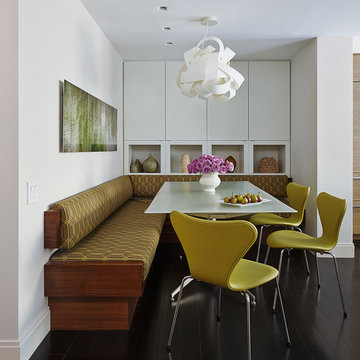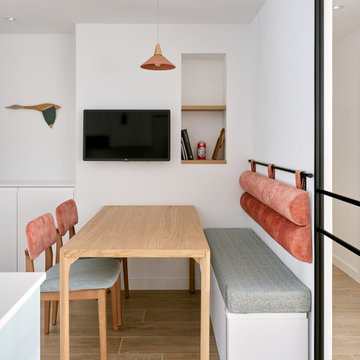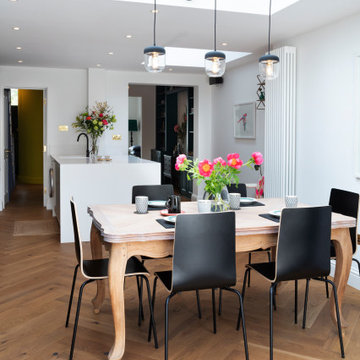27.864 Billeder af moderne køkken med spiseplads
Sorteret efter:
Budget
Sorter efter:Populær i dag
1 - 20 af 27.864 billeder
Item 1 ud af 3

We fully furnished this open concept Dining Room with an asymmetrical wood and iron base table by Taracea at its center. It is surrounded by comfortable and care-free stain resistant fabric seat dining chairs. Above the table is a custom onyx chandelier commissioned by the architect Lake Flato.
We helped find the original fine artwork for our client to complete this modern space and add the bold colors this homeowner was seeking as the pop to this neutral toned room. This large original art is created by Tess Muth, San Antonio, TX.
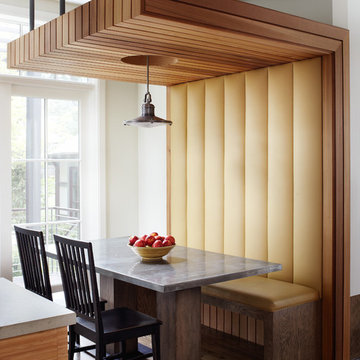
Morgante Wilson Architects installed a custom banquette with vinyl fabric to ease of maintenance. The pedestal dining table has a top that is clad in zinc.
Werner Straube Photography
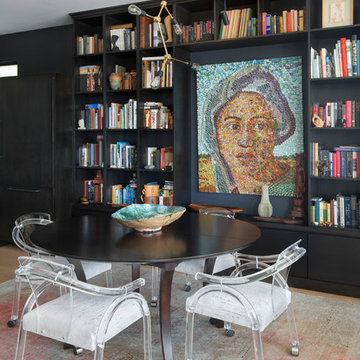
Dark stained built-in bookcase highlights owner's large collection of books and treasures from trips abroad.
Margaret Wright Photography

A visual artist and his fiancée’s house and studio were designed with various themes in mind, such as the physical context, client needs, security, and a limited budget.
Six options were analyzed during the schematic design stage to control the wind from the northeast, sunlight, light quality, cost, energy, and specific operating expenses. By using design performance tools and technologies such as Fluid Dynamics, Energy Consumption Analysis, Material Life Cycle Assessment, and Climate Analysis, sustainable strategies were identified. The building is self-sufficient and will provide the site with an aquifer recharge that does not currently exist.
The main masses are distributed around a courtyard, creating a moderately open construction towards the interior and closed to the outside. The courtyard contains a Huizache tree, surrounded by a water mirror that refreshes and forms a central part of the courtyard.
The house comprises three main volumes, each oriented at different angles to highlight different views for each area. The patio is the primary circulation stratagem, providing a refuge from the wind, a connection to the sky, and a night sky observatory. We aim to establish a deep relationship with the site by including the open space of the patio.
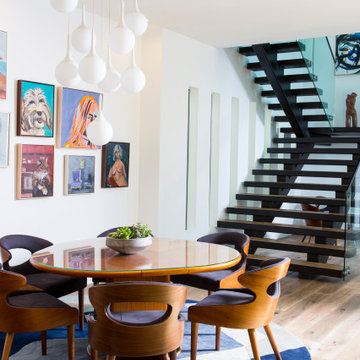
An open concept Dining Room and Kitchen combination, featuring a round dining table for 6 with modern cascading light fixture above. A modern floating staircase with glass panel railing sits next to a hallway flooded by lighting from the modern vertical windows and small wall sconces.
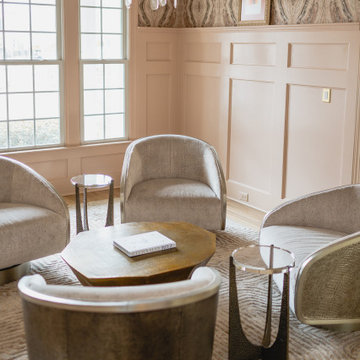
Look at this Candice Olson wallpaper. This was the pull for room's design. Having the higher wanes coating, I wanted to make sure that the eye still continued up the wall. The wallpaper is eye catching and exciting to see. So happy how it turned out.

Modern Dining Room in an open floor plan, sits between the Living Room, Kitchen and Backyard Patio. The modern electric fireplace wall is finished in distressed grey plaster. Modern Dining Room Furniture in Black and white is paired with a sculptural glass chandelier. Floor to ceiling windows and modern sliding glass doors expand the living space to the outdoors.

Dramatic in its simplicity, the dining room is separated from the front entry by a transparent water wall visible. Sleek limestone walls and flooring serve as a warm contrast to Douglas fir ceilings.
The custom dining table is by Peter Thomas Designs. The multi-tiered glass pendant is from Hinkley Lighting.
Project Details // Now and Zen
Renovation, Paradise Valley, Arizona
Architecture: Drewett Works
Builder: Brimley Development
Interior Designer: Ownby Design
Photographer: Dino Tonn
Limestone (Demitasse) flooring and walls: Solstice Stone
Windows (Arcadia): Elevation Window & Door
Table: Peter Thomas Designs
Pendants: Hinkley Lighting
Faux plants: Botanical Elegance
https://www.drewettworks.com/now-and-zen/

This modern farmhouse dining area is enveloped in cedar-wood walls and showcases a gorgeous white glass chandelier.
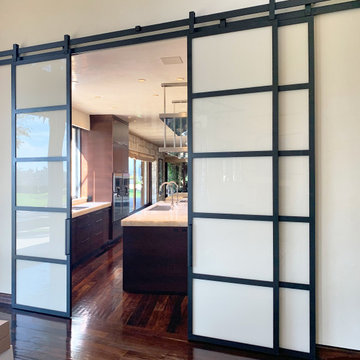
I created these large metal and glass barn doors to give optional privacy between a large kitchen and a living room in a custom home in San Diego.
This sleek modern style of glass and metal work is a departure from my usual nature and fine art based work. The resulting look is a combination of Japanese screen panels with mid century modern design into a sleek, functional and stylish finished product.
The glass is custom colored to match the amazing matching colored Florentine finish on the walls throughout the home. These large door panels telescope back to leave the entire room open or closed for entertaining while the kitchen is preparing food for the guests while they are dining.
Contact me here if you would like something similar for your home or business.

We furnished this open concept Breakfast Nook with built-in cushioned bench with round stools to prop up feet and accommodate extra guests at the end of the table. The pair of leather chairs across from the wall of windows at the Quartzite top table provide a comfortable easy-care leather seat facing the serene view. Above the table is a custom light commissioned by the architect Lake Flato.
27.864 Billeder af moderne køkken med spiseplads
1
