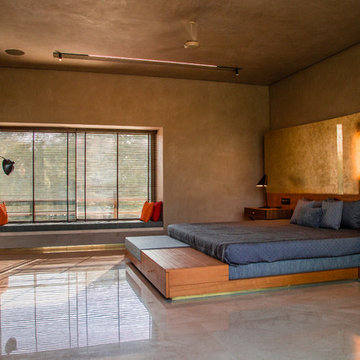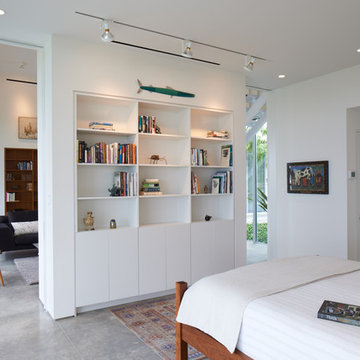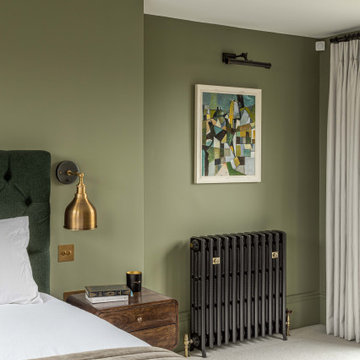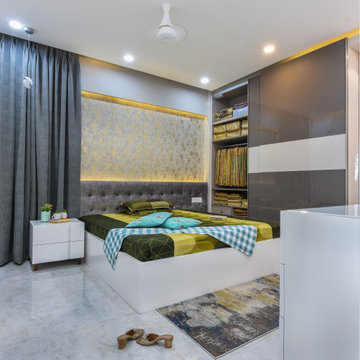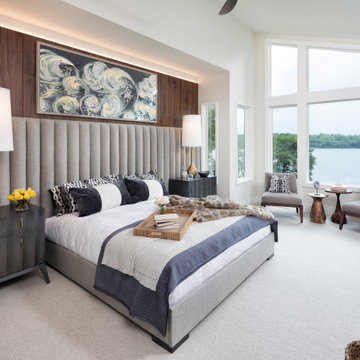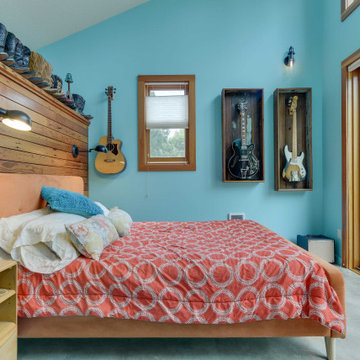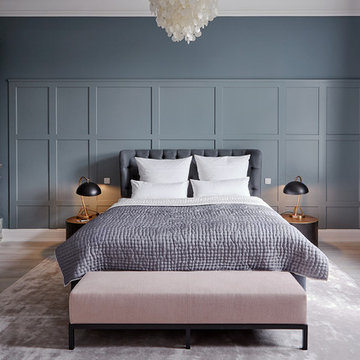15.135 Billeder af moderne soveværelse med gråt gulv
Sorteret efter:
Budget
Sorter efter:Populær i dag
1 - 20 af 15.135 billeder
Item 1 ud af 3

Complete master bedroom remodel with stacked stone fireplace, sliding barn door, swing arm wall sconces and rustic faux ceiling beams. New wall-wall carpet, transitional area rug, custom draperies, bedding and simple accessories help create a true master bedroom oasis.
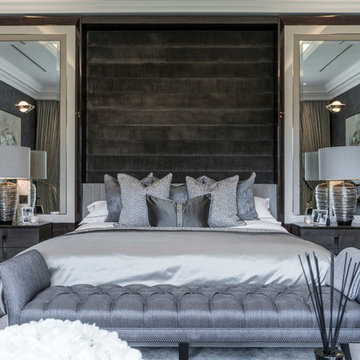
Utterly luxurious, we used an exquisite palette of greys in indulgent fabrics throughout our design of this master bedroom, completed by the end of bed stool in a Siracusa Slate weave by Designers Guild.
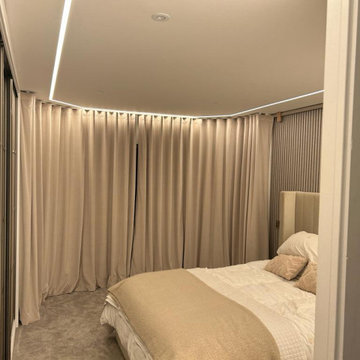
Step into this bedroom in Exeter. For this transformation, the client wanted a fitted wardrobe system for their master bedroom, to enhance the organisation and breathe new life into the space.
For this project, the Volante range was used, known for its sophisticated look with its sleek sliding doors. Stretching from floor to ceiling, the wardrobe not only maximises storage space but also exudes an aura of modern elegance. The chosen colour palette played a crucial role in enhancing the overall ambience, with a light beige tone adding warmth and tranquillity to the room.
This wardrobe offers a seamless and organised storage solution, effectively eliminating the need for additional bulky furniture pieces. The interior of the fitted wardrobe is intelligently designed to accommodate various storage needs including a space to conceal the television when not in use, as one of the client’s specifications.
Do you need a customised storage solution for your space? Get in touch with us.
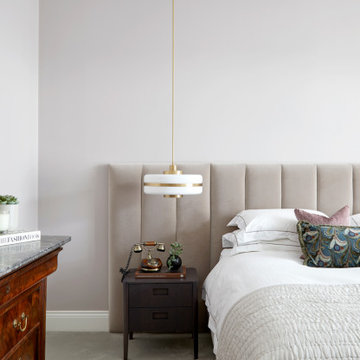
Luxury and soft tones for this principle bedroom. With the introduction of gorgeous carpets and a velvet headboard, alongside the subtle use of print on the cushions, combine to create a sanctuary of calm and luxury. The brass detail on the bedside lights also give a flavour of the past with a nod to the 1950’s in design.
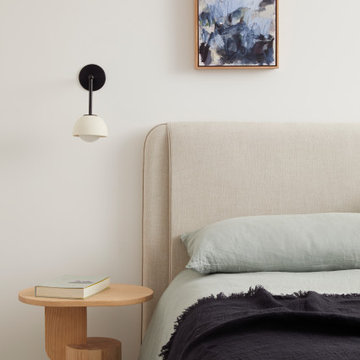
Calm and timeless master bedroom. Custom headboard with linen bedding, and ash timber designer side tables.
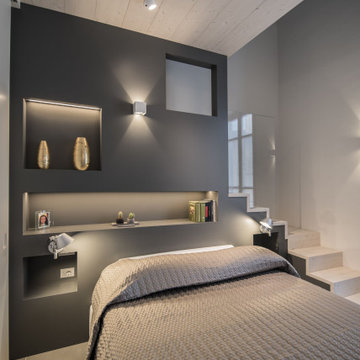
un soppalco ricavato interamente in legno con sotto la camera e sopra una salotto per la lettura ed il relax. La struttura portante, diventa comodino, libreria ed infine quinta scenografica, grazie le strip led, inserite dentro le varie nicchie.
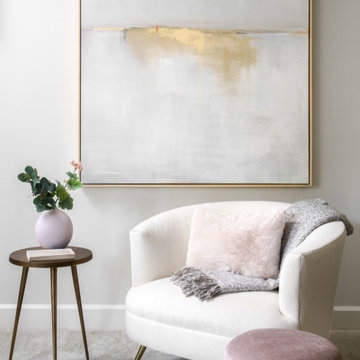
This master bedroom retreat got a dose of glam! Previously a dark, dreary room, we added softness with blush tones, warm gold, and a luxe navy velvet upholstered bed. Combining multiple textures of velvet, grasscloth, linen, fur, glass, wood, and metal - this bedroom exudes comfort and style.
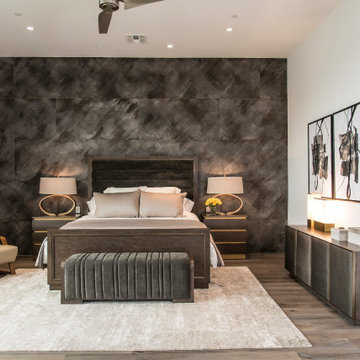
Above and Beyond is the third residence in a four-home collection in Paradise Valley, Arizona. Originally the site of the abandoned Kachina Elementary School, the infill community, appropriately named Kachina Estates, embraces the remarkable views of Camelback Mountain.
Nestled into an acre sized pie shaped cul-de-sac lot, the lot geometry and front facing view orientation created a remarkable privacy challenge and influenced the forward facing facade and massing. An iconic, stone-clad massing wall element rests within an oversized south-facing fenestration, creating separation and privacy while affording views “above and beyond.”
Above and Beyond has Mid-Century DNA married with a larger sense of mass and scale. The pool pavilion bridges from the main residence to a guest casita which visually completes the need for protection and privacy from street and solar exposure.
The pie-shaped lot which tapered to the south created a challenge to harvest south light. This was one of the largest spatial organization influencers for the design. The design undulates to embrace south sun and organically creates remarkable outdoor living spaces.
This modernist home has a palate of granite and limestone wall cladding, plaster, and a painted metal fascia. The wall cladding seamlessly enters and exits the architecture affording interior and exterior continuity.
Kachina Estates was named an Award of Merit winner at the 2019 Gold Nugget Awards in the category of Best Residential Detached Collection of the Year. The annual awards ceremony was held at the Pacific Coast Builders Conference in San Francisco, CA in May 2019.
Project Details: Above and Beyond
Architecture: Drewett Works
Developer/Builder: Bedbrock Developers
Interior Design: Est Est
Land Planner/Civil Engineer: CVL Consultants
Photography: Dino Tonn and Steven Thompson
Awards:
Gold Nugget Award of Merit - Kachina Estates - Residential Detached Collection of the Year
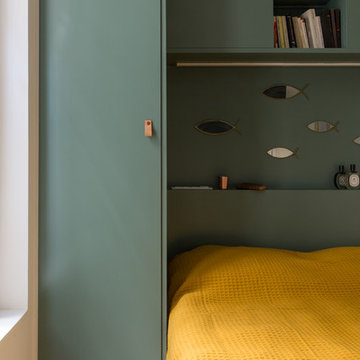
Chambre compacte avec menuiserie sur-mesure en mdf. Teinte Menthe Douce de Ressource Peinture
15.135 Billeder af moderne soveværelse med gråt gulv
1




