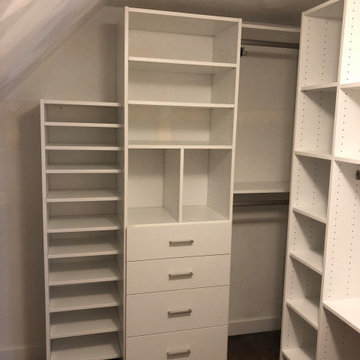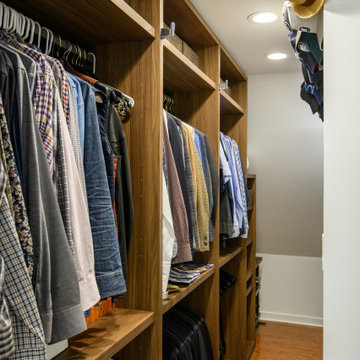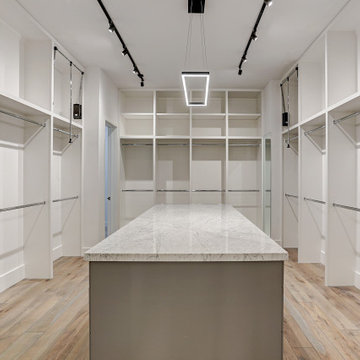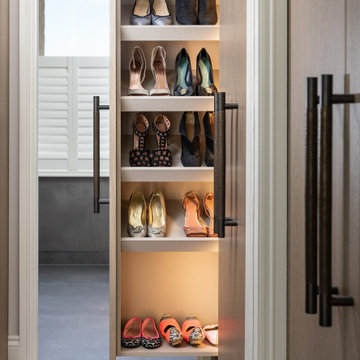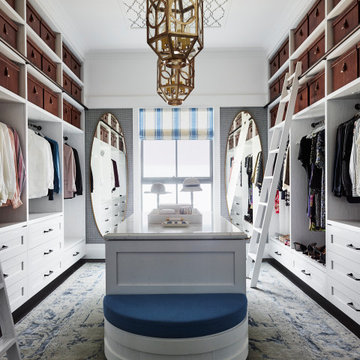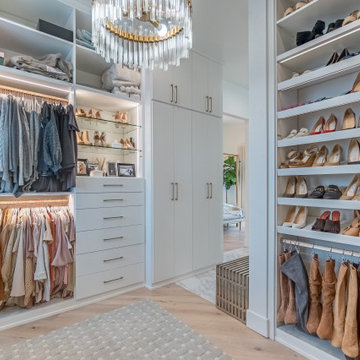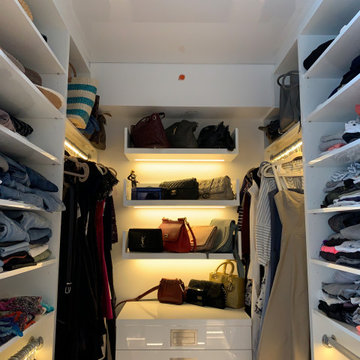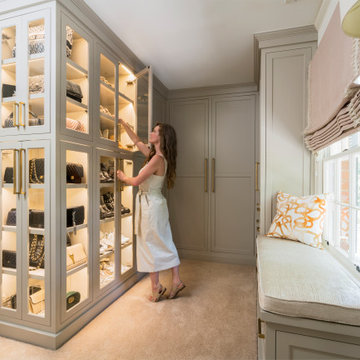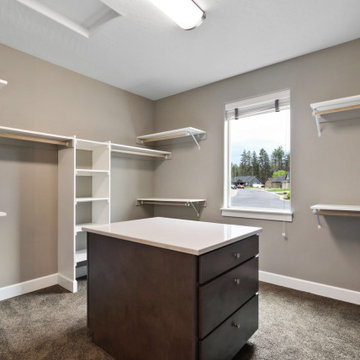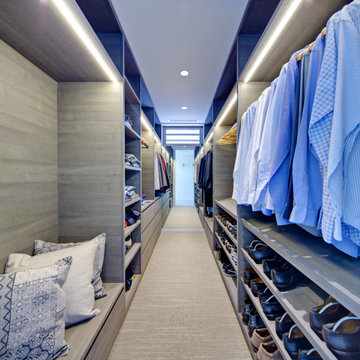210.819 Billeder af opbevaring og garderobe
Sorteret efter:
Budget
Sorter efter:Populær i dag
141 - 160 af 210.819 billeder
Item 1 ud af 2
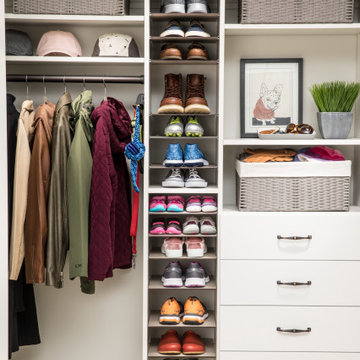
Are you ready to fall in love with your reach-in closet? Let's work on a design together. There's no space we can't transform! Schedule your Free Design Consultation with our professional designers today.

East wall of this walk-in closet. Cabinet doors are open to reveal storage for pants, belts, and some long hang dresses and jumpsuits. A built-in tilt hamper sits below the long hang section. The pants are arranged on 6 slide out racks.
Find den rigtige lokale ekspert til dit projekt

What woman doesn't need a space of their own?!? With this gorgeous dressing room my client is able to relax and enjoy the process of getting ready for her day. We kept the hanging open and easily accessible while still giving a boutique feel to the space. We paint matched the existing room crown to give this unit a truly built in look.
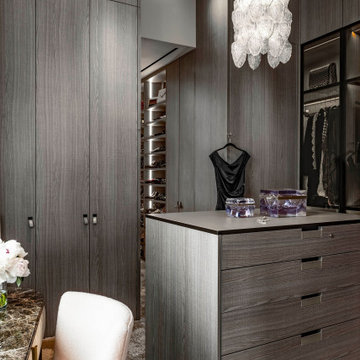
Interior Design: David Scott Interiors
Architecture: Ann Macklin
Photography by: Gianni Franchellucci
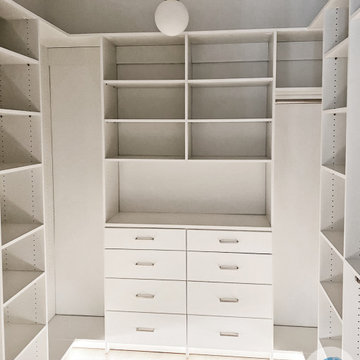
Master bedroom and bathroom remodel in Foster City, CA - This serene oasis of a master bathroom was created by adding in a sculpture-like freestanding tub, custom glass shower enclosure with rain shower, beautiful porcelain tiles, and matching Jack and Jill vanities. In the bedroom, we installed all new flooring and windows for an updated modern look.

Getting lost in this closet could be easy! Well designed and really lovely, its a room that shouldn't be left out

The homeowners wanted to improve the layout and function of their tired 1980’s bathrooms. The master bath had a huge sunken tub that took up half the floor space and the shower was tiny and in small room with the toilet. We created a new toilet room and moved the shower to allow it to grow in size. This new space is far more in tune with the client’s needs. The kid’s bath was a large space. It only needed to be updated to today’s look and to flow with the rest of the house. The powder room was small, adding the pedestal sink opened it up and the wallpaper and ship lap added the character that it needed
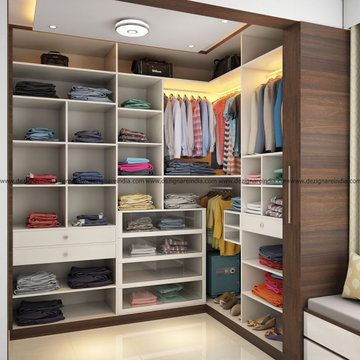
The master bedrooms are done up wooden floors providing a certain charm giving it a timeless look. These wow-worthy wall paper designs makes a sophisticated statement on your bedroom wall. The wardrobe never looked more luxurious with sleek design and framed in veneer finish. The bedroom looks spacious and elegantly designed walls with the mirror attracts all the attention. The dressing table also complements the room with white duco finish and wood beading make them stand out.
210.819 Billeder af opbevaring og garderobe
8
