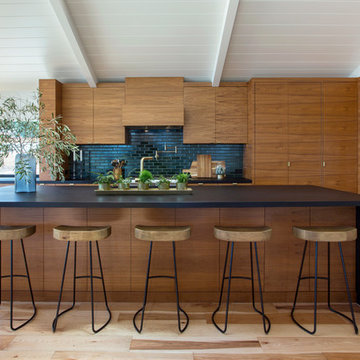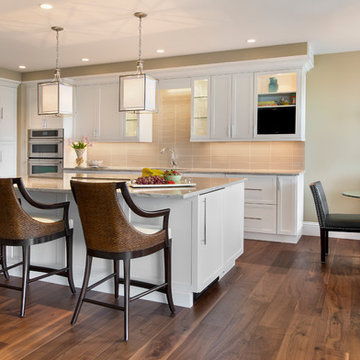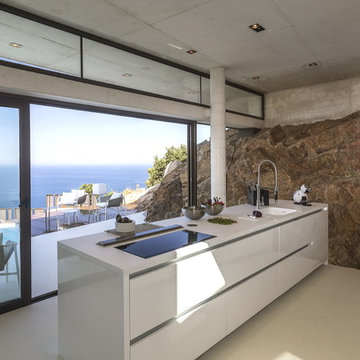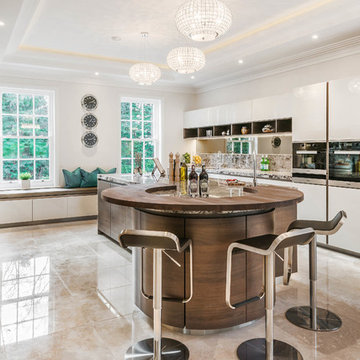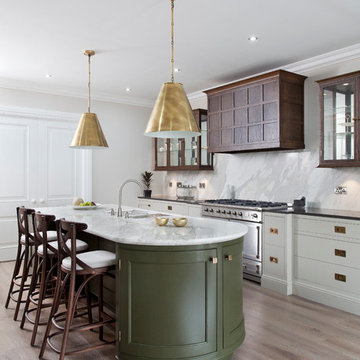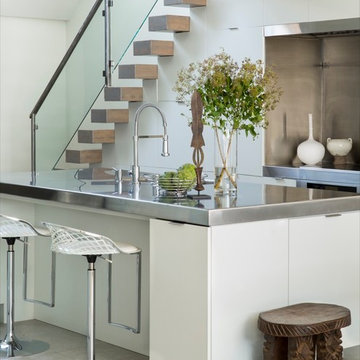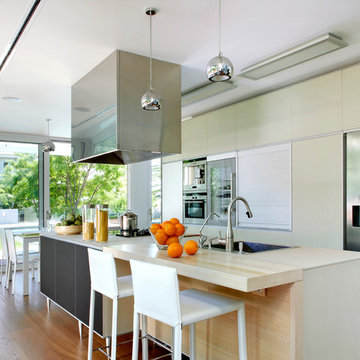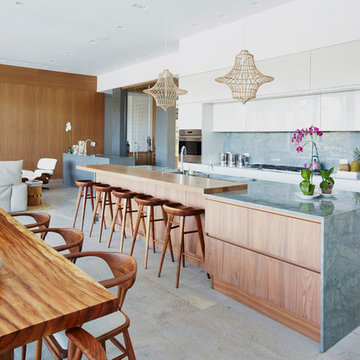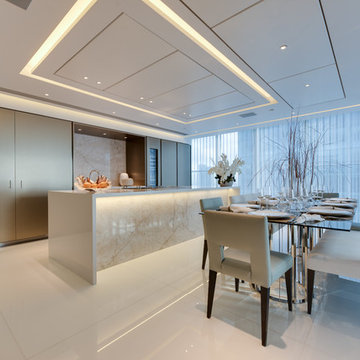29 Billeder af parallelt køkken

Cabinets: Dove Gray- Slab Door
Box shelves Shelves: Seagull Gray
Countertop: Perimeter/Dropped 4” mitered edge- Pacific shore Quartz Calacatta Milos
Countertop: Islands-4” mitered edge- Caesarstone Symphony Gray 5133
Backsplash: Run the countertop- Caesarstone Statuario Maximus 5031
Photographer: Steve Chenn

An extension provides the beautiful galley kitchen in this 4 bedroom house with feature glazed domed ceiling which floods the room with natural light. Full height cabinetry maximises storage whilst beautiful curved features enliven the design.

Fantastic opportunity to own a new construction home in Vickery Place, built by J. Parker Custom Homes. This beautiful Craftsman features 4 oversized bedrooms, 3.5 luxurious bathrooms, and over 4,000 sq.ft. Kitchen boasts high end appliances and opens to living area .Massive upstairs master suite with fireplace and spa like bathroom. Additional features include natural finished oak floors, automatic side gate, and multiple energy efficient items.
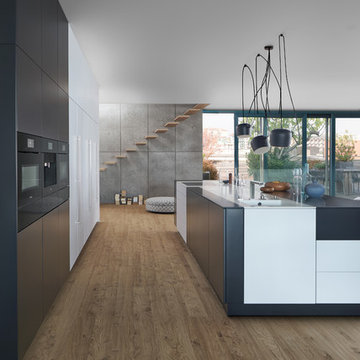
This kitchen is characterised by timelessly elegant black and white. To give thespacious, monolithic island a light air, a white ribbon meanders across every side,strikingly showcasing the functions of cooking and water. Another outstandingfeature: fronts made of top-quality matt lacquer with an anti-fingerprint finish.The elegant BONDI makes a spacious overall impression whilst being perfect down to the very last detail. The tall units integrated flush into the wall are compelling as soon as you see the amount of space they offer – with lots of intelligent solutions for stowing things away. In a tidy kitchen, there is plenty of space to showcasepersonal items – that is how they can be shown off to true advantage.
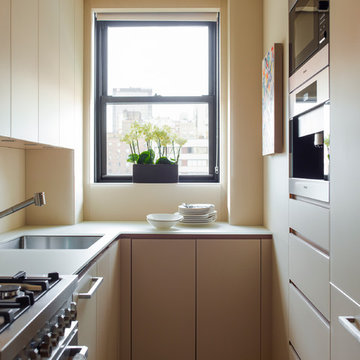
Ethereal Modern Pied-à-terre Kitchen by Brett Design. This all glass kitchen is clad in back painted glass from the refrigerator to the cabinets to the dishwasher to the walls, counter top and backsplash. This small New York City kitchen lacks nothing. With careful space planning the custom contemporary glass flat front cabinets provide plenty of storage, while well placed top of the line stainless steel range is a dream for an urban home chef. Recessed under cabinet lighting and ceiling lighting concealed above dropped modern crown molding provide understated and beautiful illumination.

We were delighted to work with the homeowners of this breathtakingly beautiful luxury home in Ascot, Berkshire to create their dream kitchen.
Comprising a large open plan kitchen / dining space, utility room, boot room and laundry room, the project was almost completely a blank canvas except for the kitchen the house came with which was cramped and ill-fitting for the large space.
With three young children, the home needed to serve the needs of the family first but also needed to be suitable for entertaining on a reasonably large level. The kitchen features a host of cooking appliances designed with entertaining in mind including the legendary Wolf Duel fuel Range with Charbroiler with a Westin extractor. Opposite the Wolf range and integrated into the island are a Miele microwave and Miele sous chef warming drawer.
The large kitchen island acts the main prep area and includes a Villeroy & Boch Double Butler Sink with insinkerator waste disposal, Perrin & Rowe Callisto Mixer Tap with rinse and a Quooker Pro Vaq 3 Classic tap finished in polished nickel. The eurocargo recycling pullout bins are located in the island with a Miele dishwasher handily located either side to ensure maximum efficiency. Choosing the iconic Sub-Zero fridge freezer for this kitchen was a super choice for this large kitchen / dining area and provides ample storage.
The dining area has a Weathered Oak Refectory Table by Humphrey Munson. The table seats 10 so works really well for entertaining friends and family in the open plan kitchen / dining area. The seating is by Vincent Sheppard which is perfect for a family with young children because they can be easily maintained.
Photo credit: Paul Craig
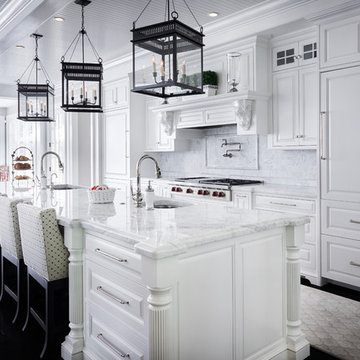
Brazilian Cherry (Jatoba Ebony-Expresso Stain with 35% sheen) Solid Prefinished 3/4" x 3 1/4" x RL 1'-7' Premium/A Grade 22.7 sqft per box X 237 boxes = 5390 sqft

The kitchen has a very large island that wraps over the edge of the cabinet ends. Clerestory windows bring in light above the cabinets.
An organic 'branch' inspired series of pendants are set above the dining room table. http://www.kipnisarch.com
Cable Photo/Wayne Cable http://selfmadephoto.com
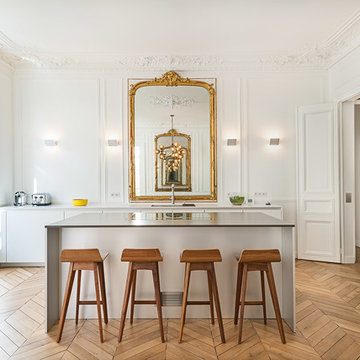
Projet réalisé par Olivia Massimi, architecte d'intérieur
Photo © François Guillemin
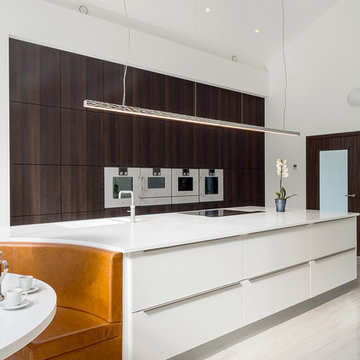
A wonderful contemporary kitchen in a prestigious villa development in Poole. Here the developer has mixed the matt opaco white finish from the Alta lacquered range on the island with the avant-garde smoked oak real sawn from the Deda veneer range. The bespoke veneered doors are grain matched vertically, and the island lacquered doors feature 45 degree bevels on end doors/drawers and panels to create a cube inspired design. Imposing lacquered doors were also used in the bedrooms
29 Billeder af parallelt køkken
1
