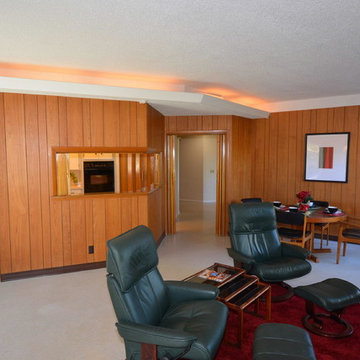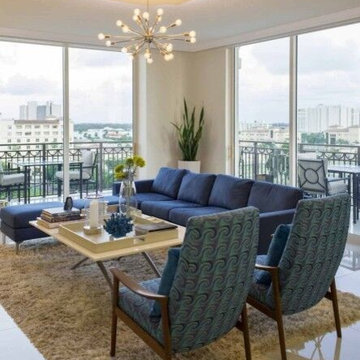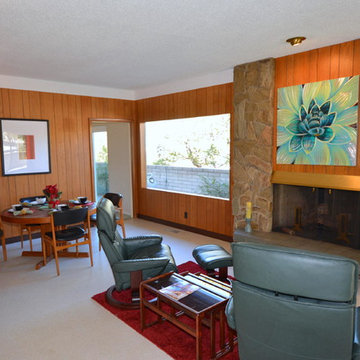10 Billeder af retro alrum med lineoleumsgulv
Sorteret efter:
Budget
Sorter efter:Populær i dag
1 - 10 af 10 billeder

This home was built in 1960 and retains all of its original interiors. This photograph shows the den which was empty when the project began. The furniture, artwork, lamps, recessed lighting, custom wall mounted console behind the sofa, area rug and accessories shown were added. The pieces you see are a mix of vintage and new. The original walnut paneled walls, walnut cabinetry, and plank linoleum flooring was restored. photographs by rafterman.com
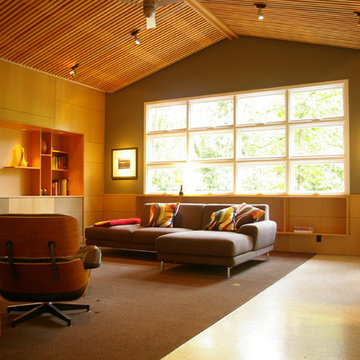
Renovation of existing family room, custom built-in cabinetry for TV, drop down movie screen and books. A new articulated ceiling along with wall panels, a bench and other storage was designed as well.
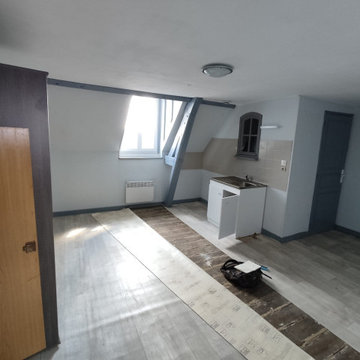
Photo Avant Travaux
Rénovation d'un appartement entier avec optimisation des espaces. Isolation de l'ensemble avec mise en place d'une VMC à détection d'humidité de type A. Passage du DPE de la lettre F à C et du GES à A
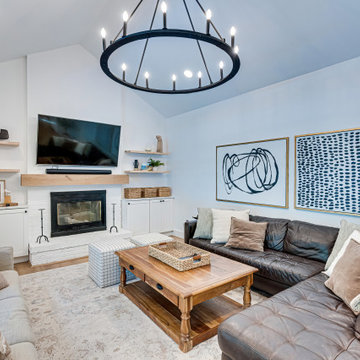
This living room boasts spacious white walls, a charming dark brown L-shaped leather sofa, and a cozy beige sofa. The wall-mounted TV rests above the timeless fireplace, while a beautiful wooden coffee table sits between the two sofas. The shelves in the room are made of wood, and the elegant black lamps provide the perfect finishing touch.
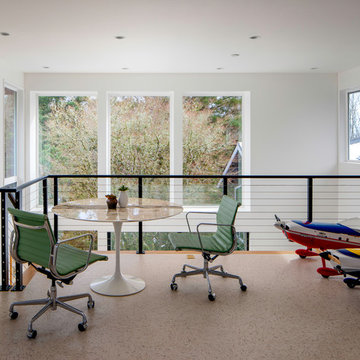
This extensive renovation brought a fresh and new look to a 1960s two level house and allowed the owners to remain in a neighborhood they love. The living spaces were reconfigured to be more open, light-filled and connected. This was achieved by opening walls, adding windows, and connecting the living and dining areas with a vaulted ceiling. The kitchen was given a new layout and lined with white oak cabinets. The entry and master suite were redesigned to be more inviting, functional, and serene. An indoor-outdoor sunroom and a second level workshop was added to the garage.
Finishes were refreshed throughout the house in a limited palette of white oak and black accents. The interiors were by Introspecs, and the builder was Hammer & Hand Construction.
Photo by Caleb Vandermeer Photography
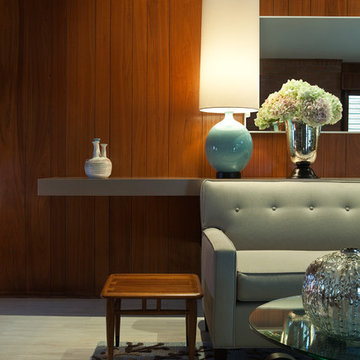
This home was built in 1960 and retains all of its original interiors. This photograph shows the den which was empty when the project began. The furniture, artwork, lamps, recessed lighting, custom wall mounted console behind the sofa, area rug and accessories shown were added. The pieces you see are a mix of vintage and new. The original walnut paneled walls, walnut cabinetry, and plank linoleum flooring was restored. photographs by rafterman.com
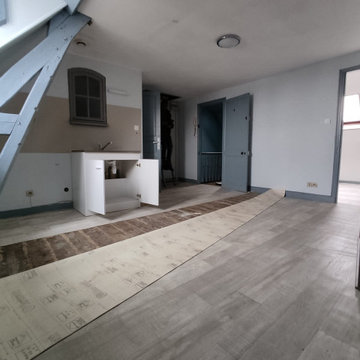
Photo Avant Travaux
Rénovation d'un appartement entier avec optimisation des espaces. Isolation de l'ensemble avec mise en place d'une VMC à détection d'humidité de type A. Passage du DPE de la lettre F à C et du GES à A
10 Billeder af retro alrum med lineoleumsgulv
1
