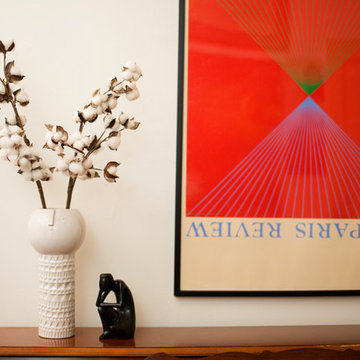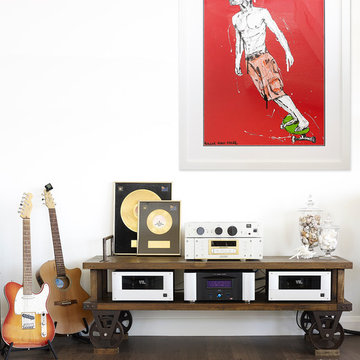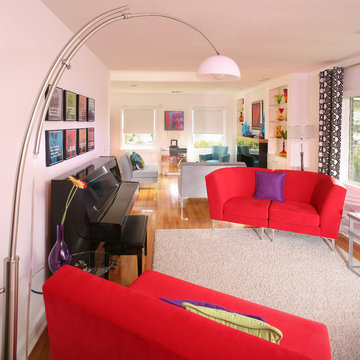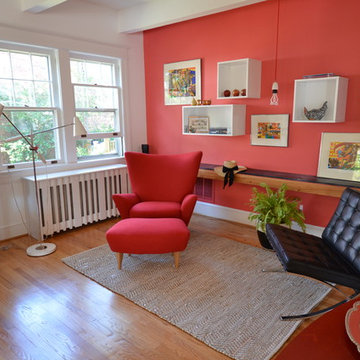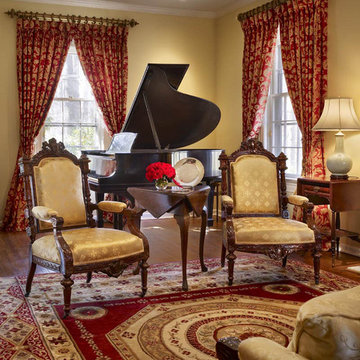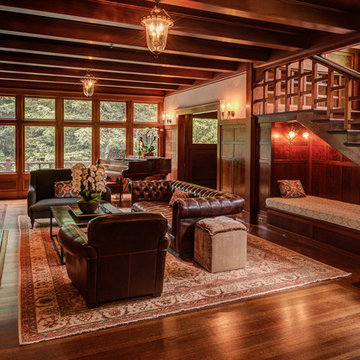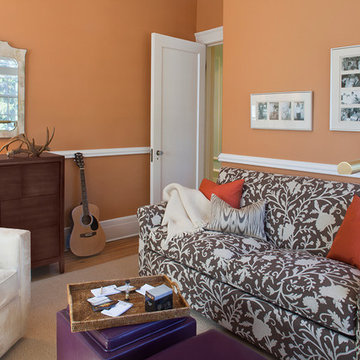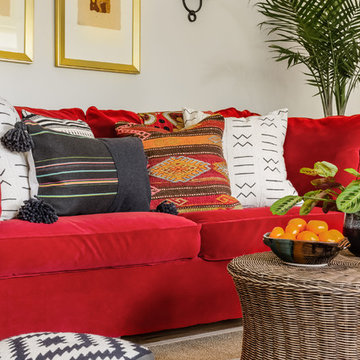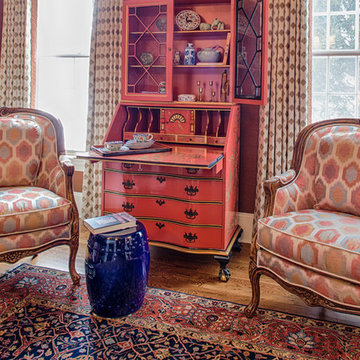101 Billeder af rød stue med et musikværelse
Sorteret efter:
Budget
Sorter efter:Populær i dag
1 - 20 af 101 billeder
Item 1 ud af 3

Red walls, red light fixtures, dramatic but fun, doubles as a living room and music room, traditional house with eclectic furnishings, black and white photography of family over guitars, hanging guitars on walls to keep open space on floor, grand piano, custom #317 cocktail ottoman from the Christy Dillard Collection by Lorts, antique persian rug. Chris Little Photography

Keeping the original fireplace and darkening the floors created the perfect complement to the white walls.
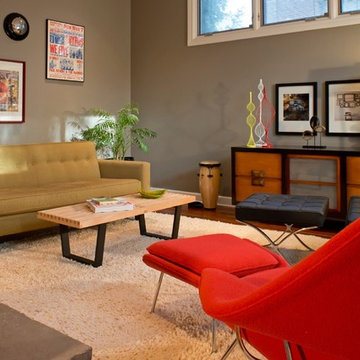
Our clients wanted to incorporate Mid Century Modern with Arts and Crafts and a bit of rustic flair. Clean-lined furnishings contrast with the various woods and the two-sided, stone fireplace. Note how the clients' existing art collection and iconic Mid Century Modern chairs were incorporated. This was a whole house renovation.
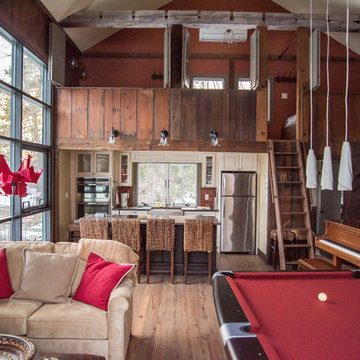
The interior of the barn has space for eating, sitting, playing pool, and playing piano. A ladder leads to a sleeping loft.
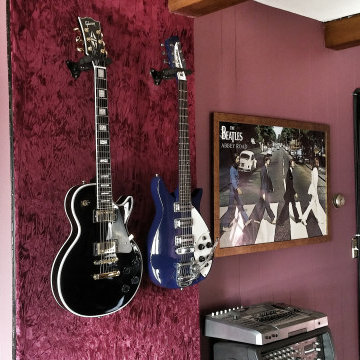
Vintage leather sofa.
Vintage leather Chesterfield chairs with nailhead detail.
Reproduction Persian rugs.
Custom par light installation designed to owner's specifications.
Vintage can stage lights.
Custom crushed velvet feature wall.
Painted wood paneling with gloss black trim.
Original wood beams.
All instruments collection of owner.
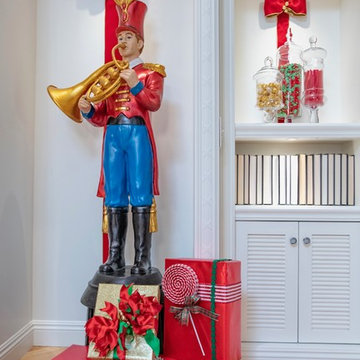
A return to the old fashioned traditional Christmas we all love. Interior Designer Rebecca Robeson decorated her home for Christmas 2018 with red, green, gold, silver and jewel colors. A nostalgic return to tradition.
Interior Designer: Rebecca Robeson, Robeson Design
Photo Credits: Matthew Moran
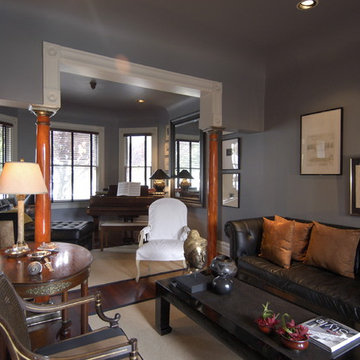
A spine wall serves as the unifying concept for our addition and remodeling work on this Victorian house in Noe Valley. On one side of the spine wall are the new kitchen, library/dining room and powder room as well as the existing entry foyer and stairs. On the other side are a new deck, stairs and “catwalk” at the exterior and the existing living room and front parlor at the interior. The catwalk allowed us to create a series of French doors which flood the interior of the kitchen with light. Strategically placed windows in the kitchen frame views and highlight the character of the spine wall as an important architectural component. The project scope also included a new master bathroom at the upper floor. Details include cherry cabinets, marble counters, slate floors, glass mosaic tile backsplashes, stainless steel art niches and an upscaled reproduction of a Renaissance era painting.
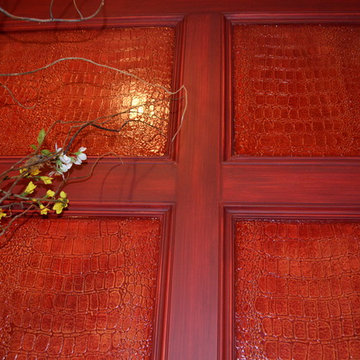
This was once a dated paneled wall surface. We gave new life to this space with the application of a luxurious, red toned crocodile texture. We also glazed the wood work in this paneled room, in keeping with the color of the crocodile texture. Copyright © 2016 The Artists Hands
101 Billeder af rød stue med et musikværelse
1






