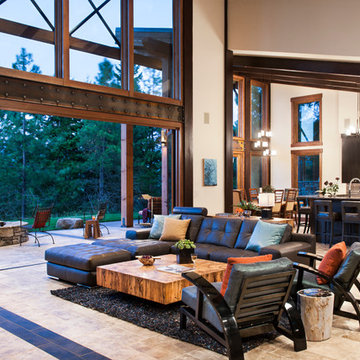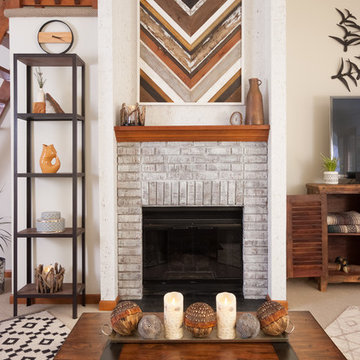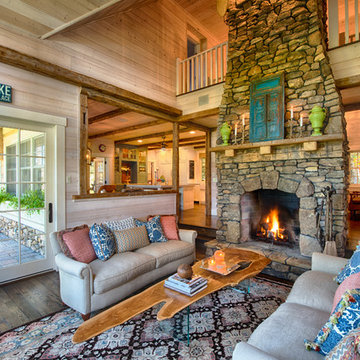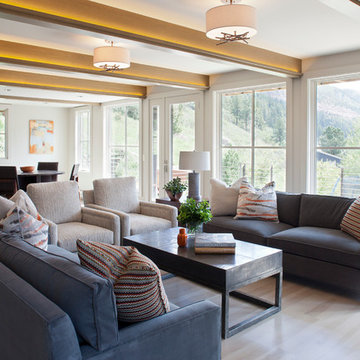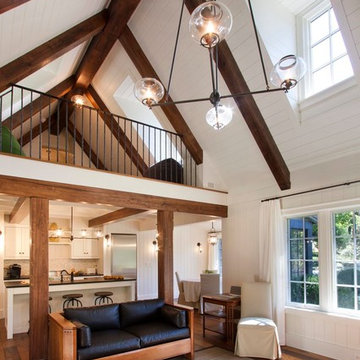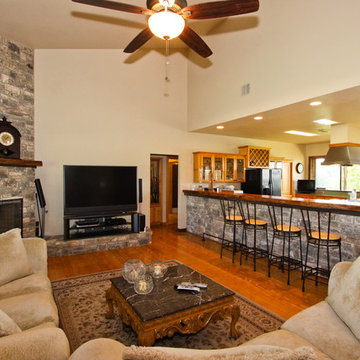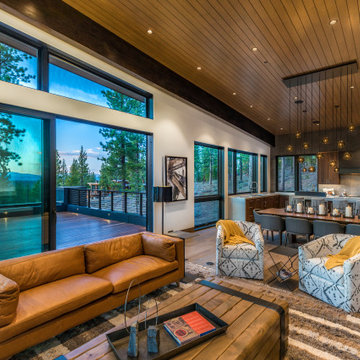3.700 Billeder af rustik dagligstue med hvide vægge

Hand rubbed blackened steel frames the fiireplace and a recessed niche for extra wood. A reclaimed beam serves as the mantle. the lower ceilinged area to the right is a more intimate secondary seating area.

The 7,600 square-foot residence was designed for large, memorable gatherings of family and friends at the lake, as well as creating private spaces for smaller family gatherings. Keeping in dialogue with the surrounding site, a palette of natural materials and finishes was selected to provide a classic backdrop for all activities, bringing importance to the adjoining environment.
In optimizing the views of the lake and developing a strategy to maximize natural ventilation, an ideal, open-concept living scheme was implemented. The kitchen, dining room, living room and screened porch are connected, allowing for the large family gatherings to take place inside, should the weather not cooperate. Two main level master suites remain private from the rest of the program; yet provide a complete sense of incorporation. Bringing the natural finishes to the interior of the residence, provided the opportunity for unique focal points that complement the stunning stone fireplace and timber trusses.
Photographer: John Hession
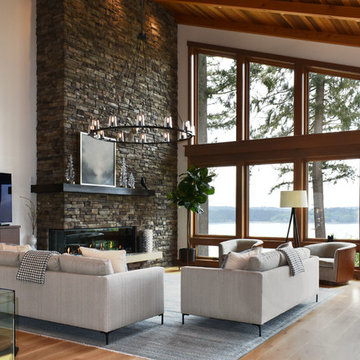
Stunning Great Room features Timber and T & G vaulted ceilings, an Eldorado stone fireplace, pre finished engineered wide plank hardwood flooring and glass railing. The linear fireplace is accented by the panorama view of the Puget Sound
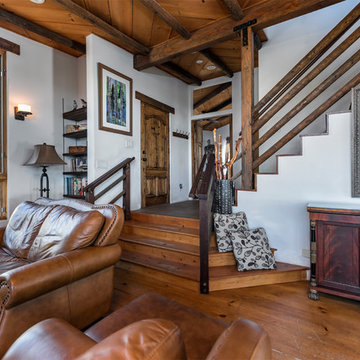
Angie Agostino/AgostinoCreative Photography & Graphic Design © 2019. All rights reserved.

Rustic Zen Residence by Locati Architects, Interior Design by Cashmere Interior, Photography by Audrey Hall
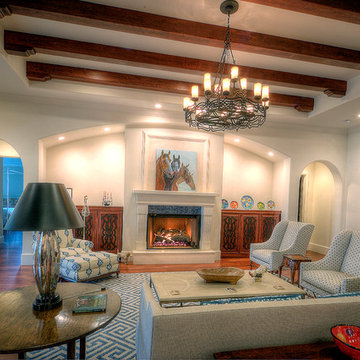
Custom Cabinetry by- Ocala Kitchen and Bath Inc., Ocala Florida.
Photography by- Alan Youngblood Images, Ocala Florida .
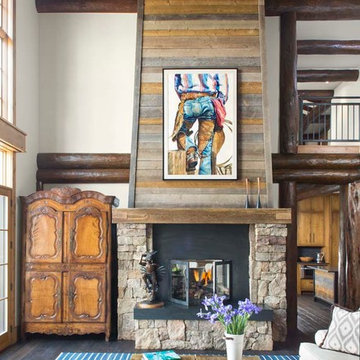
Located in the exclusive development of Bachelor Gulch, CO this ski-in, ski-out home’s design recalls the historic lodges of the West’s National Parks. The use of massive logs, hand hewn siding and locally sourced moss rock base dominate the exterior. The interior has a refined feel with a mix of black granite reclaimed barn board siding and antique wide plank floors. The home uses a Geothermal based radiant floor heating system.
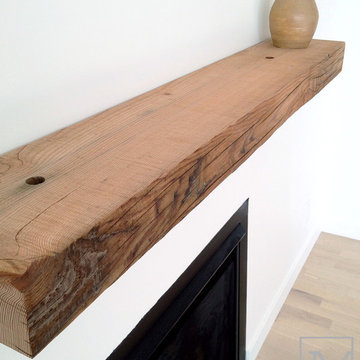
The weathered nature of this wood, selected specifically for this mantel, adds warmth and interest to the living space, enhancing the contemporary cottage aesthetic.
3.700 Billeder af rustik dagligstue med hvide vægge
1

