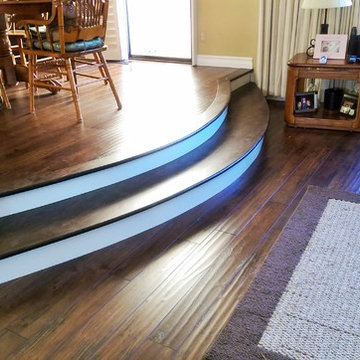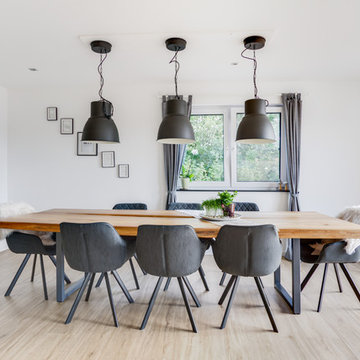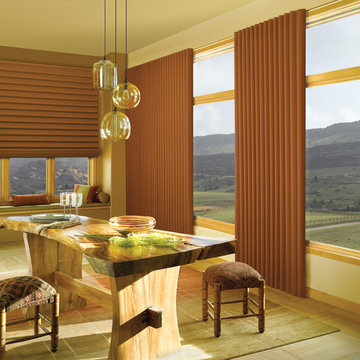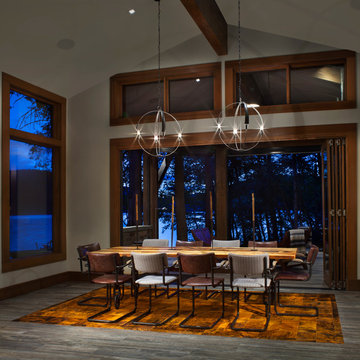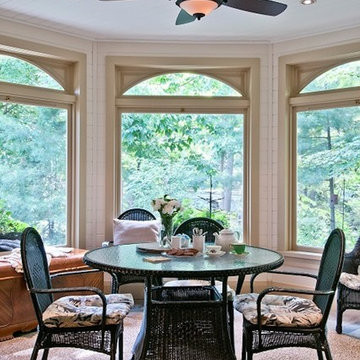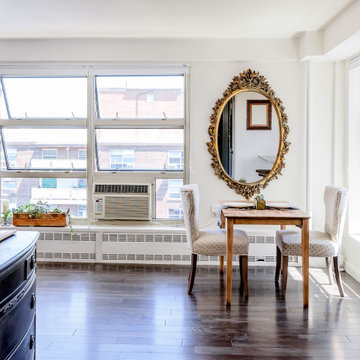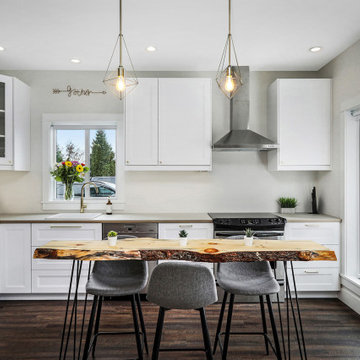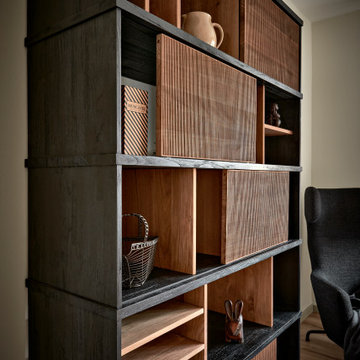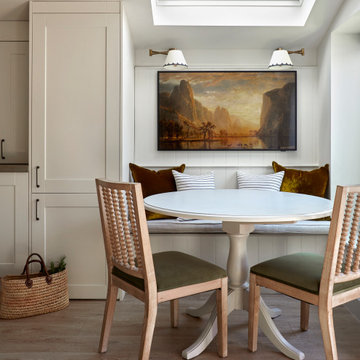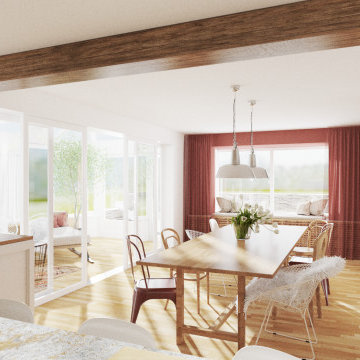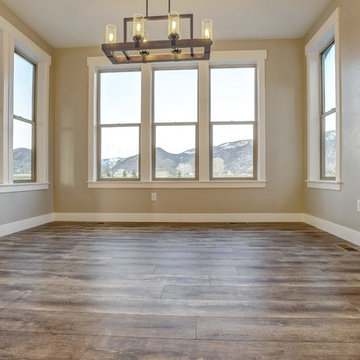88 Billeder af rustik spisestue med laminatgulv
Sorteret efter:
Budget
Sorter efter:Populær i dag
1 - 20 af 88 billeder
Item 1 ud af 3

All day nook with custom blue cushions, a blue and white geometric rug, eclectic chandelier, and modern wood dining table.

A new engineered hard wood floor was installed throughout the home along with new lighting (recessed LED lights behind the log beams in the ceiling). Steel metal flat bar was installed around the perimeter of the loft.
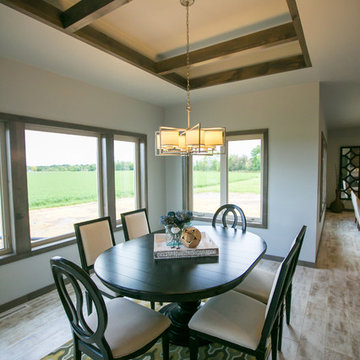
We love all all the elements come together in this dining area with tons of natural light and the light milk-paint laminate floors. The custom ceiling feature adds character to the space.
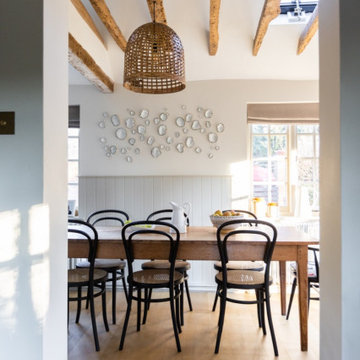
A light filled kitchen featuring a mix of woods; old ceiling beams, a vintage farmhouse table and engineered oak wooden floor, paired with Thonet Bentwood cafe style chairs. The Farrow & Ball 'Off White' painted walls are the perfect backdrop to complement the client's unique artwork.
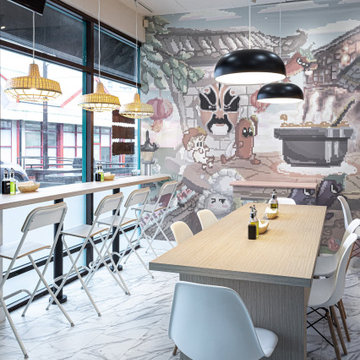
Restaurant inspired by Hipster retro style. Using multi Colors to make the space even more interesting.
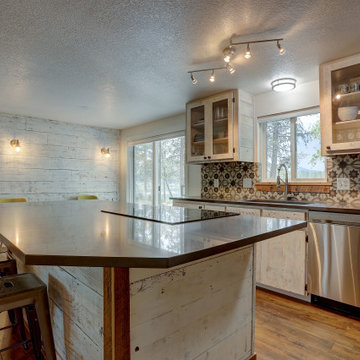
This kitchen renovation was made more economical by refacing the existing cabinets and building custom face frames, and drawer fronts with barn wood.
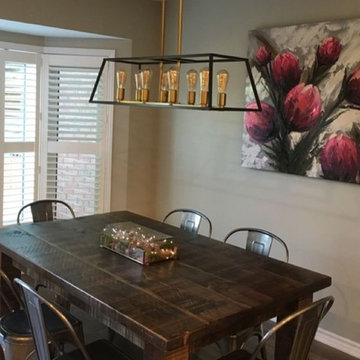
One of my favourite things to do is pair a barn wood table with these gunmetal chairs to cozy up a modern farmhouse style space! I added this eddison bulb light fixture from Home Depot as a way of creating some interest in this small eating space. The pop of colour in the background allows the room to feel brighter and more alive.
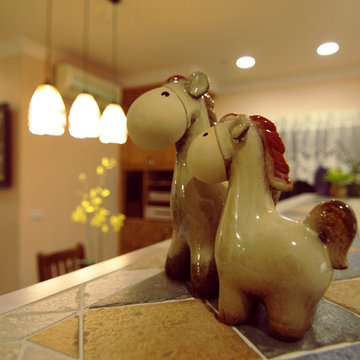
This open area is designed as a multiple functional space as of dinning room and meeting room as well, with 80X150cm2 dinner table, a bar with wooden TV stands, surrounded by closets and bookcases.
Guess how small this area is.....
It's 13m2 only!
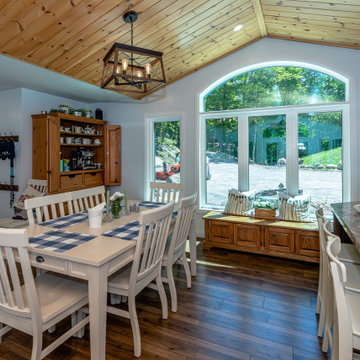
Welcome to this beautiful custom Sunset Trent home built by Quality Homes! This home has an expansive open concept layout at 1,536 sq. ft. with 4 bedrooms and 2 bathrooms plus a finished basement. Tour the ultimate lakeside retreat, featuring a custom gourmet kitchen with an extended eating bar and island, vaulted ceilings, 2 screened porches, and a basement kitchenette. The entire home is powered by a 4.8Kw system with a 30Kwh battery, paired with a generator for the winter months, ensuring that the happy homeowners can enjoy the lake views all year long!
88 Billeder af rustik spisestue med laminatgulv
1
