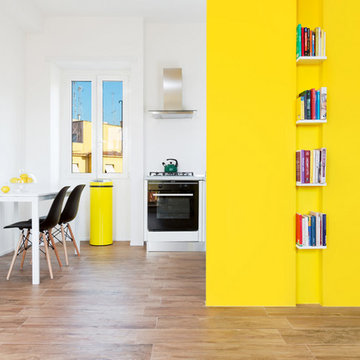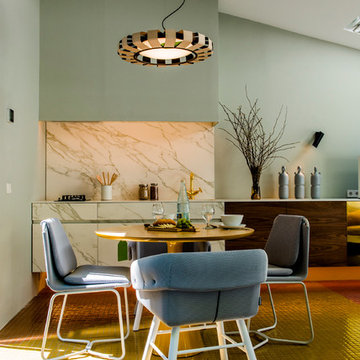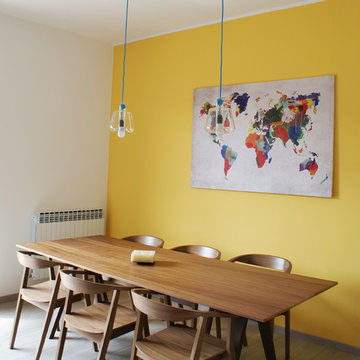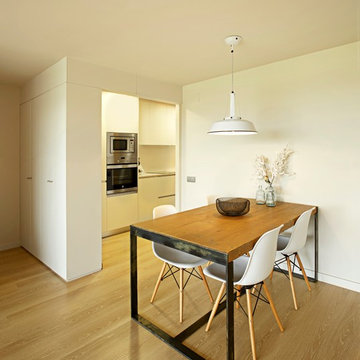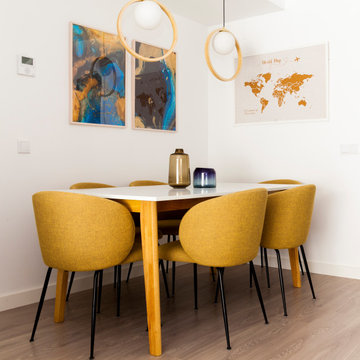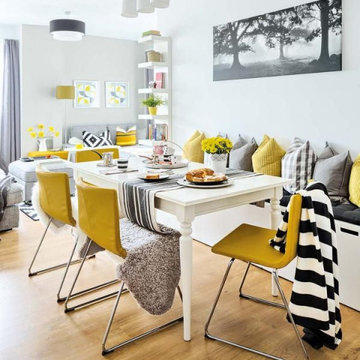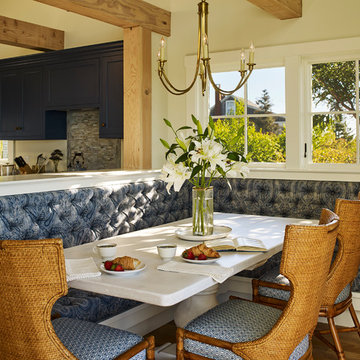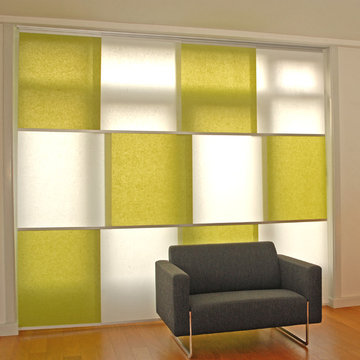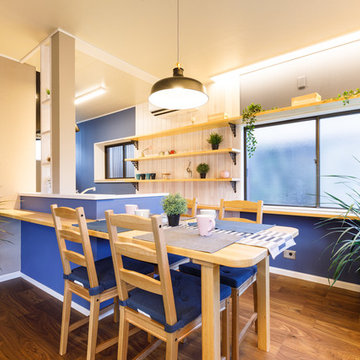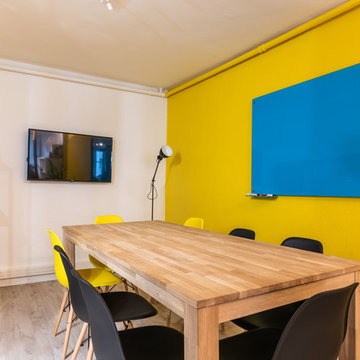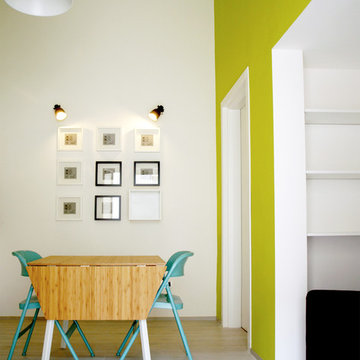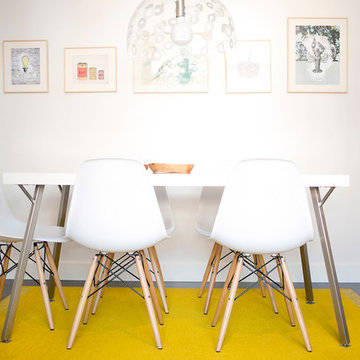80 Billeder af skandinavisk gul spisestue
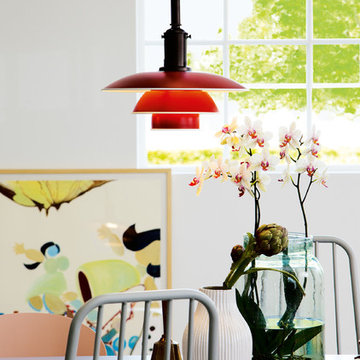
Design: Poul Henningsen
Concept: The fixture is 100% glare-free, with a design based on the principle of a reflective three-shade system, which directs most of the light downwards. The shades are made of deepdrawn aluminium with white inner surface that ensures gentle, downward light distribution. The downward light is both soft and pleasant.
Finish: Red, green, yellow and white, powder coated
Material: Shade: deep drawn aluminum, suspension: silk mat brown, copper.
Mounting: Canopy: White. Cord type: 3-conductor, 18 AWG white PVC power cord. Cord length: 9.8’.
Weight: Max. 2.9 lbs.
Label: cULus, Dry location. IBEW.
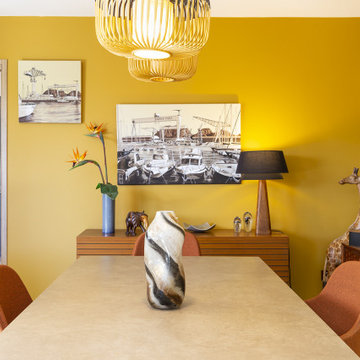
Dans la pièce à vivre:
- J'ai remplacé les menuiseries extérieures ouvrantes à la française par des baies coulissantes.
- J'ai remplacé l'imposante cheminée par un poêle à granulés, afin de ne pas remplacer l'ensemble du carrelage au sol, j'ai choisi de faire poser un carrelage imitation carreaux ciment PORCELANOSA à la place de l'ancienne cheminée.
- J'ai créé une cloison avec porte à galandage entre la pièce à vivre et la cuisine
J'ai remplacé l'ensemble des menuiseries intérieures par des portes en bois sur mesure.
En ce qui concerne le mobilier, la table et les chaises ont été remplacé par une table en céramique et des chaises en tissu terracotta Roche Bobois.
Pour les revêtements muraux, j'ai choisi
- un papier peint imitation bois Élitis
- une peinture India Yellow de Farrow & Ball
- des panneaux en tasseaux de bois pour faire la jonction entre la peinture et le papier peint
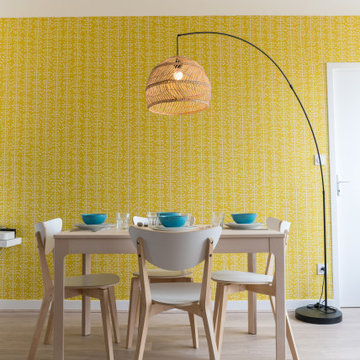
Des teintes de bois harmonieuses, des matériaux chaleureux, et une pointe de turquoise pour se démarquer dans cette salle à manger simple.
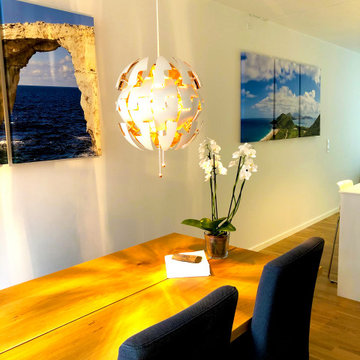
In this picture, you can see how the art is placed in the different sections of the open concept kitchen living room/great room. Each section of the room had a set of 3 canvases. Giving a modern and minimalistic look while filling the huge empty wall space. Calming landscape photographs gave the large room a relaxing atmosphere.
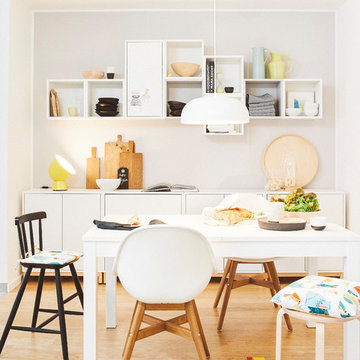
Der neue Essplatz wirkt einladend, fröhlich und gemütlich.
Die hell grau gestrichene Wand setzt das ruhige Sideboard und die lässigen Hängeschränke schön in Szene.

お客様からは「普段あまり使わない食器のほか、書類や書籍、文具、携帯電話や充電器、CD・DVD ソフトも収納できて、収納の扉の裏は、ピンナップボードとして使えるようにしたい!」と次々とご希望が出てきました。
また、ウォーターサーバーや、オーディオ機材を使うためのコンセントも必要とのこと。これだけの要望を満たせる既製品の家具はありませんので、オーダーで作る造作家具をご提案しました。
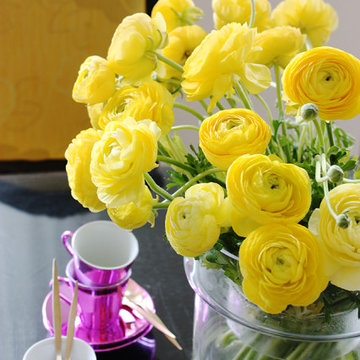
Residential project, Helsinki, city apartment of young couple. idadesignoy, idadesignwork, interior, interior design, home design, sisustus, sisustussuunnittelu, tilasuunnittelu, kotisuunnittelu
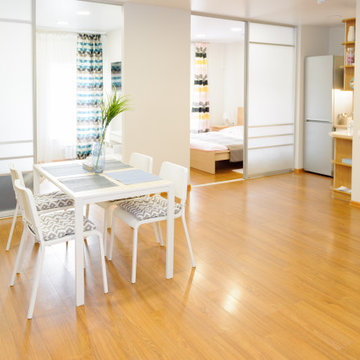
Раздвижные стеклянные перегородки можно использовать для зонирования (как двери), закрыв их полностью
80 Billeder af skandinavisk gul spisestue
1
