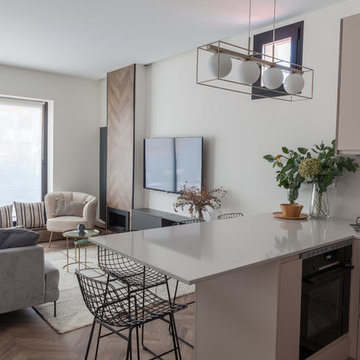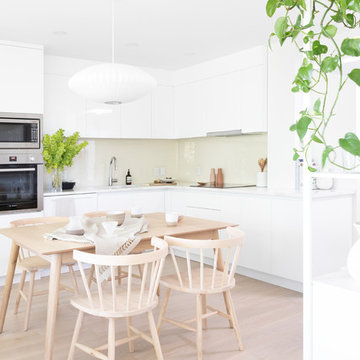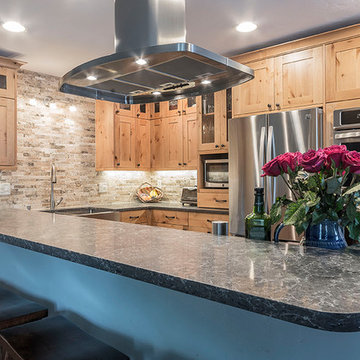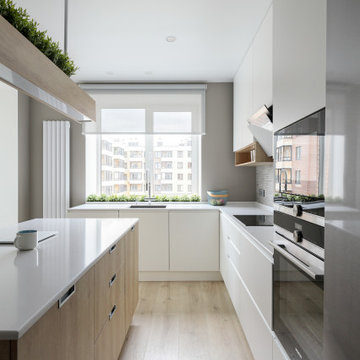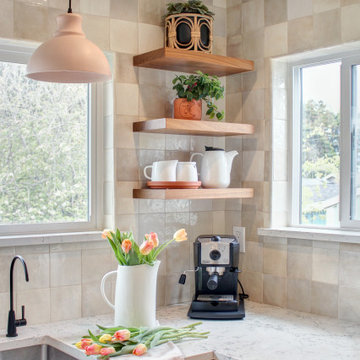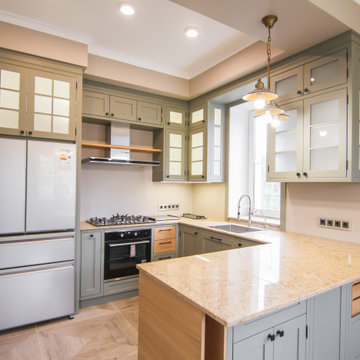833 Billeder af skandinavisk køkken med beige stænkplade
Sorteret efter:
Budget
Sorter efter:Populær i dag
1 - 20 af 833 billeder
Item 1 ud af 3

La cuisine ouverte sur le séjour est aménagée avec un ilôt central qui intègre des rangements d’un côté et de l’autre une banquette sur mesure, élément central et design de la pièce à vivre. pièce à vivre. Les éléments hauts sont regroupés sur le côté alors que le mur faisant face à l'îlot privilégie l'épure et le naturel avec ses zelliges et une étagère murale en bois.
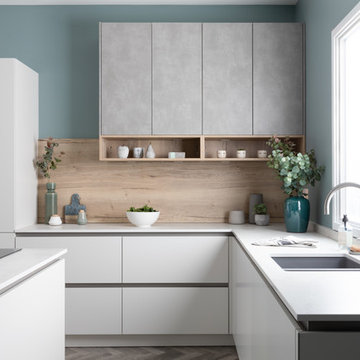
This is our Gin & Tonic kitchen.
We added casual seating around the island to create an ideal place to relax with a drink at the end of a long day. The island doubles as a preparation area, so you can effortlessly talk about your day whilst preparing dinner.
The adjacent wall has media furniture to provide more storage and a place to display your favourite things. We made it a feature wall using the beautiful Tori Teal wallpaper from Graham & Brown and the quirky Flamingo table lamp is from Graham & Green (we considered calling this the Graham kitchen, but it didn’t have quite the same ring to it).
The handleless slab doors are a beautiful matte finish called Crystal, which is a neutral off-white, the perfect blank canvas for personalisation. This door style is incredibly versatile, it can be ultra modern and minimalist or more characterful by combining different colours and textures.
Our Classic take on the look pairs contemporary German style with timeless British elegance. The kitchen is from Pronorm, our German kitchen supplier, but we’ve painted the walls in Oval Room Blue by Farrow & Ball to add a regal gracefulness.
The wall cupboard doors are concrete, which we matched with concrete pendant lights and accessories to keep the style modern and on trend. The addition of oak for the open display units and bookcase adds character and texture to the space.
The floor is Storm Oak Parquet from Karndean. The ashy grey tones are ultra modern with the authentic look and feel of a traditional parquet but without the upkeep of natural wood.
The G&T kitchen is on display at our Edgbaston showroom. To truly appreciate the design and feel the quality you need to experience it first hand, so pop in when you can.

The warmth of quarter sawn oak is one of a kind. It's a great choice when looking for a natural, neutral cabinet. In this project, it was paired with a simple white quartz countertop. And it's golden natural hue was emphasized with gold hardware, and wicker pendants.
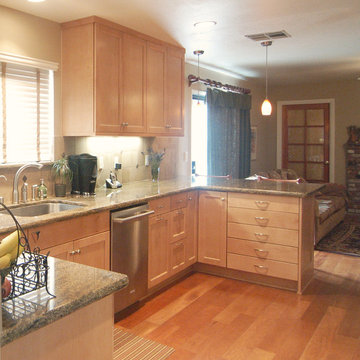
We just coined the term "Contemporary Craftsman" and it fits this kitchen to a T. Simple lines, square framed doors, light maple wood cabinets, simple trim, and warm neutrals epitomize the theme.
Wood-Mode Fine Custom Cabinetry, Brookhaven's Andover

Les chambres de toute la famille ont été pensées pour être le plus ludiques possible. En quête de bien-être, les propriétaire souhaitaient créer un nid propice au repos et conserver une palette de matériaux naturels et des couleurs douces. Un défi relevé avec brio !
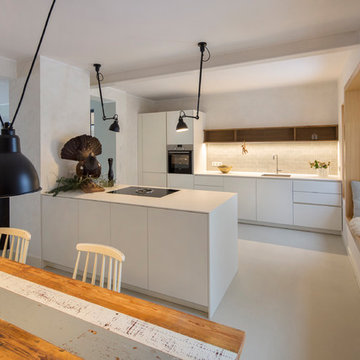
Fotograf: Jens Schumann
Der vielsagende Name „Black Beauty“ lag den Bauherren und Architekten nach Fertigstellung des anthrazitfarbenen Fassadenputzes auf den Lippen. Zusammen mit den ausgestülpten Fensterfaschen in massivem Lärchenholz ergibt sich ein reizvolles Spiel von Farbe und Material, Licht und Schatten auf der Fassade in dem sonst eher unauffälligen Straßenzug in Berlin-Biesdorf.
Das ursprünglich beige verklinkerte Fertighaus aus den 90er Jahren sollte den Bedürfnissen einer jungen Familie angepasst werden. Sie leitet ein erfolgreiches Internet-Startup, Er ist Ramones-Fan und -Sammler, Moderator und Musikjournalist, die Tochter ist gerade geboren. So modern und unkonventionell wie die Bauherren sollte auch das neue Heim werden. Eine zweigeschossige Galeriesituation gibt dem Eingangsbereich neue Großzügigkeit, die Zusammenlegung von Räumen im Erdgeschoss und die Neugliederung im Obergeschoss bieten eindrucksvolle Durchblicke und sorgen für Funktionalität, räumliche Qualität, Licht und Offenheit.
Zentrale Gestaltungselemente sind die auch als Sitzgelegenheit dienenden Fensterfaschen, die filigranen Stahltüren als Sonderanfertigung sowie der ebenso zum industriellen Charme der Türen passende Sichtestrich-Fußboden. Abgerundet wird der vom Charakter her eher kraftvolle und cleane industrielle Stil durch ein zartes Farbkonzept in Blau- und Grüntönen Skylight, Light Blue und Dix Blue und einer Lasurtechnik als Grundton für die Wände und kräftigere Farbakzente durch Craqueléfliesen von Golem. Ausgesuchte Leuchten und Lichtobjekte setzen Akzente und geben den Räumen den letzten Schliff und eine besondere Rafinesse. Im Außenbereich lädt die neue Stufenterrasse um den Pool zu sommerlichen Gartenparties ein.

Natural materials, clean lines and a minimalist aesthetic are all defining features of this custom solid timber kitchen.
833 Billeder af skandinavisk køkken med beige stænkplade
1







