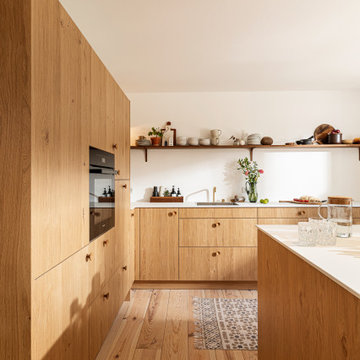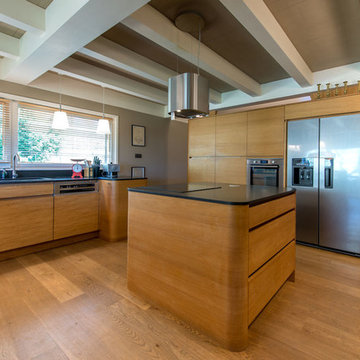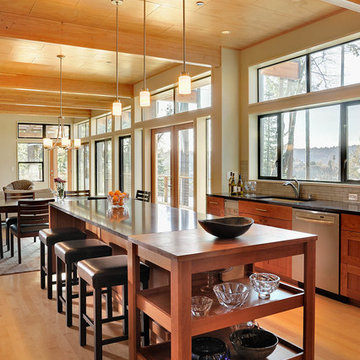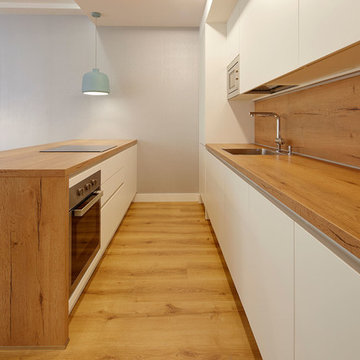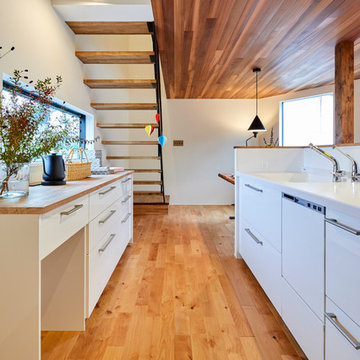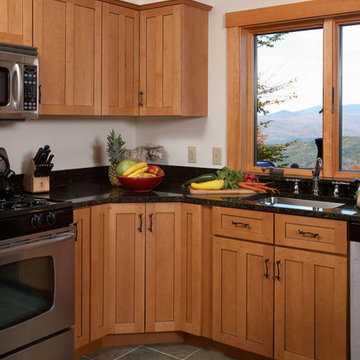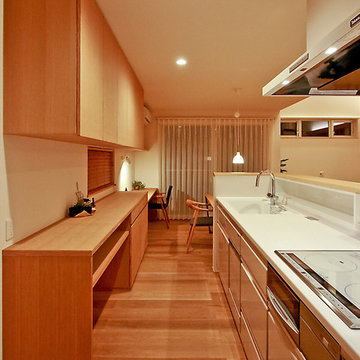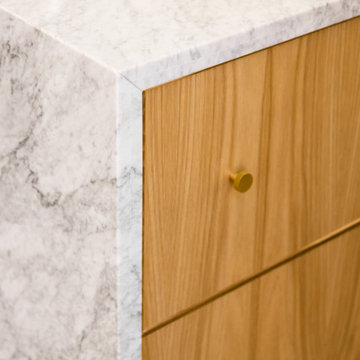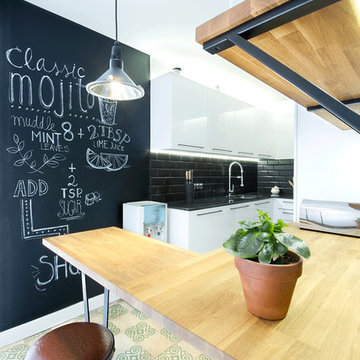241 Billeder af skandinavisk trætonet køkken
Sorteret efter:
Budget
Sorter efter:Populær i dag
1 - 20 af 241 billeder
Item 1 ud af 3

Inspired by their years in Japan and California and their Scandinavian heritage, we updated this 1938 home with a earthy palette and clean lines.
Rift-cut white oak cabinetry, white quartz counters and a soft green tile backsplash are balanced with details that reference the home's history.
Classic light fixtures soften the modern elements.
We created a new arched opening to the living room and removed the trim around other doorways to enlarge them and mimic original arched openings.
Removing an entry closet and breakfast nook opened up the overall footprint and allowed for a functional work zone that includes great counter space on either side of the range, when they had none before.
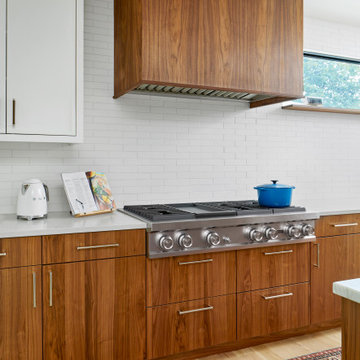
White oak flooring, walnut cabinetry, white quartzite countertops, stainless appliances, white inset wall cabinets
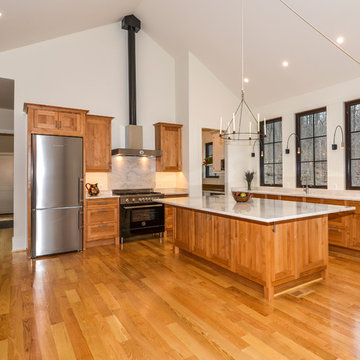
This expansive Scandinavian style kitchen features quartzite counters and backsplash behind bertazzoni range, custom designed cabinets with a furniture feel, and a chandelier holding real candles.
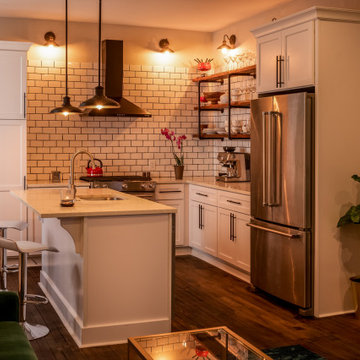
Designed by Akram Aljahmi of Reico Kitchen & Bath in King of Prussia, PA in collaboration with Al-muhsinun Construction LLC, this industrial Scandinavian style kitchen design in Philadelphia features Green Forest Cabinetry in the Sierra door style in a painted White finish.
Kitchen countertops are engineered quartz in the color Carrera Mist from Q by MSI and kitchen appliances are KitchenAid (supplied by Reico).
The tile backsplash features White Subway tile with charcoal grey grout. The kitchen features lighting from Kicher. Clyde 1 Light Wall Sconces in an Olde Bronze finish and Allenury 1 Light Convertible Pendants in a Textured Black finish.
For Akram, this was a very personal project as it was his own kitchen. He had a very clear vision for the space, from cabinets to countertops and every detail down to the lighting and the look and feel created by the selection and placement of those lights. It is the same care and vision he puts into the work he does with all his clients.
Photos courtesy of Dan Williams Photography LLC.
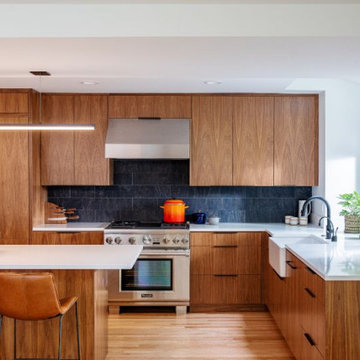
Hammer & Hand collaborated with Ashton Ford Design & Armin Quilici to give this Laurelhurst home in Portland, Oregon a big refresh. The team replaced finishes throughout the entire home, but the majority of the work took place in the kitchen and master bathroom. The kitchen was gutted and received all new appliances and finishes – including walnut cabinetry, white quartz countertops, and porcelain backsplash tile. The master bathroom has all new black walnut cabinetry, his and hers sinks, and black metal fixtures and accent lighting. The team also refinished an existing cedar accent wall, bringing out its natural beauty.
Another stand out feature of the remodel was the new staircase with oak stair treads, painted black aluminum handrail, and stainless steel air craft cables.

オープンなキッチンはオリジナルの製作家具とし、素材感を周囲に合わせました。
背面収納もキッチンと同じ素材で製作しました。
ダイニングテーブルを置かずにカウンターでご飯を食べたいというご家族に合わせ、キッチンの天板はフルフラットとし、奥行きを広くとりカウンターとして利用できるキッチンとしました。
視線が抜け、より開放的な広い空間に感じられます。

I built this on my property for my aging father who has some health issues. Handicap accessibility was a factor in design. His dream has always been to try retire to a cabin in the woods. This is what he got.
It is a 1 bedroom, 1 bath with a great room. It is 600 sqft of AC space. The footprint is 40' x 26' overall.
The site was the former home of our pig pen. I only had to take 1 tree to make this work and I planted 3 in its place. The axis is set from root ball to root ball. The rear center is aligned with mean sunset and is visible across a wetland.
The goal was to make the home feel like it was floating in the palms. The geometry had to simple and I didn't want it feeling heavy on the land so I cantilevered the structure beyond exposed foundation walls. My barn is nearby and it features old 1950's "S" corrugated metal panel walls. I used the same panel profile for my siding. I ran it vertical to match the barn, but also to balance the length of the structure and stretch the high point into the canopy, visually. The wood is all Southern Yellow Pine. This material came from clearing at the Babcock Ranch Development site. I ran it through the structure, end to end and horizontally, to create a seamless feel and to stretch the space. It worked. It feels MUCH bigger than it is.
I milled the material to specific sizes in specific areas to create precise alignments. Floor starters align with base. Wall tops adjoin ceiling starters to create the illusion of a seamless board. All light fixtures, HVAC supports, cabinets, switches, outlets, are set specifically to wood joints. The front and rear porch wood has three different milling profiles so the hypotenuse on the ceilings, align with the walls, and yield an aligned deck board below. Yes, I over did it. It is spectacular in its detailing. That's the benefit of small spaces.
Concrete counters and IKEA cabinets round out the conversation.
For those who cannot live tiny, I offer the Tiny-ish House.
Photos by Ryan Gamma
Staging by iStage Homes
Design Assistance Jimmy Thornton
241 Billeder af skandinavisk trætonet køkken
1

