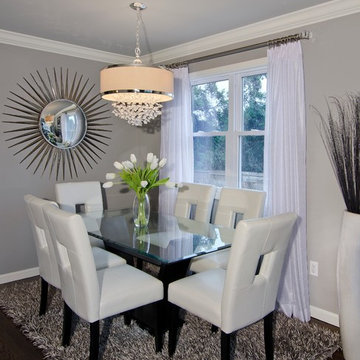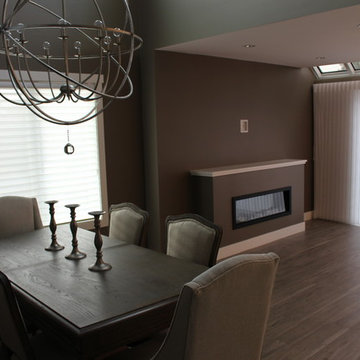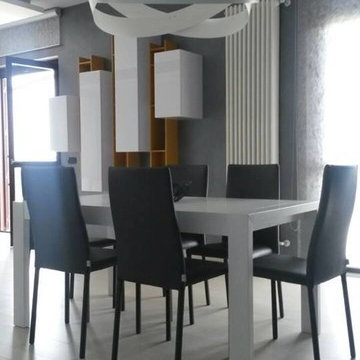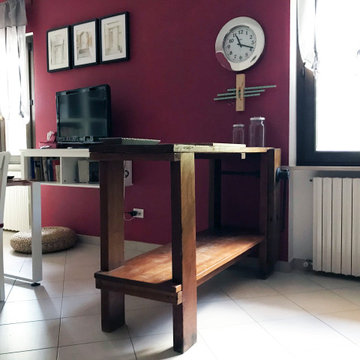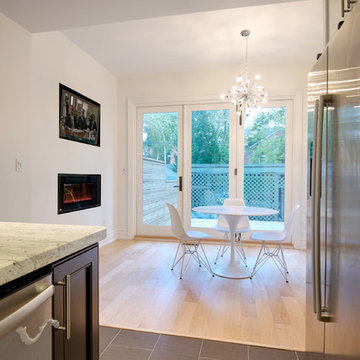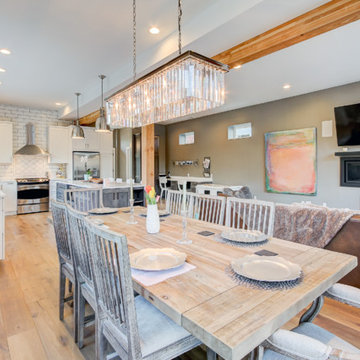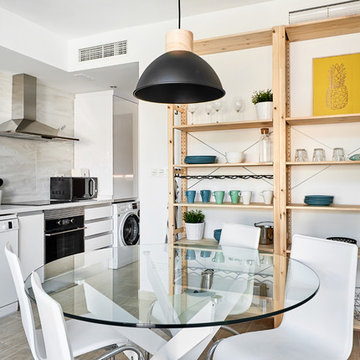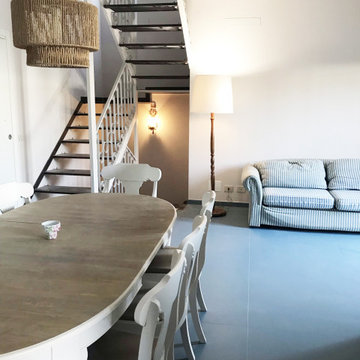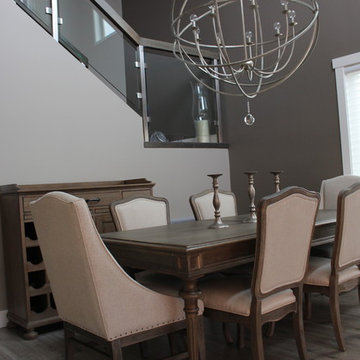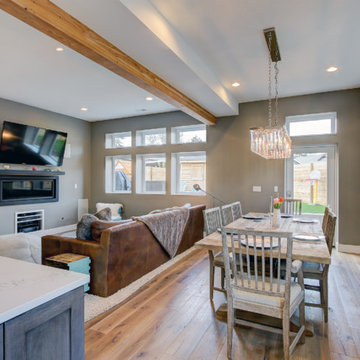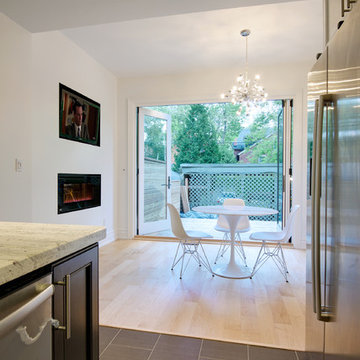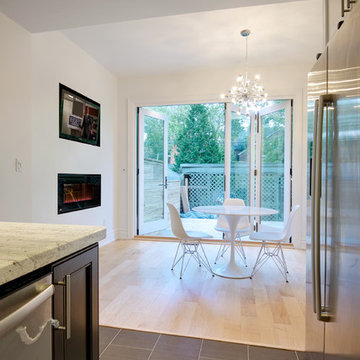17 Billeder af spisestue med aflang pejs
Sorteret efter:
Budget
Sorter efter:Populær i dag
1 - 17 af 17 billeder
Item 1 ud af 3
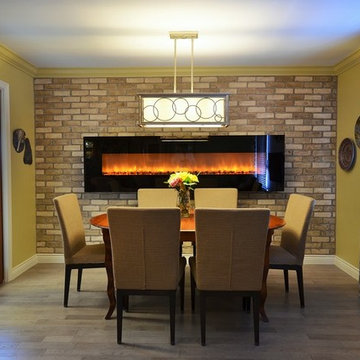
This room was widened as part of a larger renovation, then the long wall was covered in brick veneer. The 96" fireplace is floating on the wall surface. New parsons chairs were added to an existing table.
Jeanne Grier/Stylish Fireplaces & Interiors
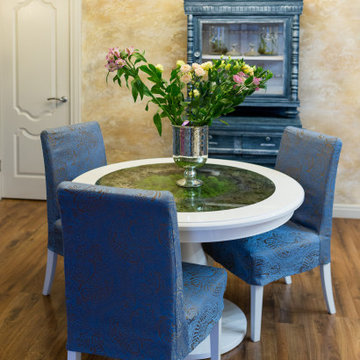
Часть гостиной с выходом на пристроенную лоджию. Слева - вид на зону кухни. В центре - декоративный свечной камин и телевизор.
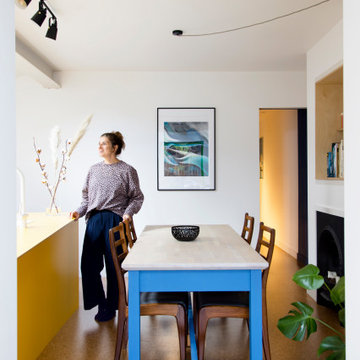
A modest side and rear extension in South East London.
The scheme sought to create the flexibility of a three bedroom, two reception house within the footprint of an original small one bedroom flat with a new ground floor wrap around extension. As such the addition is carefully considered to ensure the spaces are separate, unique to their own setting yet always borrowing from adjacent spaces where needed.
The use of colour was important to help give each space a minimal difference to the next with other finishes allowing it to subtly appear as a whole when required.
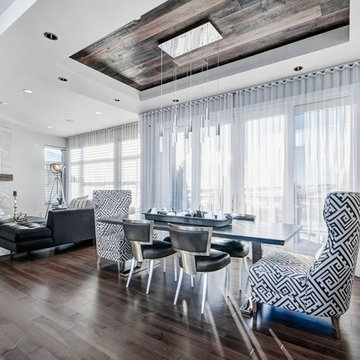
Beautiful dining room from the Cantata Showhome featuring Lauzon's Smoky Grey Hard Maple hardwood flooring from the Essential Collection. Project realized by Baywest Homes in the Rocky View County (Springbank) Harmony collection.
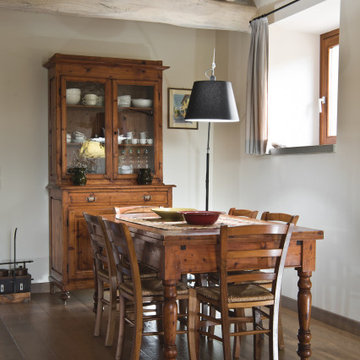
Committente: RE/MAX Professional Firenze. Ripresa fotografica: impiego obiettivo 50mm su pieno formato; macchina su treppiedi con allineamento ortogonale dell'inquadratura; impiego luce naturale esistente con l'ausilio di luci flash e luci continue 5500°K. Post-produzione: aggiustamenti base immagine; fusione manuale di livelli con differente esposizione per produrre un'immagine ad alto intervallo dinamico ma realistica; rimozione elementi di disturbo. Obiettivo commerciale: realizzazione fotografie di complemento ad annunci su siti web agenzia immobiliare; pubblicità su social network; pubblicità a stampa (principalmente volantini e pieghevoli).
17 Billeder af spisestue med aflang pejs
1
