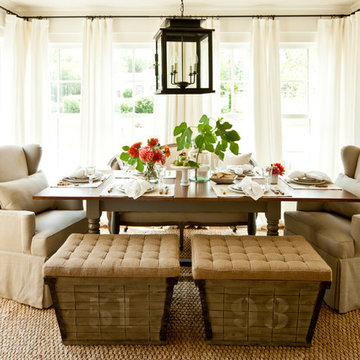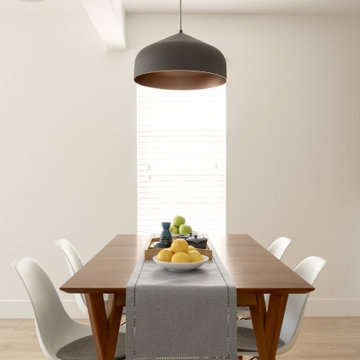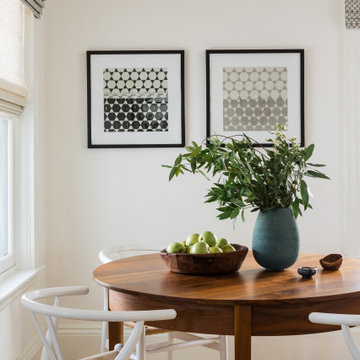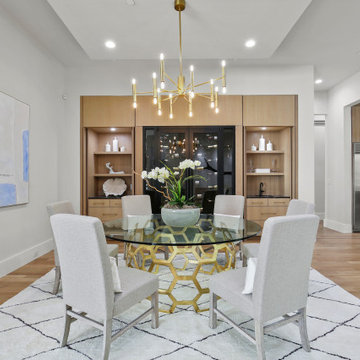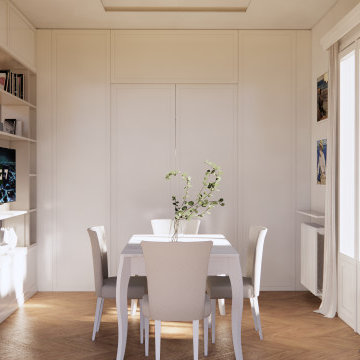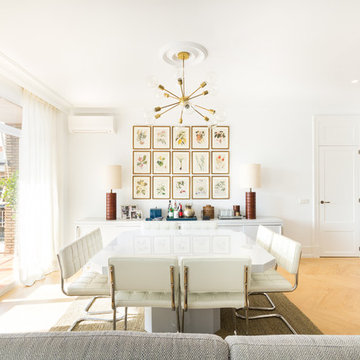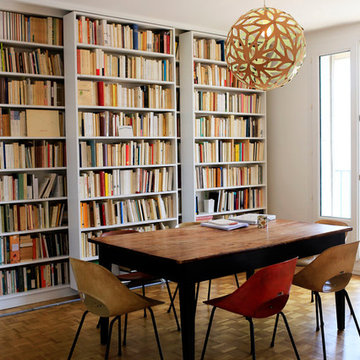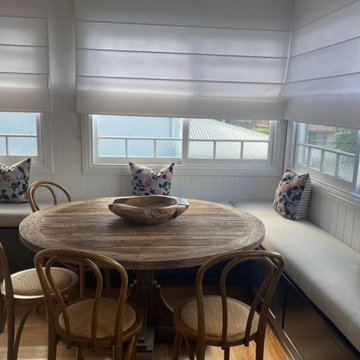201 Billeder af spisestue med hvide vægge og gult gulv
Sorteret efter:
Budget
Sorter efter:Populær i dag
1 - 20 af 201 billeder

Complete overhaul of the common area in this wonderful Arcadia home.
The living room, dining room and kitchen were redone.
The direction was to obtain a contemporary look but to preserve the warmth of a ranch home.
The perfect combination of modern colors such as grays and whites blend and work perfectly together with the abundant amount of wood tones in this design.
The open kitchen is separated from the dining area with a large 10' peninsula with a waterfall finish detail.
Notice the 3 different cabinet colors, the white of the upper cabinets, the Ash gray for the base cabinets and the magnificent olive of the peninsula are proof that you don't have to be afraid of using more than 1 color in your kitchen cabinets.
The kitchen layout includes a secondary sink and a secondary dishwasher! For the busy life style of a modern family.
The fireplace was completely redone with classic materials but in a contemporary layout.
Notice the porcelain slab material on the hearth of the fireplace, the subway tile layout is a modern aligned pattern and the comfortable sitting nook on the side facing the large windows so you can enjoy a good book with a bright view.
The bamboo flooring is continues throughout the house for a combining effect, tying together all the different spaces of the house.
All the finish details and hardware are honed gold finish, gold tones compliment the wooden materials perfectly.
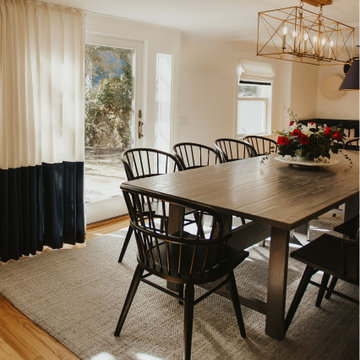
Custom made 1700's farmhouse inspired dining table out of red oak, with beautiful Windsor dining chairs.
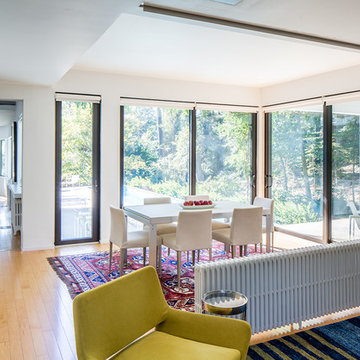
Renovation and expansion of a 1930s-era classic. Buying an old house can be daunting. But with careful planning and some creative thinking, phasing the improvements helped this family realize their dreams over time. The original International Style house was built in 1934 and had been largely untouched except for a small sunroom addition. Phase 1 construction involved opening up the interior and refurbishing all of the finishes. Phase 2 included a sunroom/master bedroom extension, renovation of an upstairs bath, a complete overhaul of the landscape and the addition of a swimming pool and terrace. And thirteen years after the owners purchased the home, Phase 3 saw the addition of a completely private master bedroom & closet, an entry vestibule and powder room, and a new covered porch.
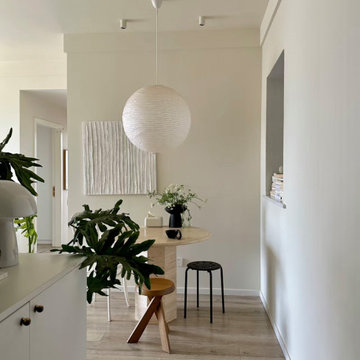
Introducing a client case study from Marseille, France. Our client resides in a 75-square-meter residence and prefers a modern minimalist interior design style. With a penchant for white and wood tones, the client opted for predominantly white hues for the architectural elements, accentuated with wooden furniture pieces. Notably, the client has a fondness for circular shapes, which is evident in various aspects of their home, including living room tables, dining sets, and decorative items.
For the dining area lighting, the client sought a white, circular pendant light that aligns with their design preferences. After careful consideration, we selected a round pendant light crafted from rice paper, featuring a clean white finish and a touch of modern Wabi-Sabi aesthetic. Upon receiving the product, the client expressed utmost satisfaction, as the chosen pendant light perfectly met their requirements.
We are thrilled to share this case study with you, hoping to inspire and provide innovative ideas for your own home decor projects.
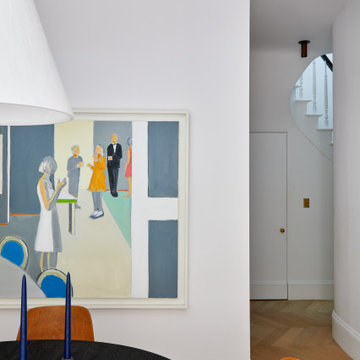
This is the dining room looking towards the front staircase and foyer.
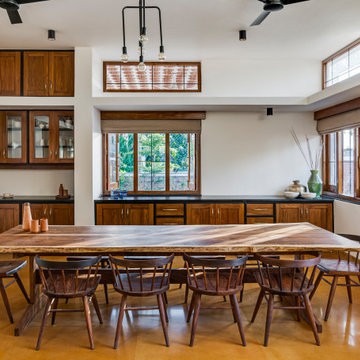
#thevrindavanproject
ranjeet.mukherjee@gmail.com thevrindavanproject@gmail.com
https://www.facebook.com/The.Vrindavan.Project
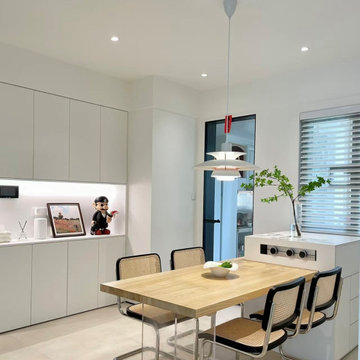
This is a case study of a client living in Hong Kong. The client's residence is a 100-square-meter home. The client approached us with a requirement to find suitable lighting fixtures for their entire house. The home decor style combines modern design with a mix of natural wood and Scandinavian influences. The client wanted to select different pendant lights for each room - the living room, dining room, two bedrooms, and balcony. They wished for these pendant lights to perfectly match the style and complement each room, while also being budget-friendly.
For the living room, the client desired a touch of Chinese-style wooden accents. Hence, we selected a bamboo-woven pendant light with a Chinese design. As for the balcony, the client wanted a consistent style with the living room, so we chose a double-layered bamboo-woven pendant light. For the two bedrooms, the master bedroom leaned towards a predominantly white color scheme, so we opted for a white Scandinavian-style pendant light. The second bedroom had a focus on natural wood, so we selected a wooden pumpkin-shaped pendant light. For the dining room, which had an overall modern white theme, we chose a white Macaron-style PH5 pendant light.
Interestingly, during the process of selecting lighting fixtures, the client also became interested in our multifunctional robot-inspired five-layered dressing table. They ultimately decided to purchase and install it in the master bedroom. Upon receiving the products, the client expressed their satisfaction with how well the lighting fixtures aligned with their requirements. We are delighted to share this case study with everyone, hoping to provide inspiration and ideas for their own home renovations.
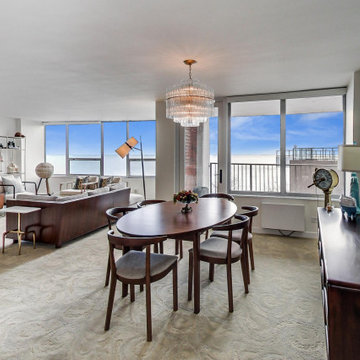
Simple clean lines, and an open furniture layout help celebrate this unit’s lakefront view. The large-patterned yellow carpet helps to expand the space and plays well with the changing colors of the lake. The unit’s original vintage Lightolier light chandelier was rewired and replated. This space and furniture layout accommodates a dining table that expands to seat sixteen. Whimsical wallpaper reflects the client’s love of birds and works well with the lake views.
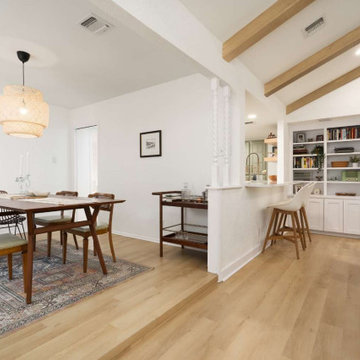
A classic select grade natural oak. Timeless and versatile. With the Modin Collection, we have raised the bar on luxury vinyl plank. The result: a new standard in resilient flooring. Our Base line features smaller planks and less prominent bevels, at an even lower price point. Both offer true embossed-in-register texture, a low sheen level, a commercial-grade wear-layer, a pre-attached underlayment, a rigid SPC core, and are 100% waterproof.

Our client is a traveler and collector of art. He had a very eclectic mix of artwork and mixed media but no allocated space for displaying it. We created a gallery wall using different frame sizes, finishes and styles. This way it feels as if the gallery wall has been added to over time.
Photographer: Stephani Buchman
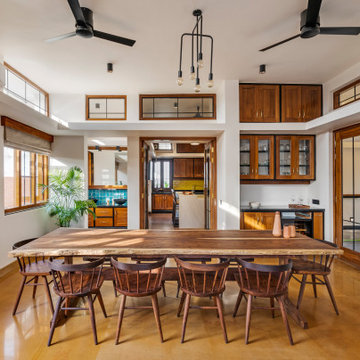
#thevrindavanproject
ranjeet.mukherjee@gmail.com thevrindavanproject@gmail.com
https://www.facebook.com/The.Vrindavan.Project
201 Billeder af spisestue med hvide vægge og gult gulv
1
