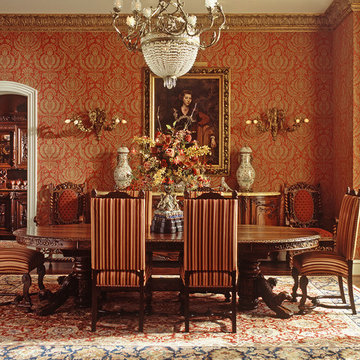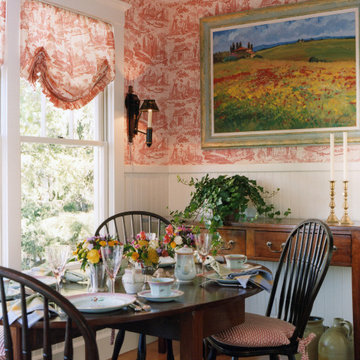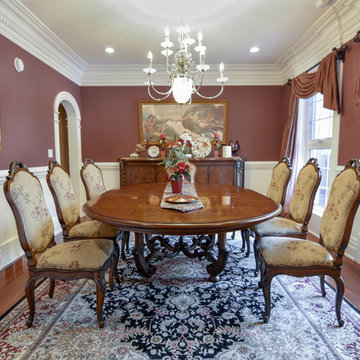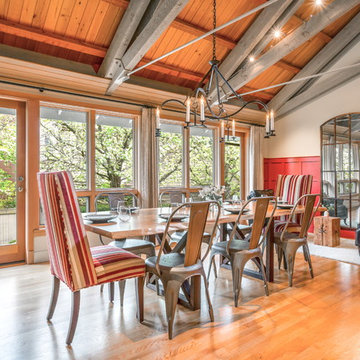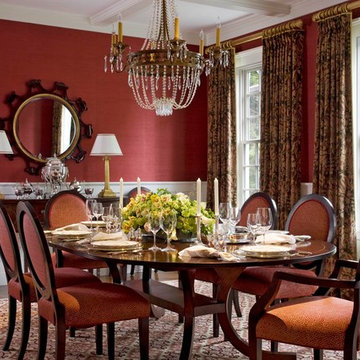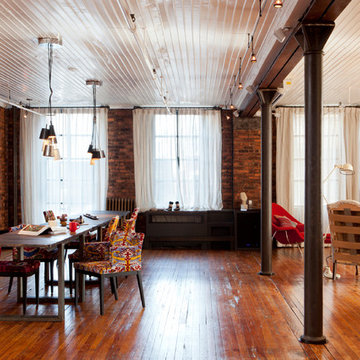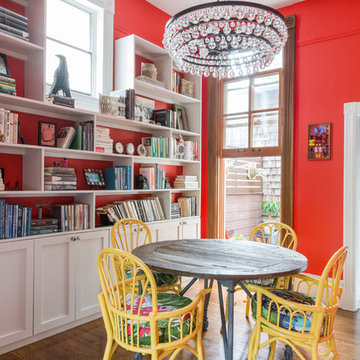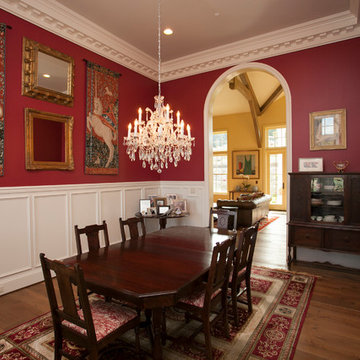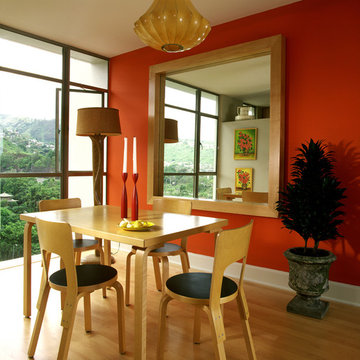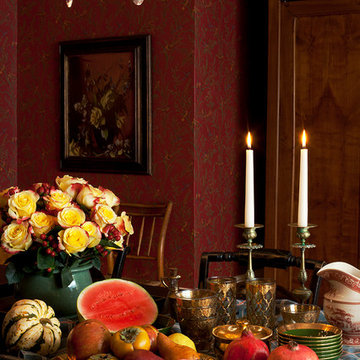831 Billeder af spisestue med røde vægge og mellemfarvet parketgulv
Sorteret efter:
Budget
Sorter efter:Populær i dag
1 - 20 af 831 billeder
Item 1 ud af 3
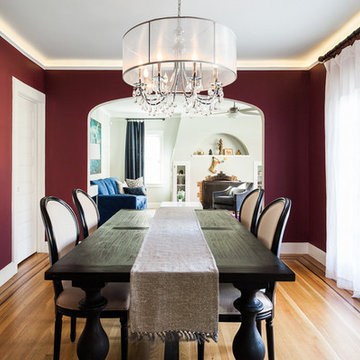
A deep, custom magenta from Dunn Edwards creates a rich elegance to this dining area.
Photo: Kat Alves
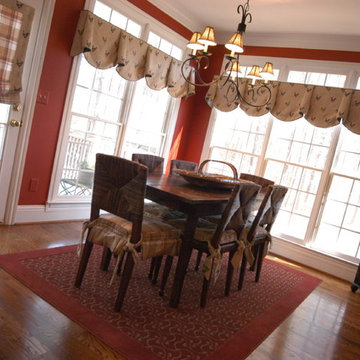
This sun-soaked Breakfast Room is infused with subtle French Country accents including the “rooster” fabric on the window treatments, the fabulous wrought iron chandelier, and the rich red color on the walls and rug. You can almost see the French countryside outside those beautiful windows!
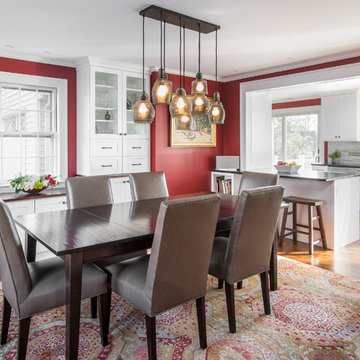
The wall and doorway came down between the kitchen and dining room. A prep space and seating were created at the new peninsula.
By bumping the exterior wall into the dining room, it allowed for symmetrical space on both sides of the window.

Photography by Eduard Hueber / archphoto
North and south exposures in this 3000 square foot loft in Tribeca allowed us to line the south facing wall with two guest bedrooms and a 900 sf master suite. The trapezoid shaped plan creates an exaggerated perspective as one looks through the main living space space to the kitchen. The ceilings and columns are stripped to bring the industrial space back to its most elemental state. The blackened steel canopy and blackened steel doors were designed to complement the raw wood and wrought iron columns of the stripped space. Salvaged materials such as reclaimed barn wood for the counters and reclaimed marble slabs in the master bathroom were used to enhance the industrial feel of the space.
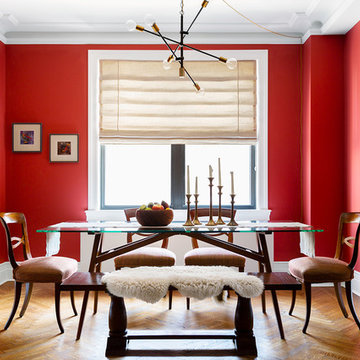
This chandelier was hard wired but there was no junction box in the ceiling and no option to add one, so I had the fixture converted to a plug in, and had it installed as a drape pendant.
Photos: Brittany Ambridge
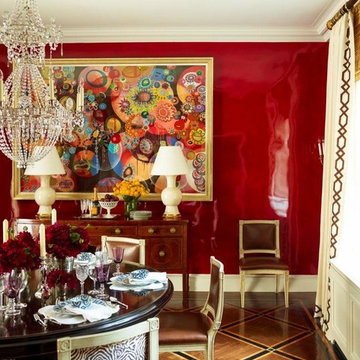
The Dining Room has hand-rubbed deep red lacquer walls. The glassy reflective quality of the walls adds to the sparkle of the space. The white oak herringbone floors are stenciled in a geometric pattern. Interior Design by Ashley Whittaker.
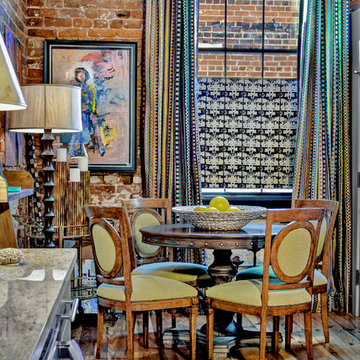
URBAN LOFT
Location | Columbia, South Carolina
Style | industrial
Photographer | William Quarles
Architect | Scott Garbin
One of Oregon's most famous houses, the 1918 Frank J Cobbs House in Portland, designed by architect Albert E. Doyle. The Jacobethan-style mansion with Tudor touches is the largest residence Doyle designed.
Photo by KuDa Photography
831 Billeder af spisestue med røde vægge og mellemfarvet parketgulv
1
