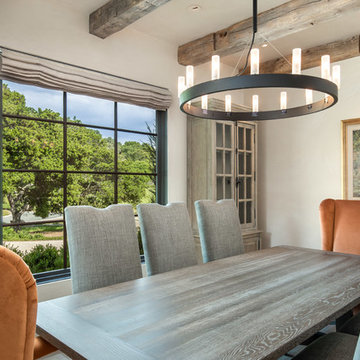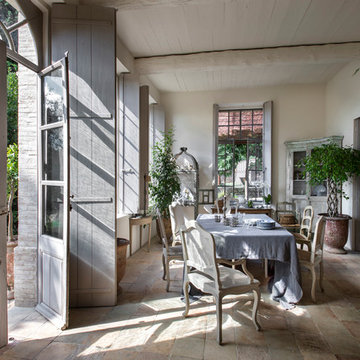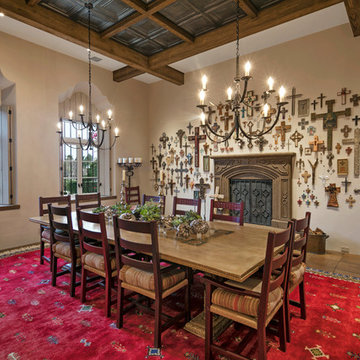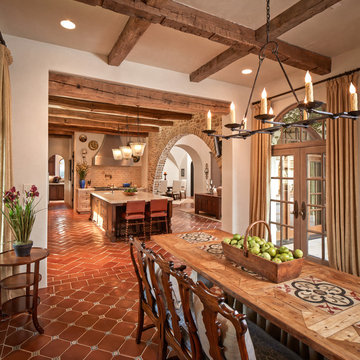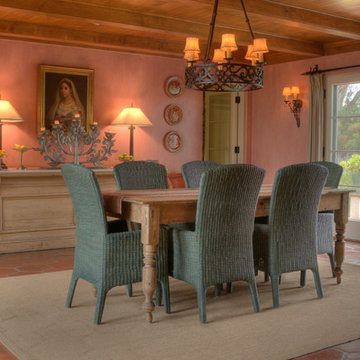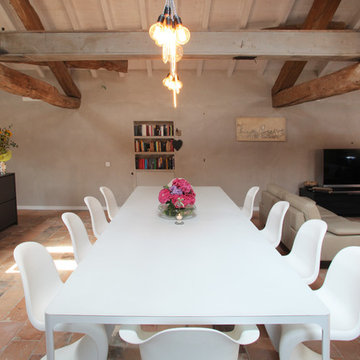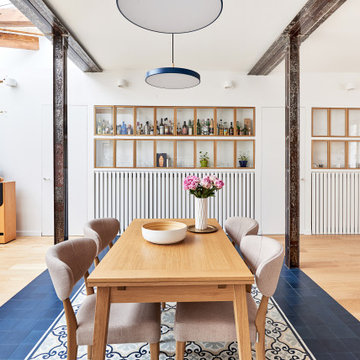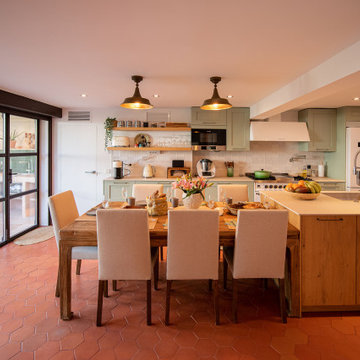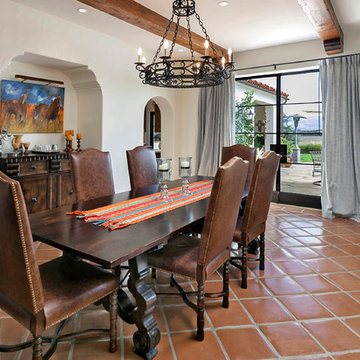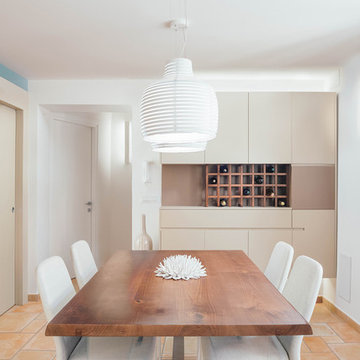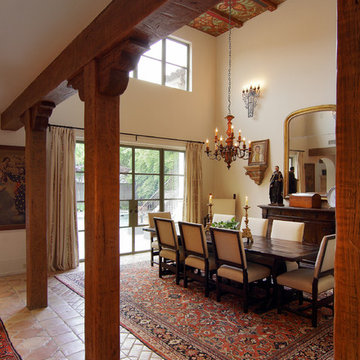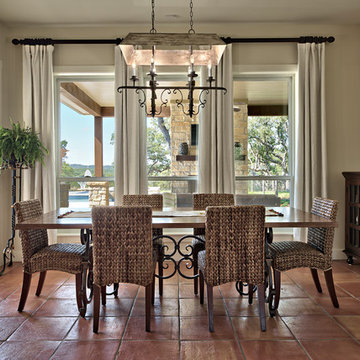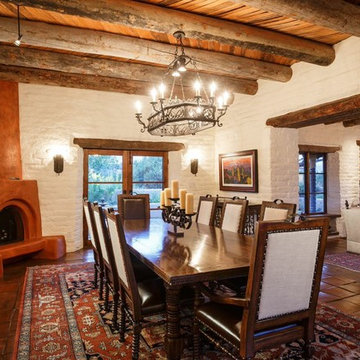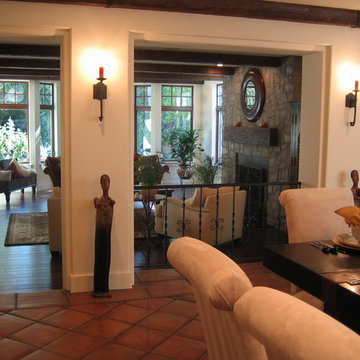336 Billeder af stor spisestue med gulv af terracotta fliser
Sorteret efter:
Budget
Sorter efter:Populær i dag
1 - 20 af 336 billeder
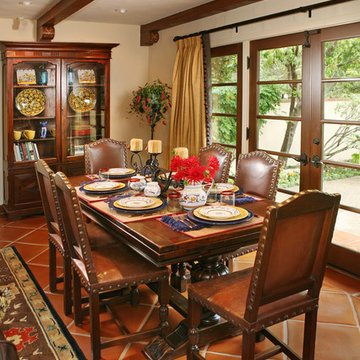
This restoration and addition had the aim of preserving the original Spanish Revival style, which meant plenty of colorful tile work, and traditional custom elements.
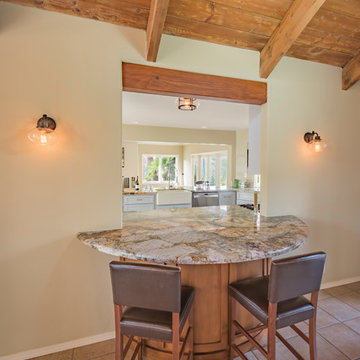
The pass-thru we created created dramatic open views between the various rooms, making this home feel larger and more light-filled. The window viewed thru the opening is nearly 40 feet away from the island in the foreground.
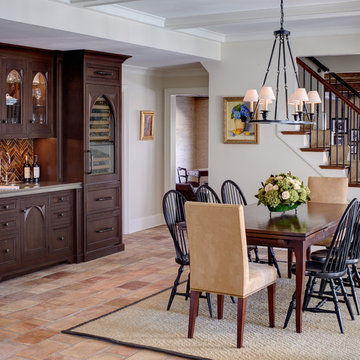
The family often entertains large parties and also needed space for their family of seven to gather. This eating area is open to the kitchen as well as the family room allowing great traffic flow throughout the home. Custom gothic-inspired cabinet doors on the bar cabinetry make a statement within the space.
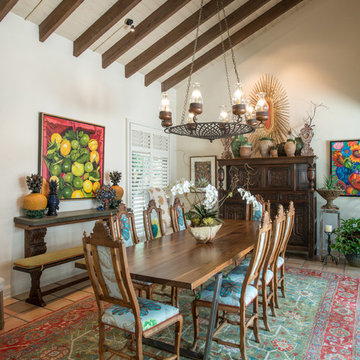
This dining room gains it's spaciousness not just by the size, but by the pitched beam ceiling ending in solid glass doors; looking out onto the entry veranda. The chandelier is an original Isaac Maxwell from the 1960's. The custom table is made from a live edge walnut slab with polished stainless steel legs. This contemporary piece is complimented by ten old Spanish style dining chairs with brightly colored Designers Guild fabric. An 18th century hutch graces the end of the room with an antique eye of God perched on top. A rare antique Persian rug defines the floor space. The art on the walls is part of a vast collection of original art the clients have collected over the years.
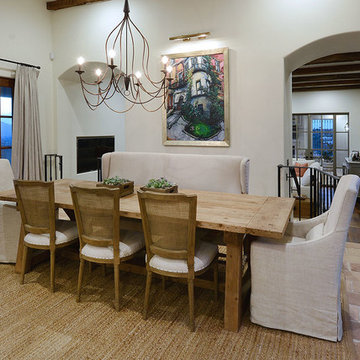
The dining room features wood french door units at either end of the space, arched openings into the living room, and a reclaimed terra cotta tile floor.
Design Principal: Gene Kniaz, Spiral Architects; General Contractor: Brian Recher, Resolute Builders
336 Billeder af stor spisestue med gulv af terracotta fliser
1
