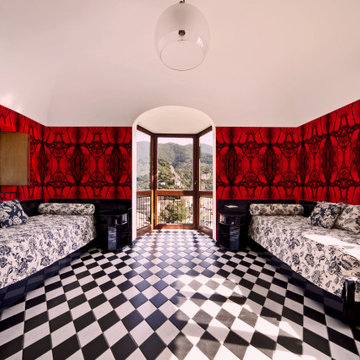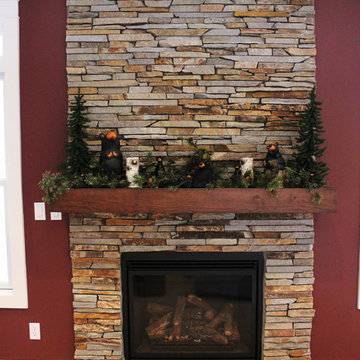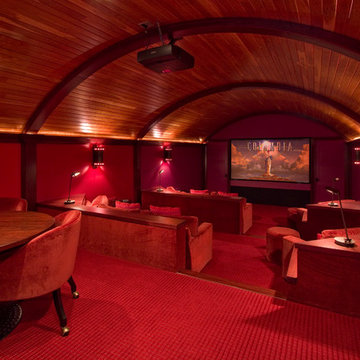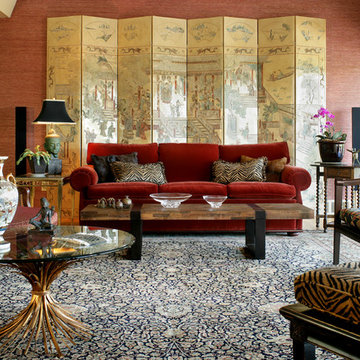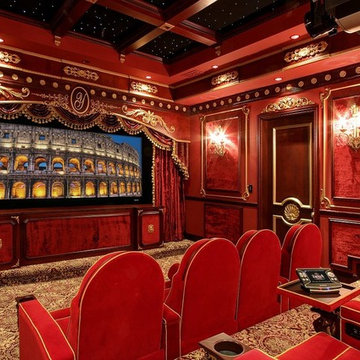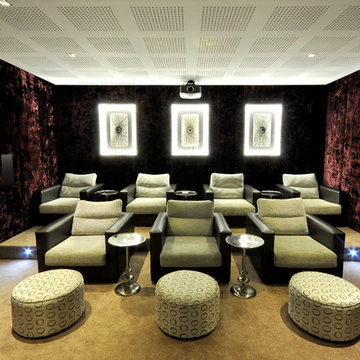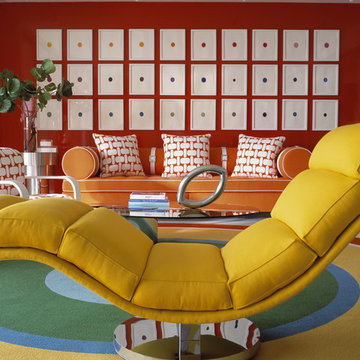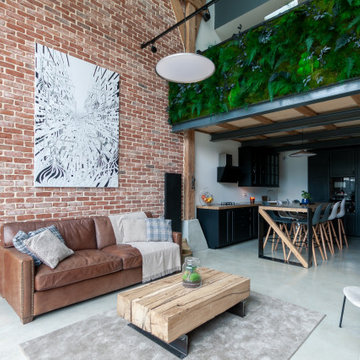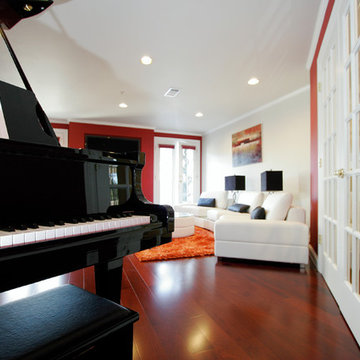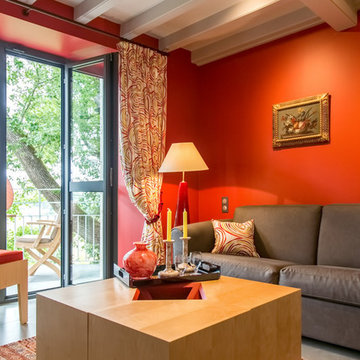1.175 Billeder af stor stue med røde vægge
Sorteret efter:
Budget
Sorter efter:Populær i dag
1 - 20 af 1.175 billeder
Item 1 ud af 3
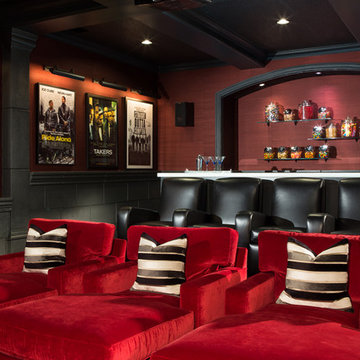
The screening room has chaise lounges, reclining theater chairs and grasscloth walls, which help absorb sound. There is a refreshment area along its back wall, directly behind the room's backlit onyx bar. The bar offers places to sit while drinking and dining.
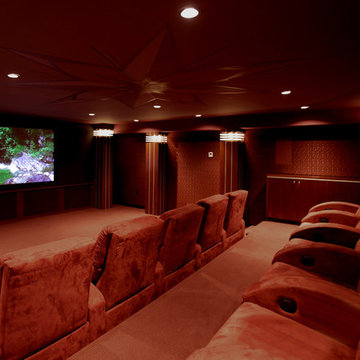
Relax in the comfort of the Art Deco theater. Custom built-ins on either side of the theater provide plenty of storage for snacks, blankets, and anything else you may possibly need for your viewing pleasure. Custom theater with interior design and architectural detailing by Alexander Interiors.
Yerko Pallominy, ProArch Photography

Large kitchen/living room open space
Shaker style kitchen with concrete worktop made onsite
Crafted tape, bookshelves and radiator with copper pipes
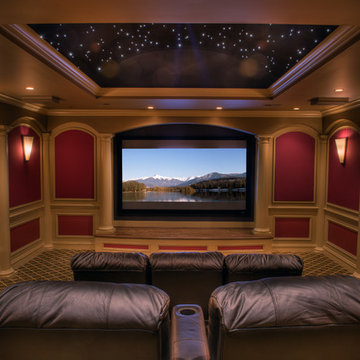
Media room that will hold a LARGE group. State of the art AV system with LED lights simulating stars overhead.
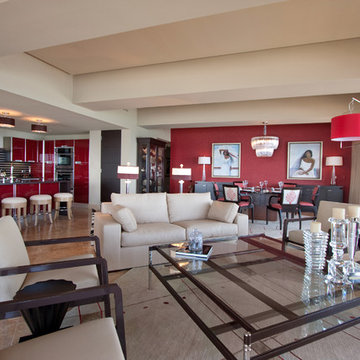
Please visit my website directly by copying and pasting this link directly into your browser: http://www.berensinteriors.com/ to learn more about this project and how we may work together!
This great room, with it's ocean views, is the perfect place to entertain and unwind. The warm red, dark brown and cream color palette is warm and relaxing - perfect for a vacation retreat. Dale Hanson Photography

A very rare opportunity presents itself in the offering of this Mill Valley estate covering 1.86 acres in the Redwoods. The property, formerly known as the Swiss Hiking Club lodge, has now been transformed. It has been exquisitely remodeled throughout, down to the very last detail. The property consists of five buildings: The Main House; the Cottage/Office; a Studio/Office; a Chalet Guest House; and an Accessory, two-room building for food and glassware storage. There are also two double-car garages. Nestled amongst the redwoods this elevated property offers privacy and serves as a sanctuary for friends and family. The old world charm of the entire estate combines with luxurious modern comforts to create a peaceful and relaxed atmosphere. The property contains the perfect combination of inside and outside spaces with gardens, sunny lawns, a fire pit, and wraparound decks on the Main House complete with a redwood hot tub. After you ride up the state of the art tram from the street and enter the front door you are struck by the voluminous ceilings and spacious floor plans which offer relaxing and impressive entertaining spaces. The impeccably renovated estate has elegance and charm which creates a quality of life that stands apart in this lovely Mill Valley community. The Dipsea Stairs are easily accessed from the house affording a romantic walk to downtown Mill Valley. You can enjoy the myriad hiking and biking trails of Mt. Tamalpais literally from your doorstep.
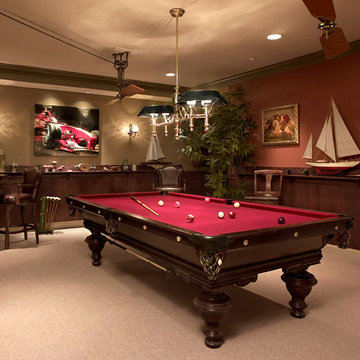
The lower level was transformed from a cinder block basement into an English Pub. Notice the paddle ceiling fans, hand-carved billiards table, and original antiques and artwork.
1.175 Billeder af stor stue med røde vægge
1




