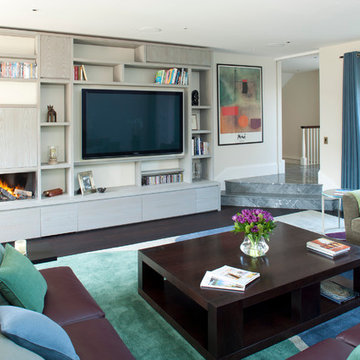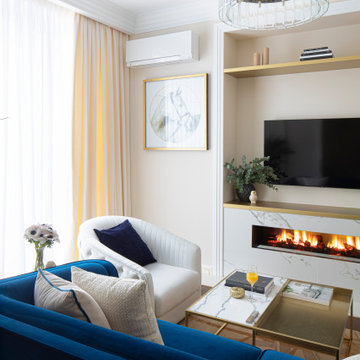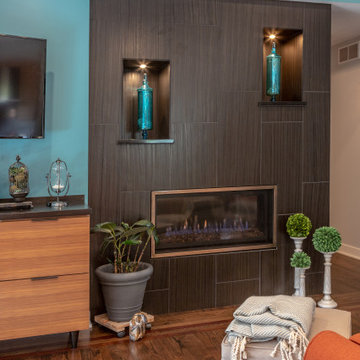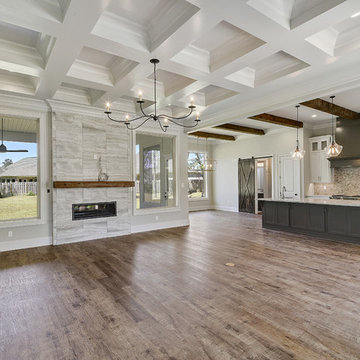4.166 Billeder af stue med mørkt parketgulv og aflang pejs
Sorteret efter:
Budget
Sorter efter:Populær i dag
1 - 20 af 4.166 billeder

Stone: Vantage30 - White Elm
Vantage30 delivers a unique planking appearance with its long 30″ linear lines. The gentle textural surface brings an additional element of movement while uniformly stacking tight for clean installation.
Get a Sample of Vantage30:
https://shop.eldoradostone.com/products/vantage-30

Designed by Sindhu Peruri of
Peruri Design Co.
Woodside, CA
Photography by Eric Roth

A stair tower provides a focus form the main floor hallway. 22 foot high glass walls wrap the stairs which also open to a two story family room. A wide fireplace wall is flanked by recessed art niches.

An industrial modern design + build project placed among the trees at the top of a hill. More projects at www.IversonSignatureHomes.com
2012 KaDa Photography

The expansive Living Room features a floating wood fireplace hearth and adjacent wood shelves. The linear electric fireplace keeps the wall mounted tv above at a comfortable viewing height. Generous windows fill the 14 foot high roof with ample daylight.

This entire wall is custom fitted with Bellmont cabinets and panels, that are able to be affixed with unique lighting features.
The floating shelves along the stone wall each have an undermounted spot light, and the display shelf to the right of the television all have their unique lighting features to highlight the homeowners art pieces.
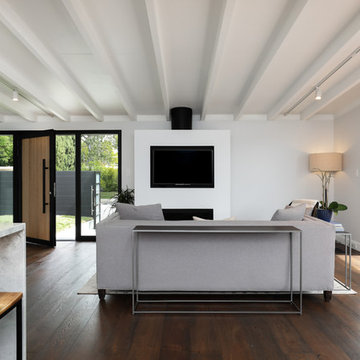
Greenberg Construction
Location: Mountain View, CA, United States
Our clients wanted to create a beautiful and open concept living space for entertaining while maximized the natural lighting throughout their midcentury modern Mackay home. Light silvery gray and bright white tones create a contemporary and sophisticated space; combined with elegant rich, dark woods throughout.
Removing the center wall and brick fireplace between the kitchen and dining areas allowed for a large seven by four foot island and abundance of light coming through the floor to ceiling windows and addition of skylights. The custom low sheen white and navy blue kitchen cabinets were designed by Segale Bros, with the goal of adding as much organization and access as possible with the island storage, drawers, and roll-outs.
Black finishings are used throughout with custom black aluminum windows and 3 panel sliding door by CBW Windows and Doors. The clients designed their custom vertical white oak front door with CBW Windows and Doors as well.
4.166 Billeder af stue med mørkt parketgulv og aflang pejs
1











