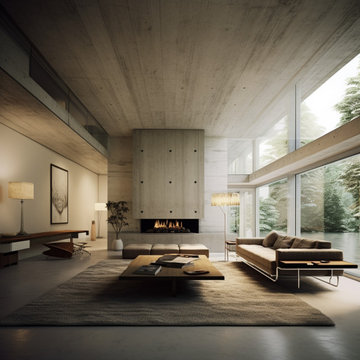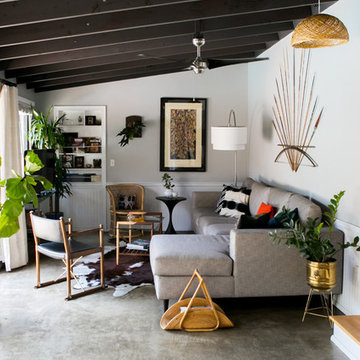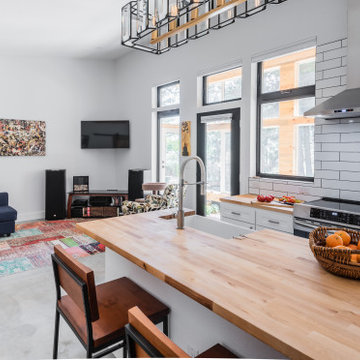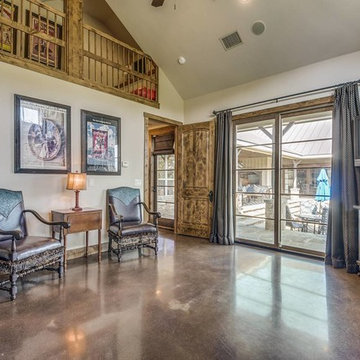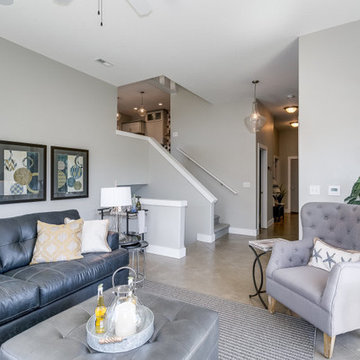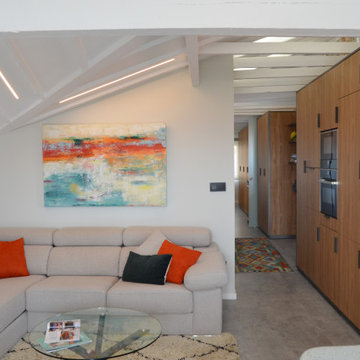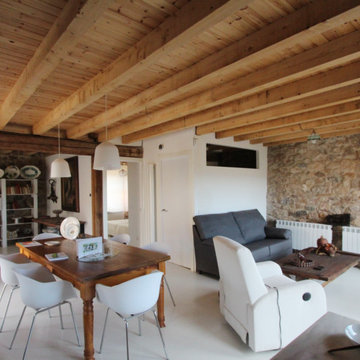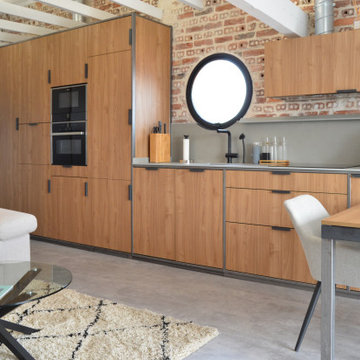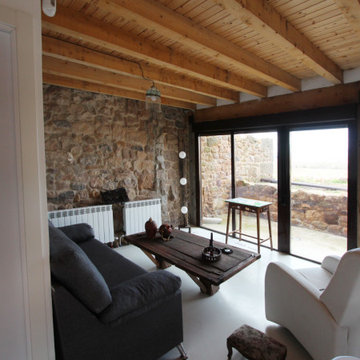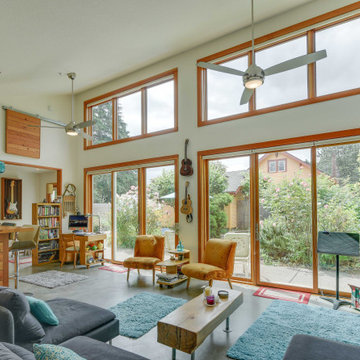42 Billeder af stue med betongulv og et tv-hjørne
Sorteret efter:
Budget
Sorter efter:Populær i dag
1 - 20 af 42 billeder
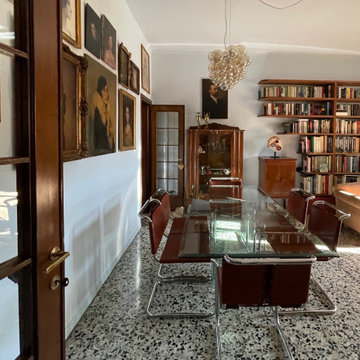
Nel living l'area pranzo dialoga con l'area relax. Qui è stata portata una libreria in noce che permette la consultazione dei volumi d'arte nel bel tavolo di cristallo. Le sedute di gusto Bauhaus danno il timbro a questo soggiorno dove dialogano punti luce di vario stile ed epoca.
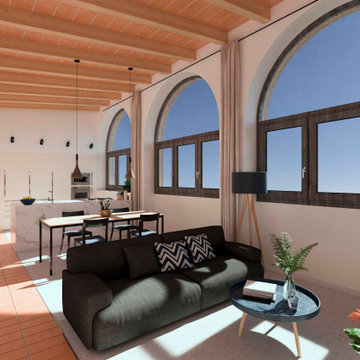
Sala d'estar, cuina i menjador, tot en un mateix espai per donar amplitud i aprofitar al màxim la llum natural.
Sostres alts i amb bigues de fusta.
Es remarca la zona de pas amb un canvi de paviment.
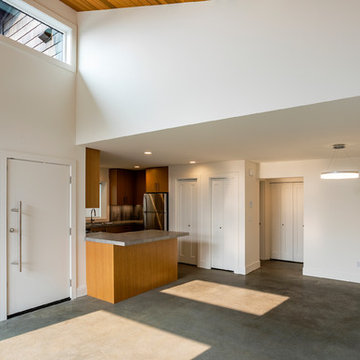
A wider angle showing the interesting roof lines of the Inverted Coachhouse - large white walls make a small space feel gracious and large.
Photos by Brice Ferre
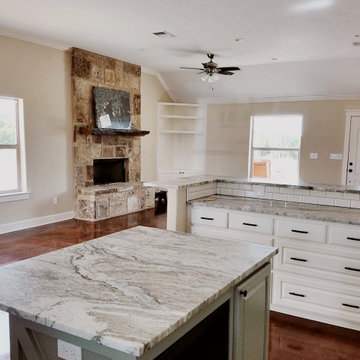
Open concept living space features fantasy brown countertops, kitchen island and large fireplace
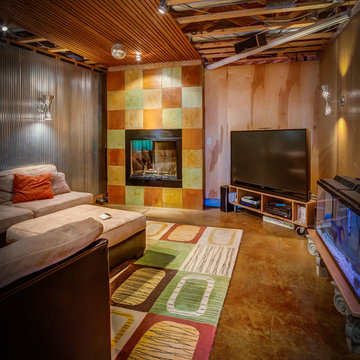
Note disco ball for the children's dance parties above the fireplace and a drop-down projection screen for movie night in the corner.
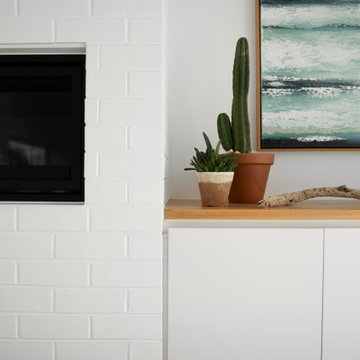
Coastal living room with white brick feature wall and fireplace, polished concrete floor and custom joinery
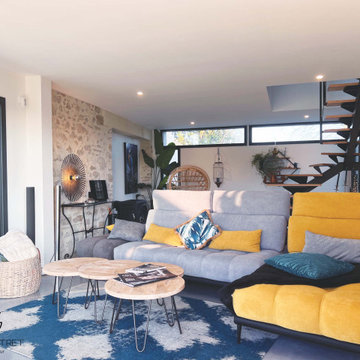
Aménagement et décoration d'un salon contemporain, dans une extension de maison, en région nantaise. Sol en béton surfacé et lissé, réchauffé par l'apport de couleurs (jaune, gris, camaïeu de bleus), de matériaux naturels (bois, rotin, tissus, ...), de végétaux, et de lumières indirectes pour une ambiance chaleureuse.
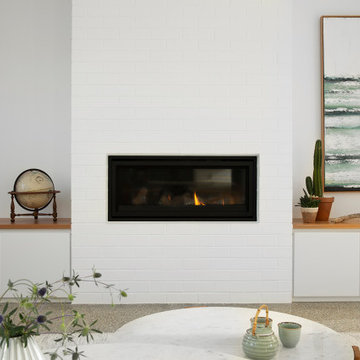
Coastal living room with white brick feature wall and fireplace, polished concrete floor and custom joinery
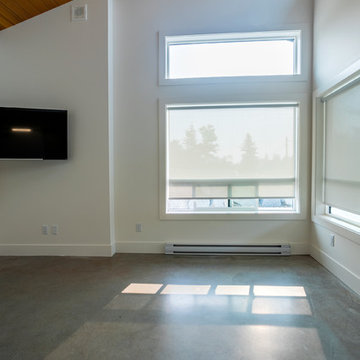
Integrated blinds are great for privacy in this open plan living.
Photos by Brice Ferre
42 Billeder af stue med betongulv og et tv-hjørne
1




