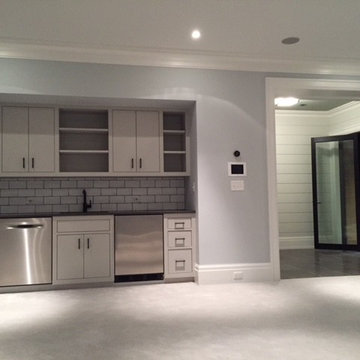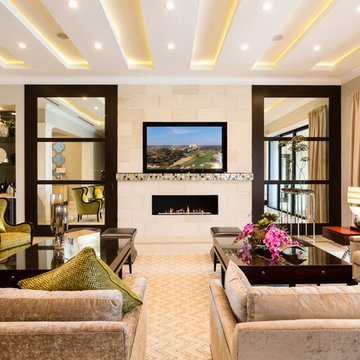932 Billeder af stue med hjemmebar og flisebelagt pejseindramning
Sorteret efter:
Budget
Sorter efter:Populær i dag
1 - 20 af 932 billeder
Item 1 ud af 3

This sitting room + bar is the perfect place to relax and curl up with a good book.
Photography: Garett + Carrie Buell of Studiobuell/ studiobuell.com
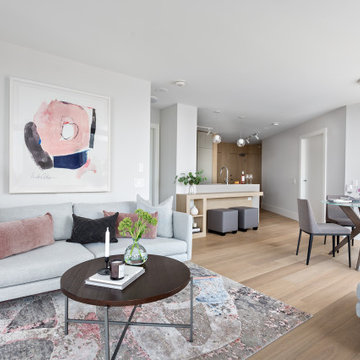
Beyond Beige Interior Design | www.beyondbeige.com | Ph: 604-876-3800 | Photography By Provoke Studios |

The clients bought a new construction house in Bay Head, NJ with an architectural style that was very traditional and quite formal, not beachy. For our design process I created the story that the house was owned by a successful ship captain who had traveled the world and brought back furniture and artifacts for his home. The furniture choices were mainly based on English style pieces and then we incorporated a lot of accessories from Asia and Africa. The only nod we really made to “beachy” style was to do some art with beach scenes and/or bathing beauties (original painting in the study) (vintage series of black and white photos of 1940’s bathing scenes, not shown) ,the pillow fabric in the family room has pictures of fish on it , the wallpaper in the study is actually sand dollars and we did a seagull wallpaper in the downstairs bath (not shown).
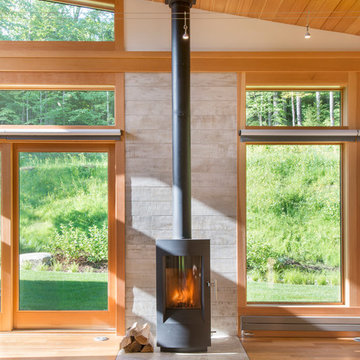
The guesthouse of our Green Mountain Getaway follows the same recipe as the main house. With its soaring roof lines and large windows, it feels equally as integrated into the surrounding landscape.
Photo by: Nat Rea Photography
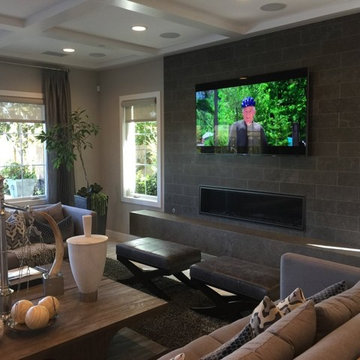
Home Automation provides personalized control of lights, shades, AV, temperature, security, and all of the technology throughout your home from your favorite device. We program button keypads, touch screens, iPads and smart phones to control functions from home or away.

Warm, light, and inviting with characteristic knot vinyl floors that bring a touch of wabi-sabi to every room. This rustic maple style is ideal for Japanese and Scandinavian-inspired spaces.

Practically every aspect of this home was worked on by the time we completed remodeling this Geneva lakefront property. We added an addition on top of the house in order to make space for a lofted bunk room and bathroom with tiled shower, which allowed additional accommodations for visiting guests. This house also boasts five beautiful bedrooms including the redesigned master bedroom on the second level.
The main floor has an open concept floor plan that allows our clients and their guests to see the lake from the moment they walk in the door. It is comprised of a large gourmet kitchen, living room, and home bar area, which share white and gray color tones that provide added brightness to the space. The level is finished with laminated vinyl plank flooring to add a classic feel with modern technology.
When looking at the exterior of the house, the results are evident at a single glance. We changed the siding from yellow to gray, which gave the home a modern, classy feel. The deck was also redone with composite wood decking and cable railings. This completed the classic lake feel our clients were hoping for. When the project was completed, we were thrilled with the results!

Eric Roth - Photo
INSIDE OUT, OUTSIDE IN – IPSWICH, MA
Downsizing from their sprawling country estate in Hamilton, MA, this retiring couple knew they found utopia when they purchased this already picturesque marsh-view home complete with ocean breezes, privacy and endless views. It was only a matter of putting their personal stamp on it with an emphasis on outdoor living to suit their evolving lifestyle with grandchildren. That vision included a natural screened porch that would invite the landscape inside and provide a vibrant space for maximized outdoor entertaining complete with electric ceiling heaters, adjacent wet bar & beverage station that all integrated seamlessly with the custom-built inground pool. Aside from providing the perfect getaway & entertainment mecca for their large family, this couple planned their forever home thoughtfully by adding square footage to accommodate single-level living. Sunrises are now magical from their first-floor master suite, luxury bath with soaker tub and laundry room, all with a view! Growing older will be more enjoyable with sleeping quarters, laundry and bath just steps from one another. With walls removed, utilities updated, a gas fireplace installed, and plentiful built-ins added, the sun-filled kitchen/dining/living combination eases entertaining and makes for a happy hang-out. This Ipswich home is drenched in conscious details, intentional planning and surrounded by a bucolic landscape, the perfect setting for peaceful enjoyment and harmonious living

Large living room with fireplace, Two small windows flank the fireplace and allow for more natural ligh to be added to the space. The green accent walls also flanking the fireplace adds depth to this modern styled living room.

Rebecca Purdy Design | Toronto Interior Design | Entire Home Renovation | Architect Endes Design Inc. | Contractor Doug Householder | Photography Leeworkstudio, Katrina Lee
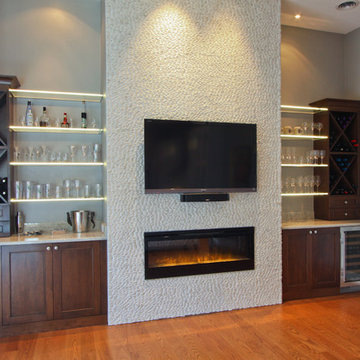
It was in 2012 when Mike Spreckelmeier first met Roy and Patti. They had been despondent after meeting with multiple contractors in an attempt to start their kitchen remodel. The contractors lacked follow through, came tardy to meetings and even failed to show up at others.
Determined to leave nothing to chance in the pursuit of their dream, Roy and Patti followed up on a recommendation after overhearing a conversation that was taking place while they were standing in a gallingly long line waiting to cast a vote on Election Day.
With a solid recommendation to pursue, Roy and Patti contacted Progressive Design Build. The rest is history.
Mike showed up on time. For a small retainer, he provided preliminary sketches, ideas for maximizing space and storage, and solutions for a sunken family room that created a safety hazard and a problem with traffic flow. More importantly, he designed the project to the homeowners’ budget.
Progressive Design Build shot some different elevations and designed a plan to raise the floor, allowing all finished floors to be on the same level. Upon completion, the kitchen was stunning. Features included LED backlit fire glass shelving, white recessed panel cabinets, a subway tile backsplash, Granite countertop, integrated refrigerator, undermount sink, and more.
The living room was designed with complimentary finishes and included a natural stone fireplace wall with open cabinets flanked on both sides. The 12’ fireplace was made with a floor-to-ceiling white pebble finish.
This Bonita Bay project completed on time and on budget—allowing this fabulous family a wonderful opportunity to create lasting memories for many years to come.
932 Billeder af stue med hjemmebar og flisebelagt pejseindramning
1









