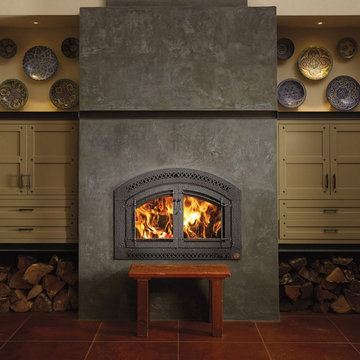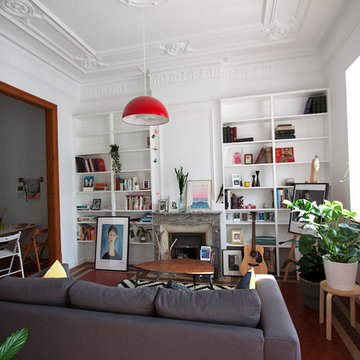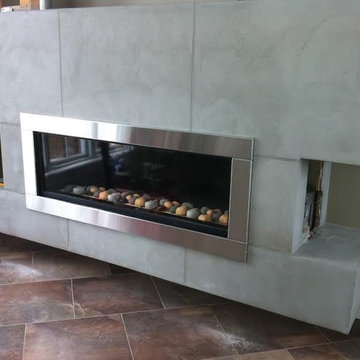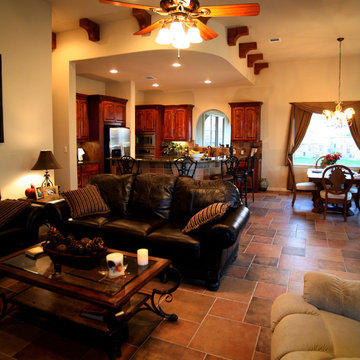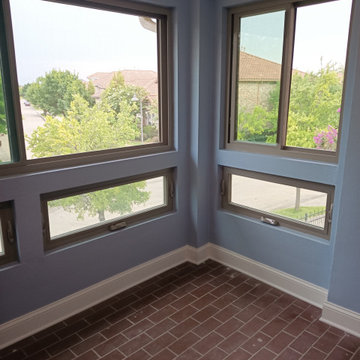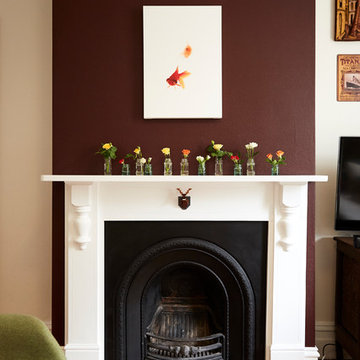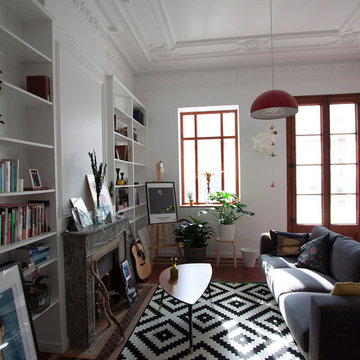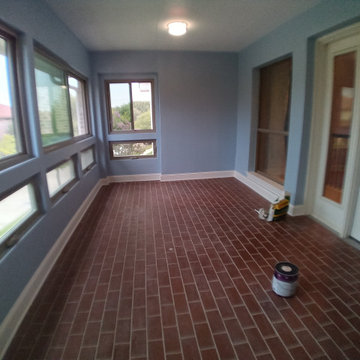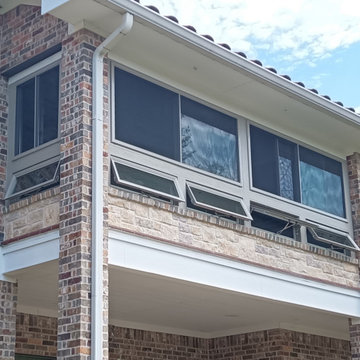14 Billeder af stue med gulv af porcelænsfliser og rødt gulv
Sorteret efter:
Budget
Sorter efter:Populær i dag
1 - 14 af 14 billeder
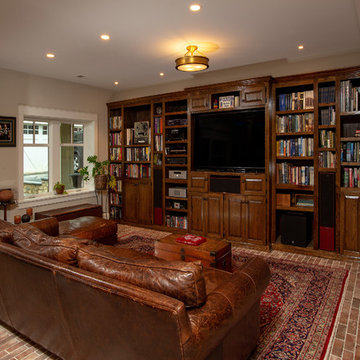
Custom built-ins in the Recreation Room house the family’s books, DVDs, and music collection.
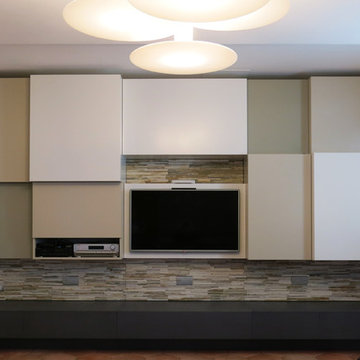
Realizzazione di armadio su misura per cliente privato e studio dell'illuminazione e corpi lampade
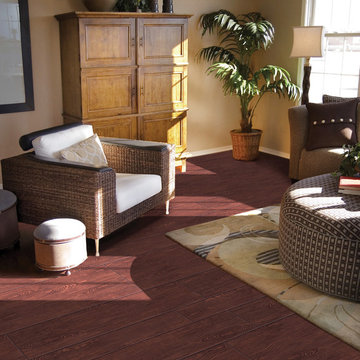
In this project, we feature the timeless, unmatched beauty of Emser Tile. Emser Tile's innovative portfolio of porcelain, ceramic, natural stone, and decorative glass and mosaic products is designed to meet a wide range of aesthetic, performance, and budget requirements. Here at Floor Dimensions, we strive to deliver the best, and that includes Emser Tile. Once you find your inspiration, be sure to visit us at https://www.floordimensions.com/ for more information.
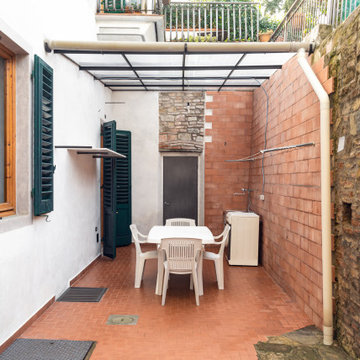
Committente: Dr. Pëtr Il'ič Ul'janov. Ripresa fotografica: impiego obiettivo 35mm su pieno formato; macchina su treppiedi con allineamento ortogonale dell'inquadratura; impiego luce naturale esistente. Post-produzione: aggiustamenti base immagine; fusione manuale di livelli con differente esposizione per produrre un'immagine ad alto intervallo dinamico ma realistica; rimozione elementi di disturbo. Obiettivo commerciale: realizzazione fotografie di complemento ad annunci su siti web di agenzie immobiliari per affitti con contratto di locazione; pubblicità su social network.
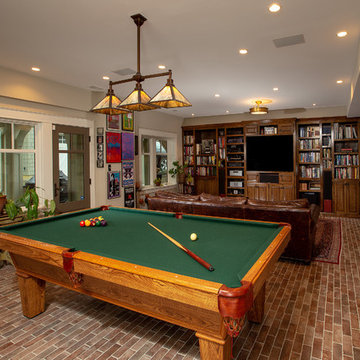
When one of your clients hails from New Orleans, you simply must incorporate a brick floor, however, your feet will not get cold down here because these floors are heated.
14 Billeder af stue med gulv af porcelænsfliser og rødt gulv
1




