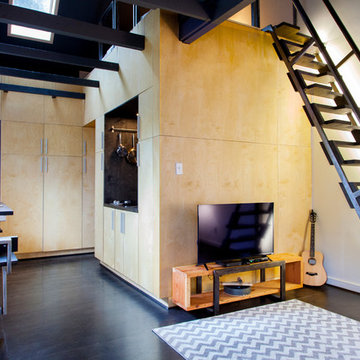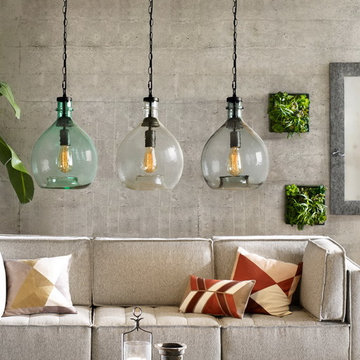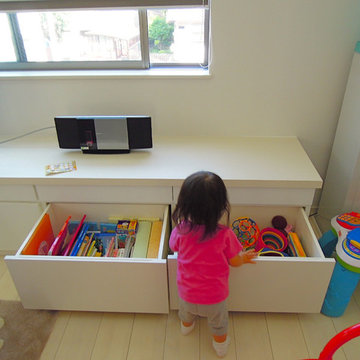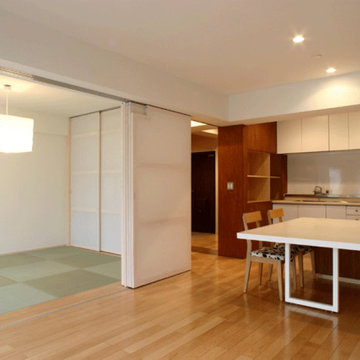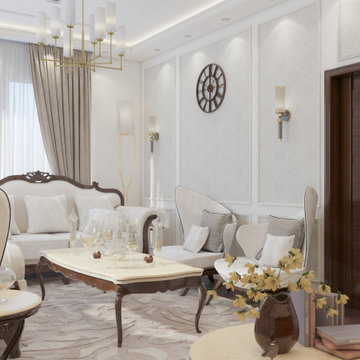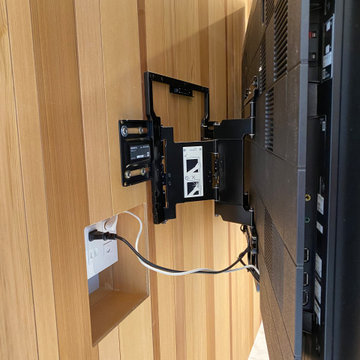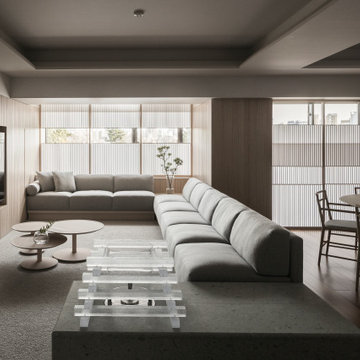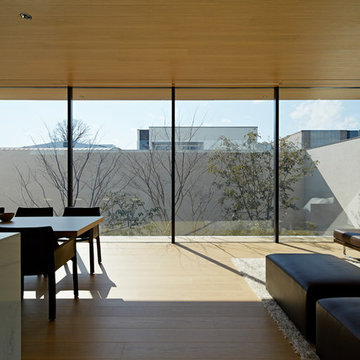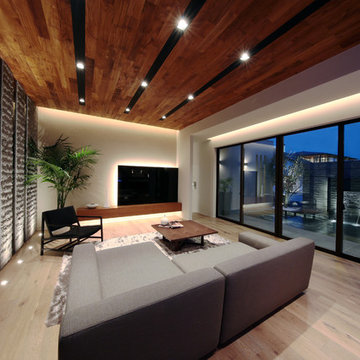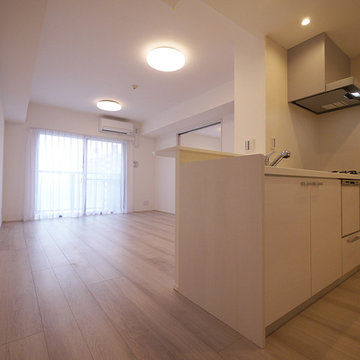3.152 Billeder af stue med krydsfinér gulv
Sorteret efter:
Budget
Sorter efter:Populær i dag
101 - 120 af 3.152 billeder
Item 1 ud af 2
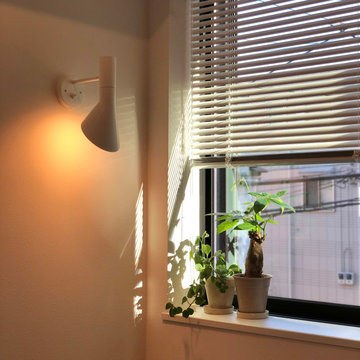
ルイスポールセンの定番ブラケットライト、アーネヤコブセンのAJウォールは角度を変えられるので壁に当てる光を調整し、光のイメージを絶妙に変えることが出来ます。寝室や階段などでも使用する事が多いですが、リビングの窓際などにもとても馴染みます。夜にはブラインドが美しい陰影を作り出しますので、昼間とはまた違った雰囲気を楽しむことが出来ます。

Photography by John Gibbons
This project is designed as a family retreat for a client that has been visiting the southern Colorado area for decades. The cabin consists of two bedrooms and two bathrooms – with guest quarters accessed from exterior deck.
Project by Studio H:T principal in charge Brad Tomecek (now with Tomecek Studio Architecture). The project is assembled with the structural and weather tight use of shipping containers. The cabin uses one 40’ container and six 20′ containers. The ends will be structurally reinforced and enclosed with additional site built walls and custom fitted high-performance glazing assemblies.
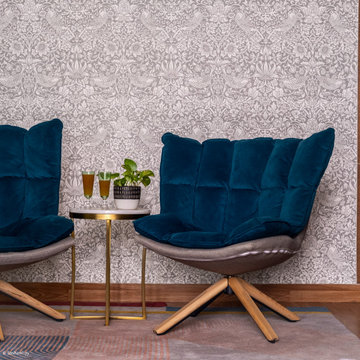
A pair of lounge chairs teamed with a side table (made of granite and metal) that serve well for a candid chat, a quiet afternoon spent reading a book or just listening to some good music.
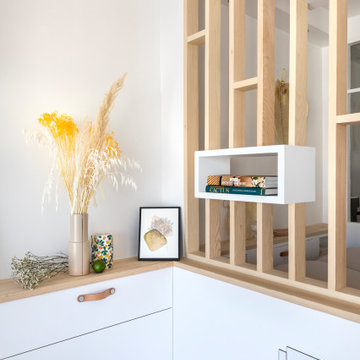
Conception d'un espace nuit sur-mesure semi-ouvert (claustra en bois massif), avec rangements dissimulés et table de repas escamotable. Travaux comprenant également le nouvel aménagement d'un salon personnalisé et l'ouverture de la cuisine sur la lumière naturelle de l'appartement de 30m2. Papier peint "Bain 1920" @PaperMint, meubles salon Pomax, chaises salle à manger Sentou Galerie, poignées de meubles Ikea.
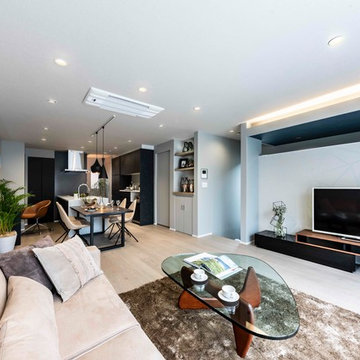
心地よい広さを設定したリビング・ダイニング・キッチンの床材は、全てフローリング。
幅185㎜だが、表面のエッジは丁寧に面取りされてとても上品なマット仕上げ。
北欧の暮らしが育てた歩行間は、素足が気持ち良い。
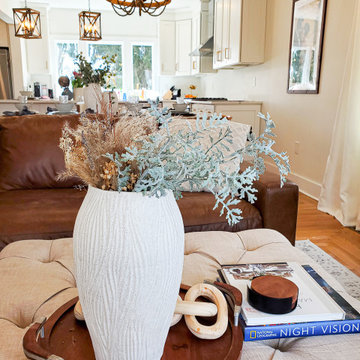
The Caramel Modern Farmhouse design is one of our fan favorites. There are so many things to love. This home was renovated to have an open first floor that allowed the clients to see all the way to their kitchen space. The homeowners were young parents and wanted a space that was multi-functional yet toddler-friendly. By incorporating a play area in the living room and all baby proof furniture and finishes, we turned this vintage home into a modern dream.
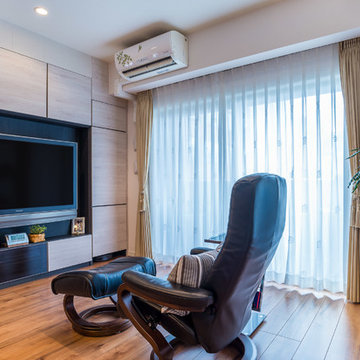
Photo by Nicolas Wauters
壁一面に造作した壁面収納と壁掛けTV。
一般的に収納量の少ないマンションにおいて、特に細かい物が多いリビングに壁面収納を設置するのは大変有効。
耐震ラッチも付いており、しっかりしたハーネスで留めた壁掛けテレビにする事で耐震性も高めている。
白っぽい面材と対比した形で基材の色をグレーにする事で、黒物家電の代表格であるテレビの存在が浮かないようにした。
旦那様の趣味の映画鑑賞も、リクライニングチェアとオットマンでゆったりと楽しめる。
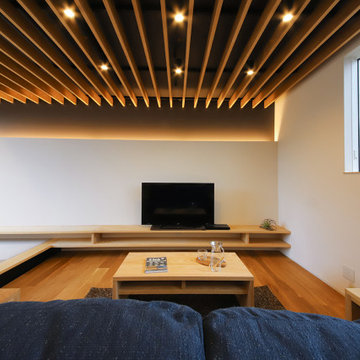
浮き上がるような小上がり、天井のルーバー、壁の陰影がなんとも美しいリビング。小上がりの下は黒く塗装し、フロート感を演出しています。天井のルーバーは、床と同じオークの面材を張って色調を合わせました。
3.152 Billeder af stue med krydsfinér gulv
6




