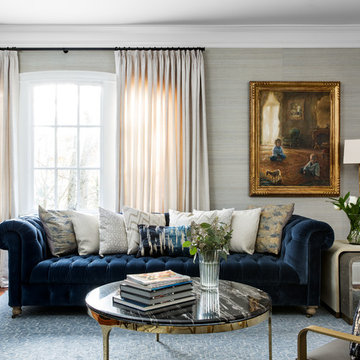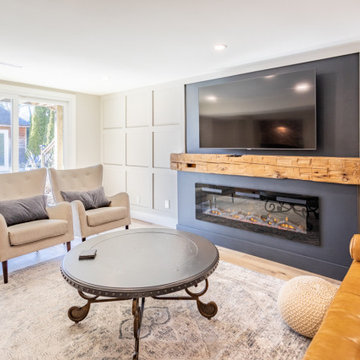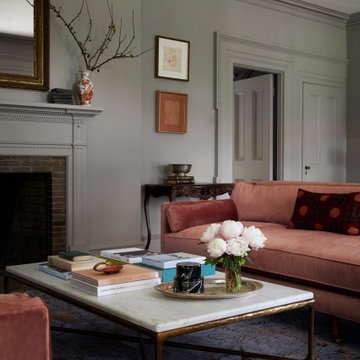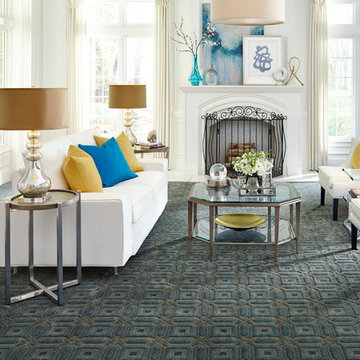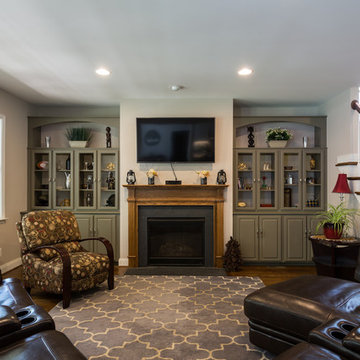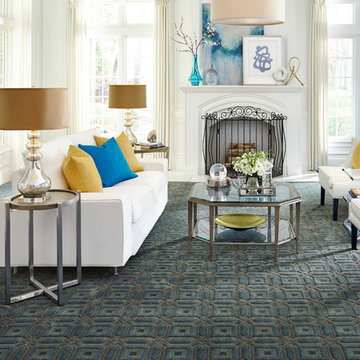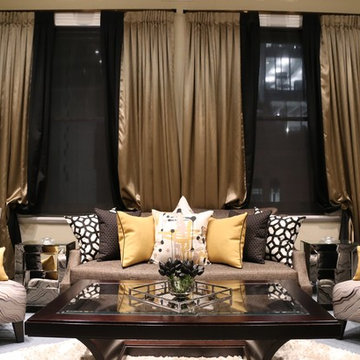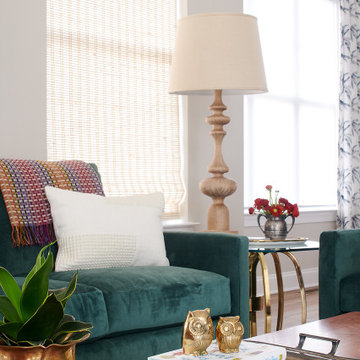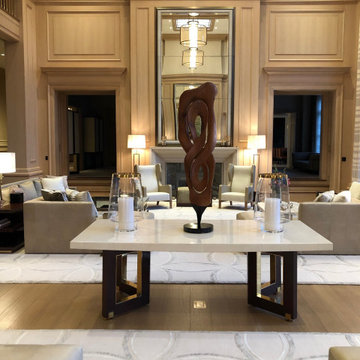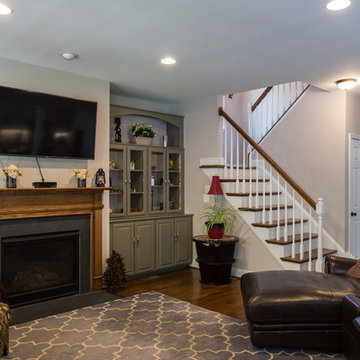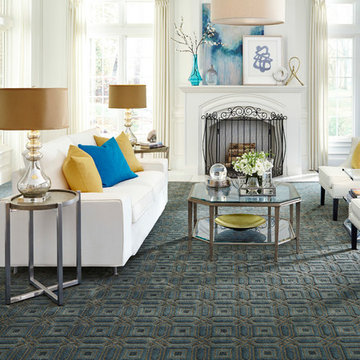51 Billeder af stue med pejseindramning i træ og blåt gulv
Sorteret efter:
Budget
Sorter efter:Populær i dag
1 - 20 af 51 billeder
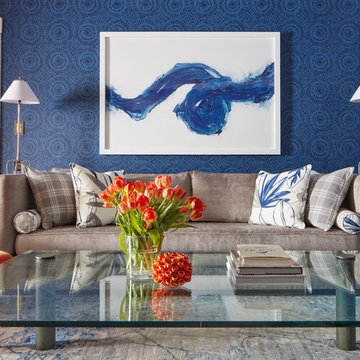
This room is the Media Room in the 2016 Junior League Shophouse. This space is intended for a family meeting space where a multi generation family could gather. The idea is that the kids could be playing video games while their grandparents are relaxing and reading the paper by the fire and their parents could be enjoying a cup of coffee while skimming their emails. This is a shot of the wall mounted tv screen, a ceiling mounted projector is connected to the internet and can stream anything online. Photo by Jared Kuzia.

After shot of the family room built in area
Custom white built in bookcase. Always display your accessories with the right amount

This living room now shares a shiplap wall with the dining room above. The charcoal painted fireplace surround and mantel give a WOW first impression and warms the color scheme. The picture frame was painted to match and the hardware on the window treatments compliments the design.
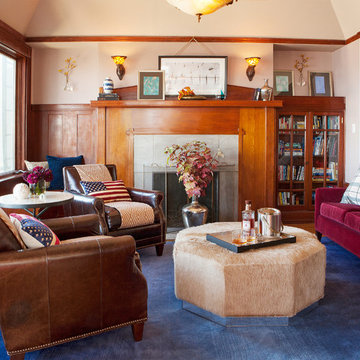
A cosmopolitan mix of European and American styles create a livable home balanced with both modern and classic styles. Stylish leather pieces, custom furniture, and jewel toned textiles complement the cherry-toned wood paneling to add warmth and history to this traditional Russian Hill home overlooking the San Francisco Bay.
As an intercontinental businessman, this bachelor needed a comfortable and masculine home to relax and recharge after returning from his European travels. Custom-designed chaise upholstered in a pale watery blue is the perfect spot to enjoy the iconic vistas of Alcatraz Island and Golden Gate Bridge. In the bedroom, dramatic garnet red couture drapery softens the room and ties in the playful British flag rug.

The Porch House sits perched overlooking a stretch of the Yellowstone River valley. With an expansive view of the majestic Beartooth Mountain Range and its close proximity to renowned fishing on Montana’s Stillwater River you have the beginnings of a great Montana retreat. This structural insulated panel (SIP) home effortlessly fuses its sustainable features with carefully executed design choices into a modest 1,200 square feet. The SIPs provide a robust, insulated envelope while maintaining optimal interior comfort with minimal effort during all seasons. A twenty foot vaulted ceiling and open loft plan aided by proper window and ceiling fan placement provide efficient cross and stack ventilation. A custom square spiral stair, hiding a wine cellar access at its base, opens onto a loft overlooking the vaulted living room through a glass railing with an apparent Nordic flare. The “porch” on the Porch House wraps 75% of the house affording unobstructed views in all directions. It is clad in rusted cold-rolled steel bands of varying widths with patterned steel “scales” at each gable end. The steel roof connects to a 3,600 gallon rainwater collection system in the crawlspace for site irrigation and added fire protection given the remote nature of the site. Though it is quite literally at the end of the road, the Porch House is the beginning of many new adventures for its owners.
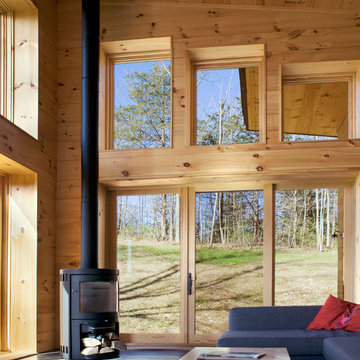
A couple of young college professors from Northern California wanted a modern, energy-efficient home, which is located in Chittenden County, Vermont. The home’s design provides a natural, unobtrusive aesthetic setting to a backdrop of the Green Mountains with the low-sloped roof matching the slope of the hills. Triple-pane windows from Integrity® were chosen for their superior energy efficiency ratings, affordability and clean lines that outlined the home’s openings and fit the contemporary architecture they were looking to create. In addition, the project met or exceeded Vermont’s Energy Star requirements.
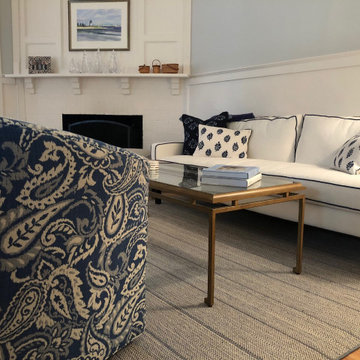
Classic coastal look designed with Ethan Allen Beacon coffee table, Nassau ottomans- pops of blue in a clean classic look.
51 Billeder af stue med pejseindramning i træ og blåt gulv
1






