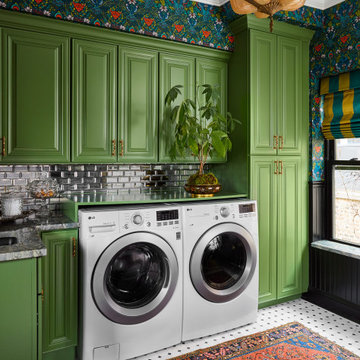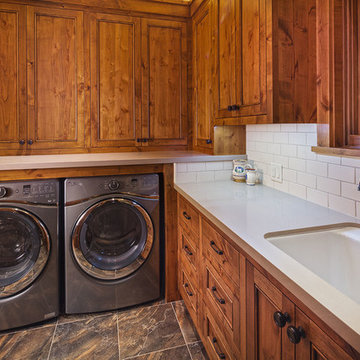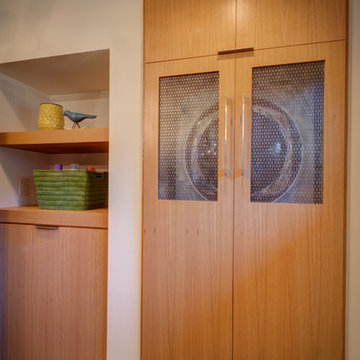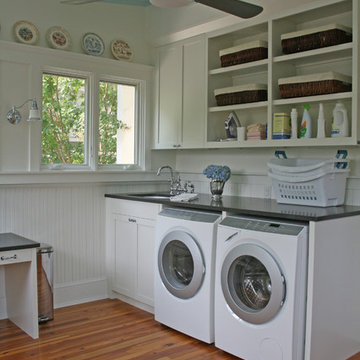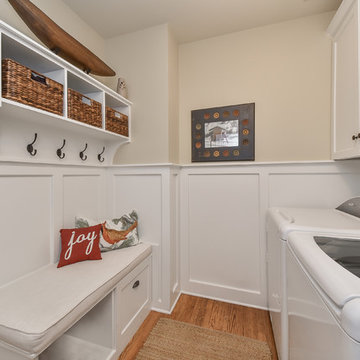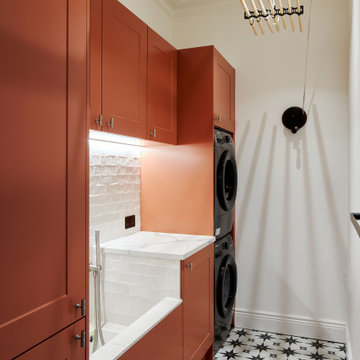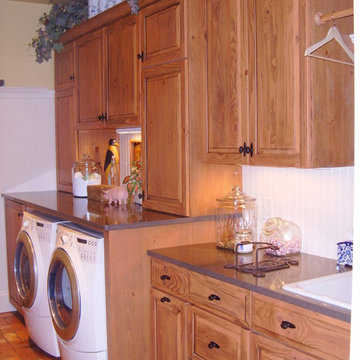1.052 Billeder af trætonet bryggers

Design: Studio Three Design, Inc /
Photography: Agnieszka Jakubowicz

Laundry room. Bright wallpaper, matching painted furniture style cabinetry and copper farm sink. Floor is marmoleum squares.
Photo by: David Hiser

Designer Maria Beck of M.E. Designs expertly combines fun wallpaper patterns and sophisticated colors in this lovely Alamo Heights home.
Laundry Room Paper Moon Painting wallpaper installation
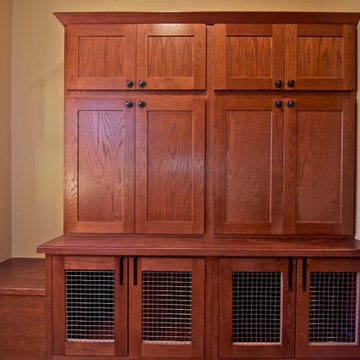
This piece of storage was created in order to have a place to put the family's items for outdoor use as well as the bottom portion was to be used as a kennel for their small dogs.

This prairie home tucked in the woods strikes a harmonious balance between modern efficiency and welcoming warmth.
The laundry space is designed for convenience and seamless organization by being cleverly concealed behind elegant doors. This practical design ensures that the laundry area remains tidy and out of sight when not in use.
---
Project designed by Minneapolis interior design studio LiLu Interiors. They serve the Minneapolis-St. Paul area, including Wayzata, Edina, and Rochester, and they travel to the far-flung destinations where their upscale clientele owns second homes.
For more about LiLu Interiors, see here: https://www.liluinteriors.com/
To learn more about this project, see here:
https://www.liluinteriors.com/portfolio-items/north-oaks-prairie-home-interior-design/
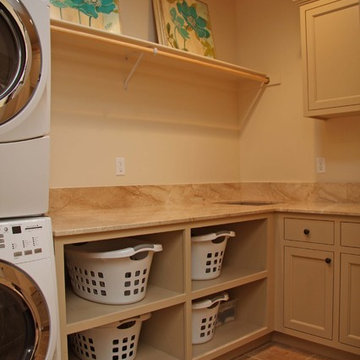
Addition to existing home included: Family/Media Room, Master Suite, Master Bath, Boys Bedroom, Pool Bath, Laundry Room. Interior design by Georgia George and Photography by Karan Thompson

This is an exposed laundry area at the top of the hall stairs - the louvered doors hide the washer and dryer!
Photo Credit - Bruce Schneider Photography
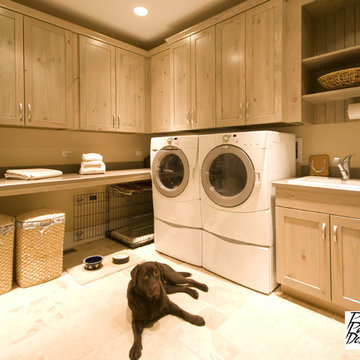
This laundry and mud room was designed around the chocolate lab, literally. In the corner, his bed is stashed along with his bowls. The counter top height, cabinet depth and even the rustic color of the cabinetry were selected to work with the needs of this very special family friend. If only he could work the washer and dryer while he waited!
Brookhaven cabinetry by Wood-Mode, Colony, Dove Grey on distressed pine; Whirlpool Duets; Tile flooring
Photo by: Theresa M Sterbis
1.052 Billeder af trætonet bryggers
1
