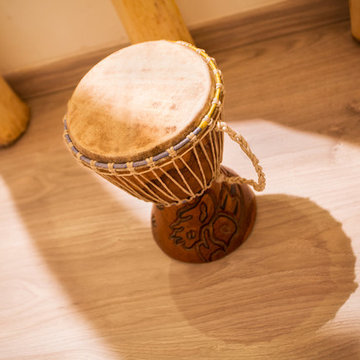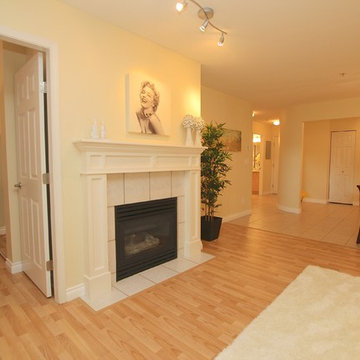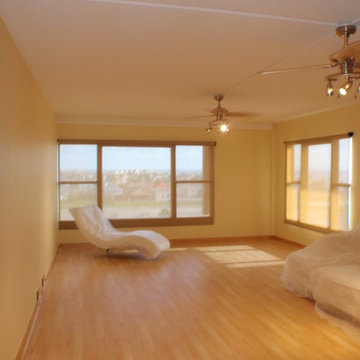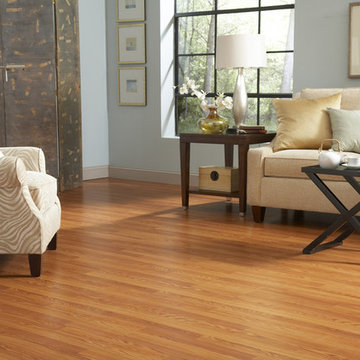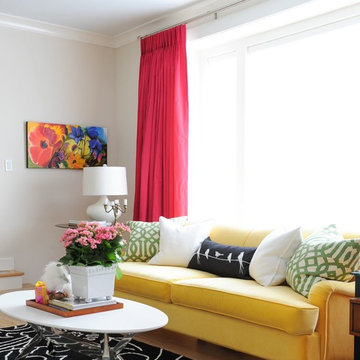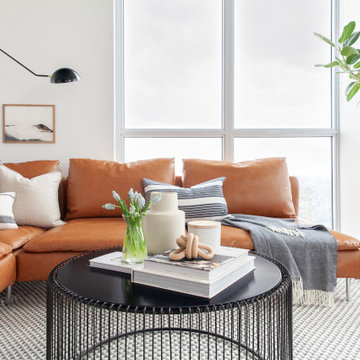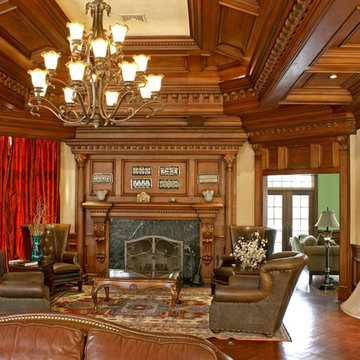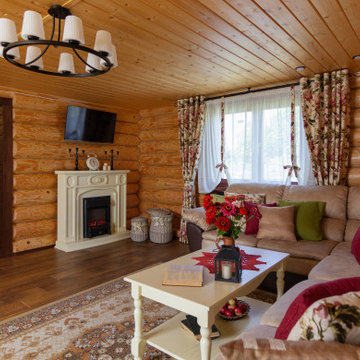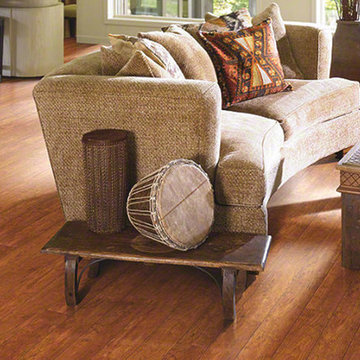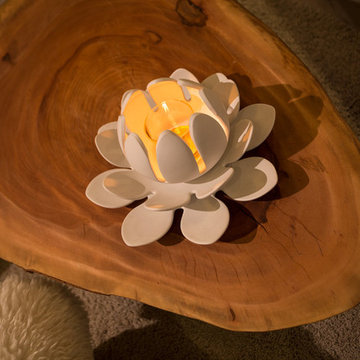39 Billeder af trætonet dagligstue med laminatgulv
Sorteret efter:
Budget
Sorter efter:Populær i dag
1 - 20 af 39 billeder
Item 1 ud af 3

Black and white trim and warm gray walls create transitional style in a small-space living room.

Additional Dwelling Unit / Small Great Room
This wonderful accessory dwelling unit provides handsome gray/brown laminate flooring with a calming beige wall color for a bright and airy atmosphere.
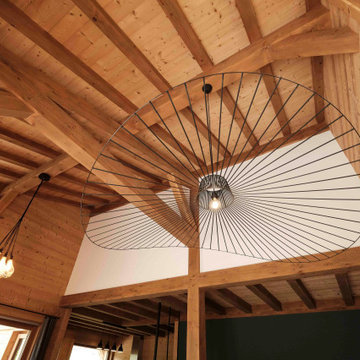
Zoom sur les magnifiques luminaires pour mettre en valeur la hauteur sous plafond.
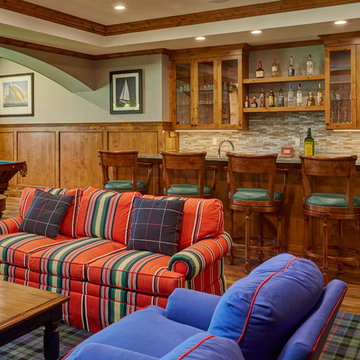
The basement bar is in knotty alder and is adjacent to the billiard room. Photo by Mike Kaskel.
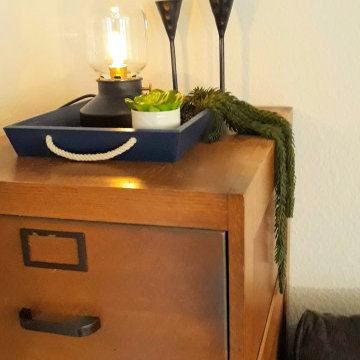
My client wanted to use her father's filing cabinet that is very sentimental to her.
This 1 BR / 1 BA condo with 660 SQFT has limited areas for a large filing cabinet, so I thought since it is a sentimental piece of furniture, we would incorporate it in the living room. Now my client can enjoy viewing her father's filing cabinet and have easy access to filed documents. I added a tray with a lantern and some greenery for a nice touch in the living room.
My client was impressed by my cleverness of incorporating the filing cabinet in the design.
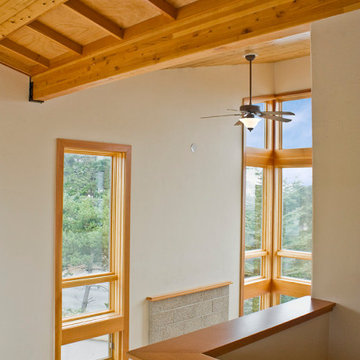
The compact floor plan sits on a small, irregularly-shaped lot. To take advantage of the views to the ocean, the main living area is on the second floor. The main bedroom is above the living area, in a third floor loft. The guest suites are in the basement. This configuration allows the main level to open up to the Pacific with unobstructed views over the adjacent houses and highway.
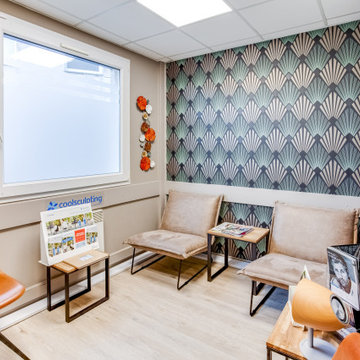
Réalisation peinture murs et boiseries, fournitures et pose de papier peint , fournitures et pose de parquets à clipser en pvc
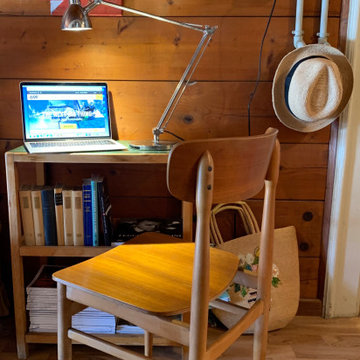
Recupero di un sottotetto riadattato per un living arredato anni con mobili vintage. La piccola scrivania funge anche da postazione pc. I padroni di casa sono amanti dell'arte contemporanea e alle pareti del soggiorno hanno posizionato due opere di arte contemporanea. Questo untitled è una pregevole opera dell'artista contemporaneo Marco Paladini.
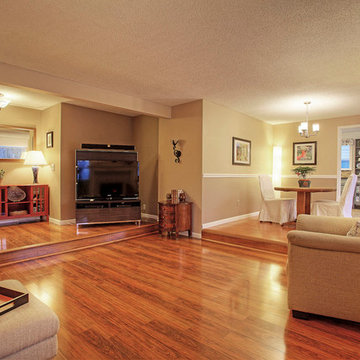
Primary living quarters are open and absolutely flawless. Custom fireplace mantle centralizes the space and warms the entire room
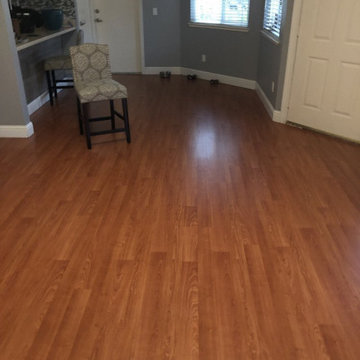
A before picture of our client's living room. Their old flooring was poorly installed by the previous homeowner, and our client wanted something that was more suited to their personal taste.
39 Billeder af trætonet dagligstue med laminatgulv
1
