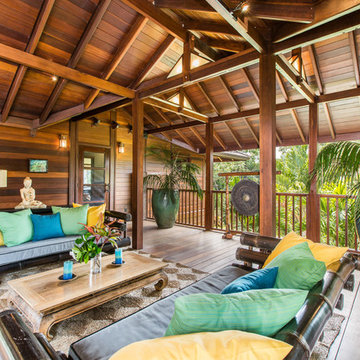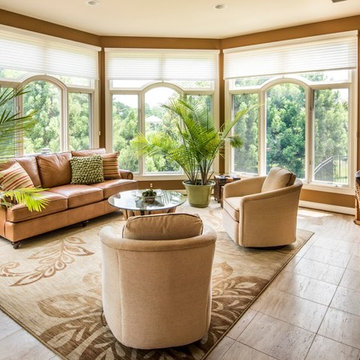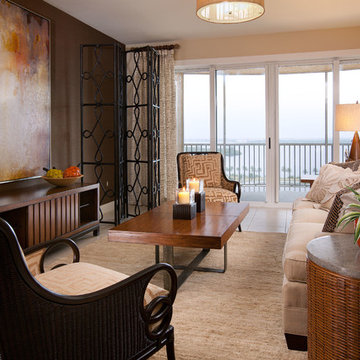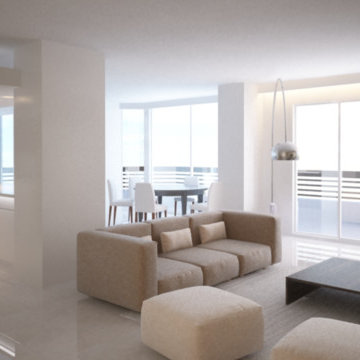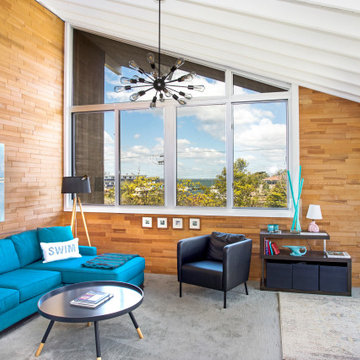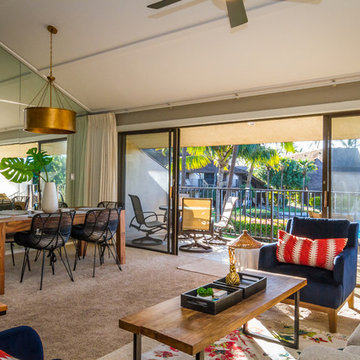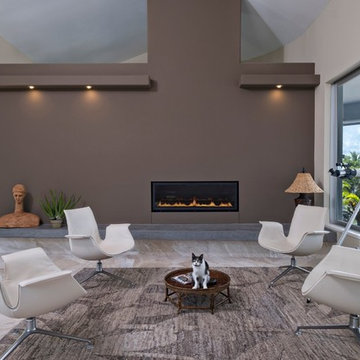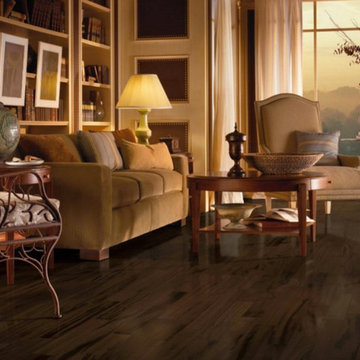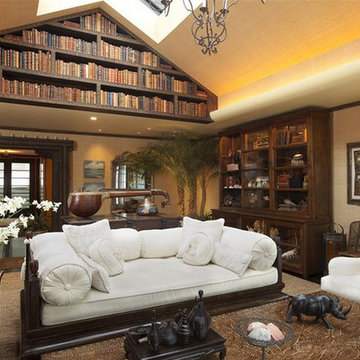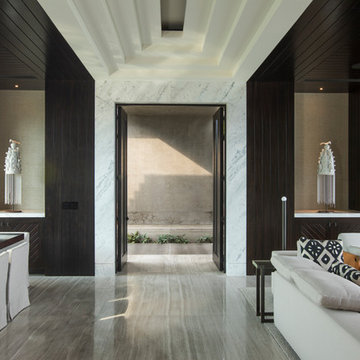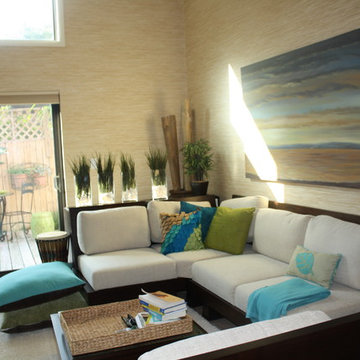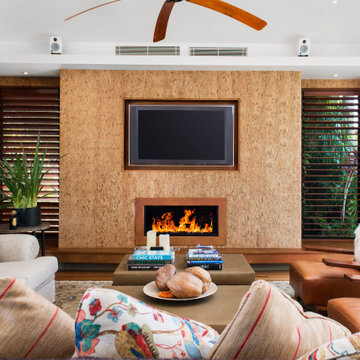55 Billeder af tropisk dagligstue med brune vægge
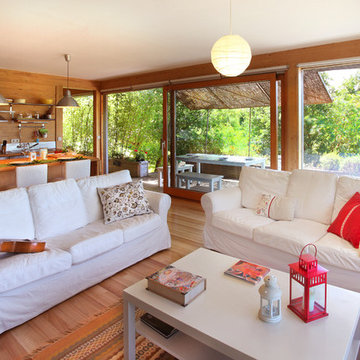
Los muebles de tonos claros contribuyen a dar la sensación de amplitud, además de reflejar la luz en todas las direcciones, aumentando así el confort visual del interior de esta casa original.
© Rusticasa
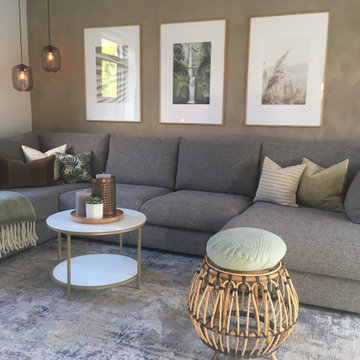
Komplet stueindretning i en kombineret Nordic marrakech stil med et varmt og tropisk look. Jeg ønskede at forvandle denne stue til et hyggeligt samlingspunkt med plads til hele familien. Udover pendlerne og bambusskamlen blev denne stue designet med nye møbler og tilbehør som passede til den nye stil.
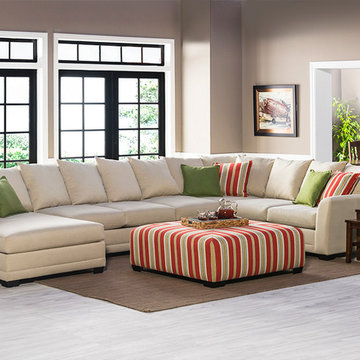
You don’t have to make hotel reservations to make memories this summer, especially if you design your home to be an inviting resort of its own. And by outfitting your interior with items that inspire indulgence, every day can feel like a getaway. Crisp, colorful and comfortable, the Gideon collection offers both practicality and pizzazz with a spacious scatter back sectional and bright striped ottoman. The reclaimed pine Catania bookcase keeps all of your favorite things in sight but out of the way, so you can put on a special display.
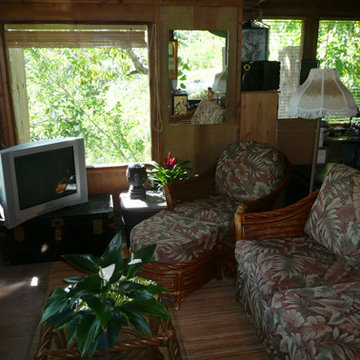
Living room of the Kauai eco design house.
Photo credit: Robert Hotten, Architect
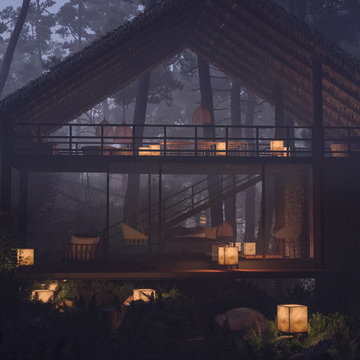
Hidden away amidst the wilderness in the outskirts of the central province of Sri Lanka, is a modern take of a lightweight timber Eco-Cottage consisting of 2 living levels. The cottage takes up a mere footprint of 500 square feet of land, and the structure is raised above ground level and held by stilts, reducing the disturbance to the fauna and flora. The entrance to the cottage is across a suspended timber bridge hanging over the ground cover. The timber planks are spaced apart to give a delicate view of the green living belt below.
Even though an H-iron framework is used for the formation of the shell, it is finished with earthy toned materials such as timber flooring, timber cladded ceiling and trellis, feature rock walls and a hay-thatched roof.
The bedroom and the open washroom is placed on the ground level closer to the natural ground cover filled with delicate living things to make the sleeper or the user of the space feel more in one with nature, and the use of sheer glass around the bedroom further enhances the experience of living outdoors with the luxuries of indoor living.
The living and dining spaces are on the upper deck level. The steep set roof hangs over the spaces giving ample shelter underneath. The living room and dining spaces are fully open to nature with a minimal handrail to determine the usable space from the outdoors. The cottage is lit up by the use of floor lanterns made up of pale cloth, again maintaining the minimal disturbance to the surroundings.
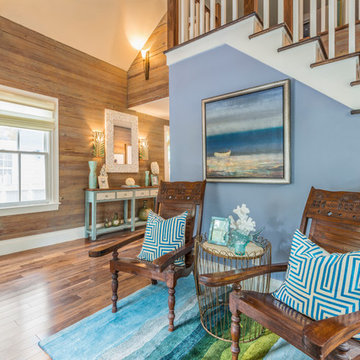
The walls of the Parlor in this historic conch cottage are finished with preserved Dade County pine that was originally located in the ceiling. The customer's plantation chairs are the centerpiece of the space.
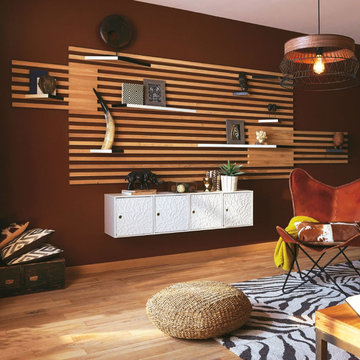
Réalisez un module murale d'inspiration ethnique qui fera à la fois office de motif décoratif et d'étagère.
55 Billeder af tropisk dagligstue med brune vægge
1
