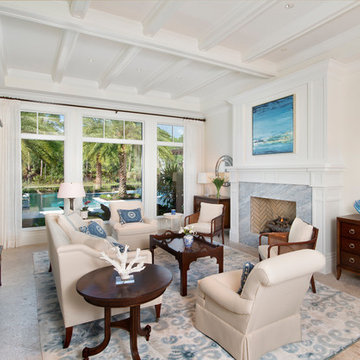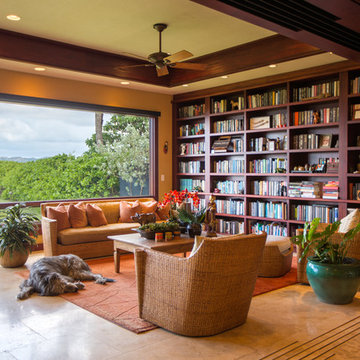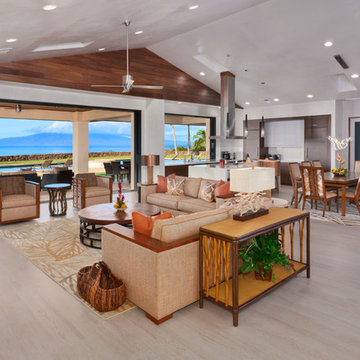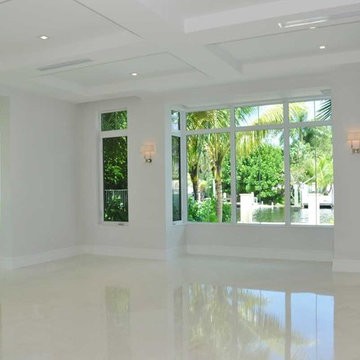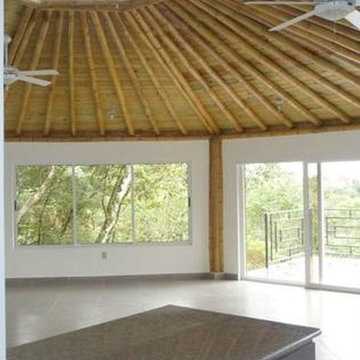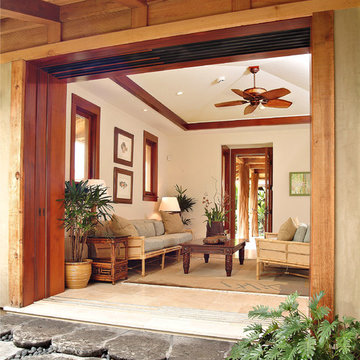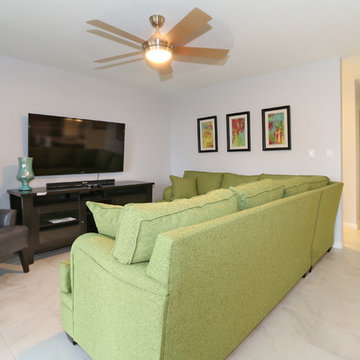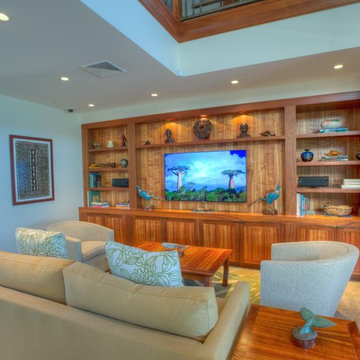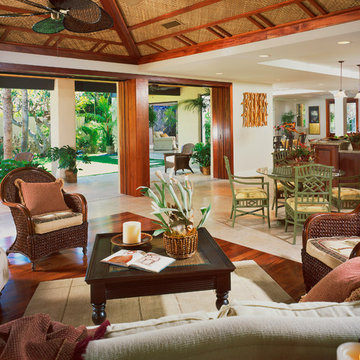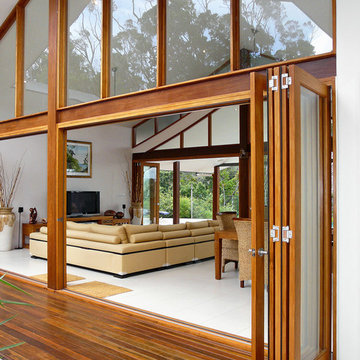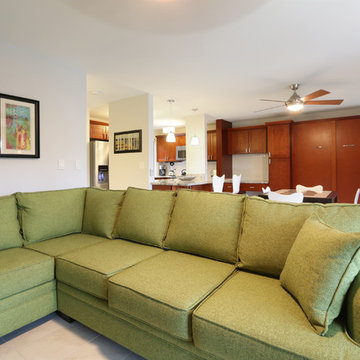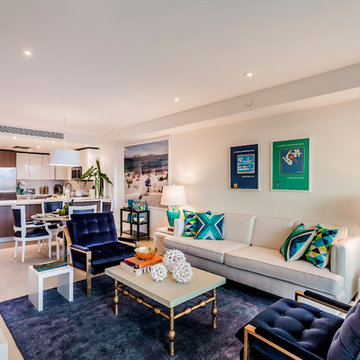124 Billeder af tropisk dagligstue med gulv af porcelænsfliser
Sorteret efter:
Budget
Sorter efter:Populær i dag
1 - 20 af 124 billeder
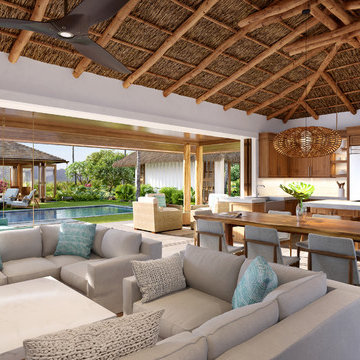
This home makes you live closer to your surroundings no matter where you are. In a home that demands aloha rather than isolation. Bringing you closer with those that you love. A home that gives you the option of a standalone Main House with all the amenities you need and Villas at the quantity that you desire. A Kitchen and living space that creates memories by simply being still.
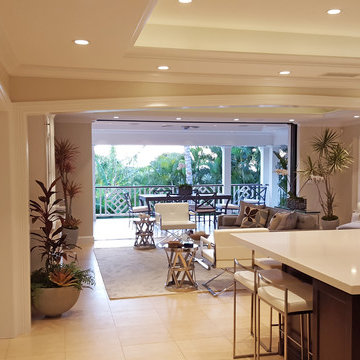
Built in 1998, the 2,800 sq ft house was lacking the charm and amenities that the location justified. The idea was to give it a "Hawaiiana" plantation feel.
Exterior renovations include staining the tile roof and exposing the rafters by removing the stucco soffits and adding brackets.
Smooth stucco combined with wood siding, expanded rear Lanais, a sweeping spiral staircase, detailed columns, balustrade, all new doors, windows and shutters help achieve the desired effect.
On the pool level, reclaiming crawl space added 317 sq ft. for an additional bedroom suite, and a new pool bathroom was added.
On the main level vaulted ceilings opened up the great room, kitchen, and master suite. Two small bedrooms were combined into a fourth suite and an office was added. Traditional built-in cabinetry and moldings complete the look.
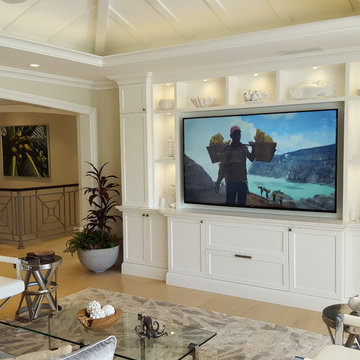
Built in 1998, the 2,800 sq ft house was lacking the charm and amenities that the location justified. The idea was to give it a "Hawaiiana" plantation feel.
Exterior renovations include staining the tile roof and exposing the rafters by removing the stucco soffits and adding brackets.
Smooth stucco combined with wood siding, expanded rear Lanais, a sweeping spiral staircase, detailed columns, balustrade, all new doors, windows and shutters help achieve the desired effect.
On the pool level, reclaiming crawl space added 317 sq ft. for an additional bedroom suite, and a new pool bathroom was added.
On the main level vaulted ceilings opened up the great room, kitchen, and master suite. Two small bedrooms were combined into a fourth suite and an office was added. Traditional built-in cabinetry and moldings complete the look.
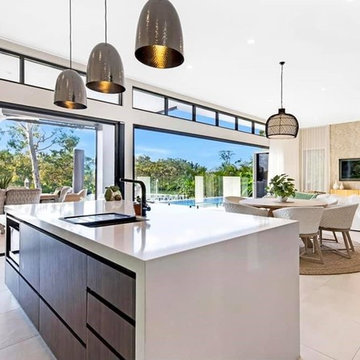
The open living space is perfect for entertaining and every day living, with a beautiful flow throughout the space/s
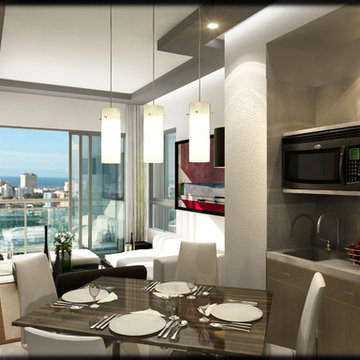
This is the open Kitchen - dining - living room space with the balcony at the end. From where you can enjoy the Caribbean Sea all the time.
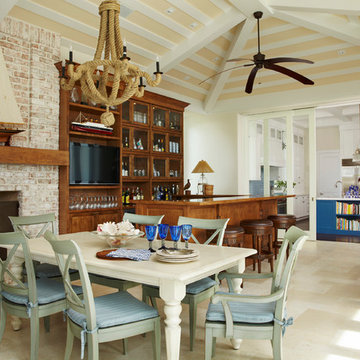
The Florida room looks into the kitchen and can be separated via sliding glass doors and used as either an indoor or outdoor space.
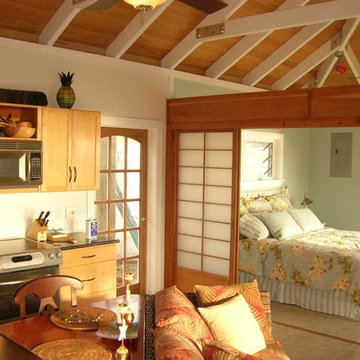
Interior great room for this 600 Sq. Ft. one bedroom vacation villa on the island of St John, USVI
124 Billeder af tropisk dagligstue med gulv af porcelænsfliser
1
