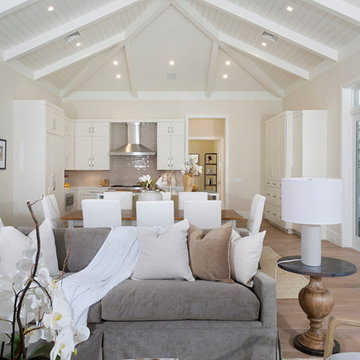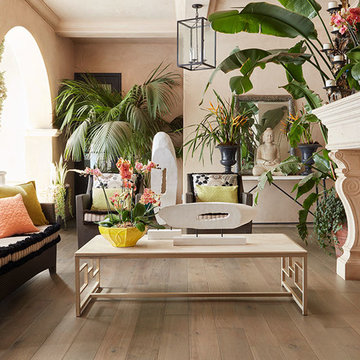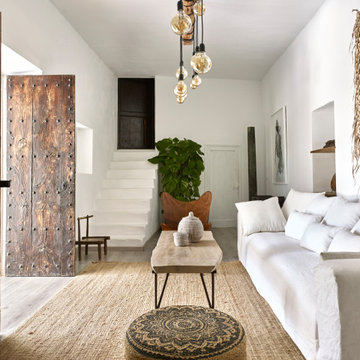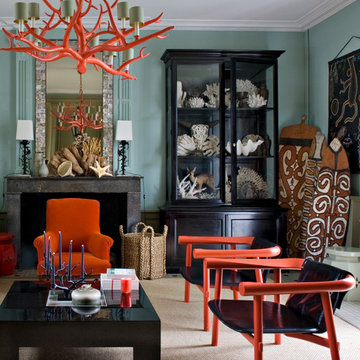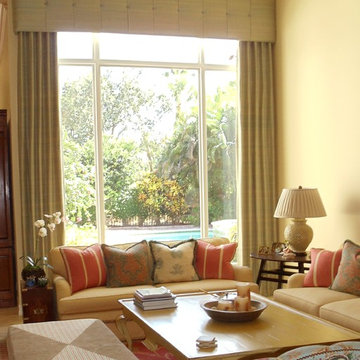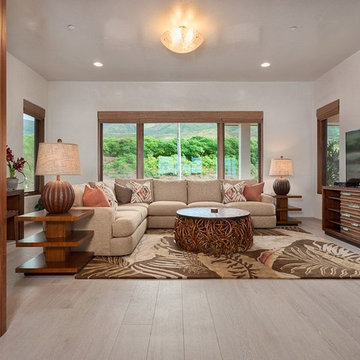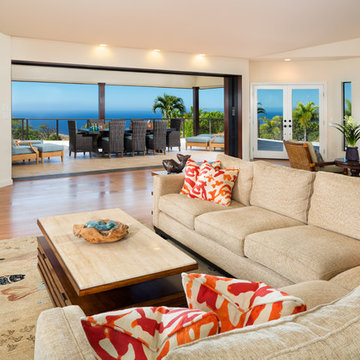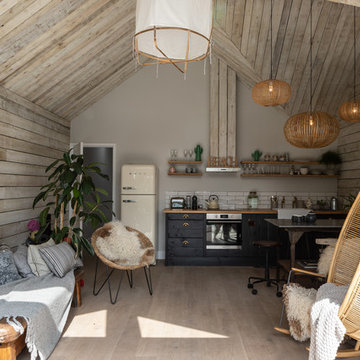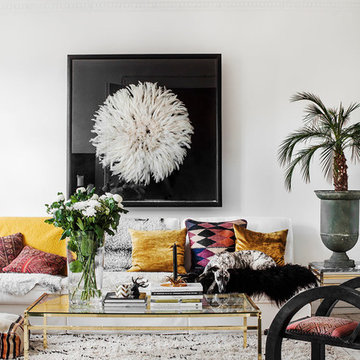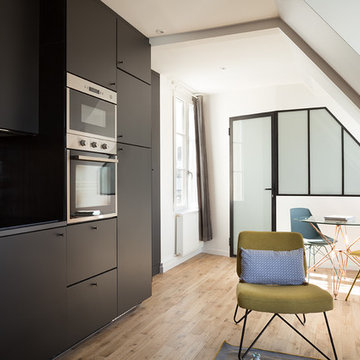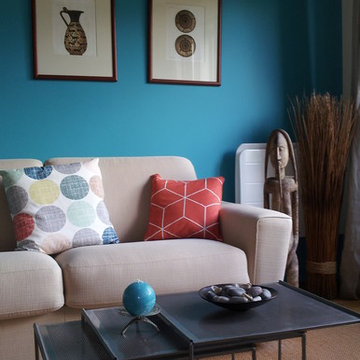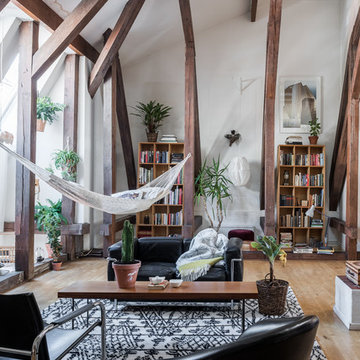297 Billeder af tropisk dagligstue med lyst trægulv
Sorteret efter:
Budget
Sorter efter:Populær i dag
1 - 20 af 297 billeder
Item 1 ud af 3

Inspiration for a modern open concept condo with light wood floor, staged in a Boho chic style with tropical plants, dark green sofa, boho accent cushions, boho rug, rattan accent table, African masks
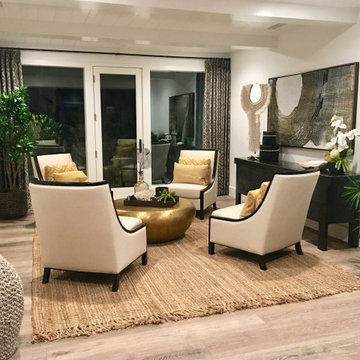
Making a somewhat traditional track home transform to a home with a indoor outdoor vacation vibe. Creating impact areas that gave the home a very custom high end feel. The clients wanted to walk into their home and feel like they were on vacation somewhere tropical.

The very high ceilings of this living room create a focal point as you enter the long foyer. The fabric on the curtains, a semi transparent linen, permits the natural light to seep through the entire space. A Floridian environment was created by using soft aqua blues throughout. The furniture is Christopher Guy modern sofas and the glass tables adding an airy feel. The silver and crystal leaf motif chandeliers finish the composition. Our Aim was to bring the outside landscape of beautiful tropical greens and orchids indoors.
Photography by: Claudia Uribe
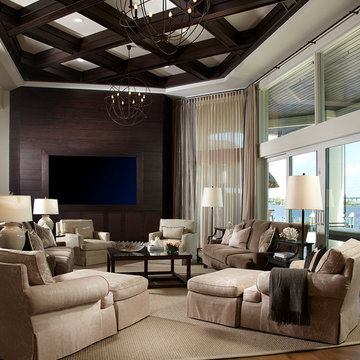
The Florida residence is a winter home, not a beach house, and the clients requested it (1) not look like typical Florida retreat and (2) be conducive to entertaining. To that end, all the primary living areas are open to each other -- and the outdoors.
Daniel Newcomb Photography
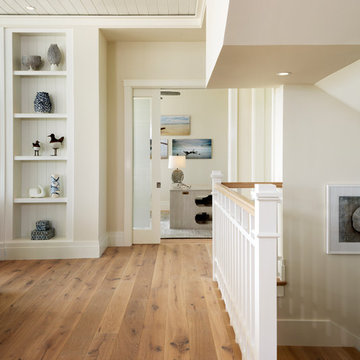
Designer: Lana Knapp,
Collins & DuPont Design Group
Architect: Stofft Cooney Architects, LLC
Builder: BCB Homes
Photographer: Lori Hamilton
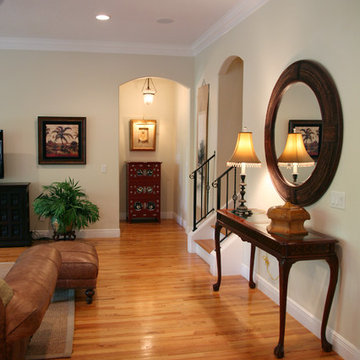
Known for DESIGNING LIFESTYLES & creating thoughtful interiors, LMB interiors works with clients on all phases of remodeling, historic renovations, design & decor of homes. Serving the Tampa Bay area for more than a decade, Lynne creates custom interiors that both accommodate and enhance her clients lifestyles. The hallmark of Lynne's approach to design is an expertly balanced combination of texture, color & furnishings. No matter the style her finished spaces are sophisticated, comfortable and timeless.
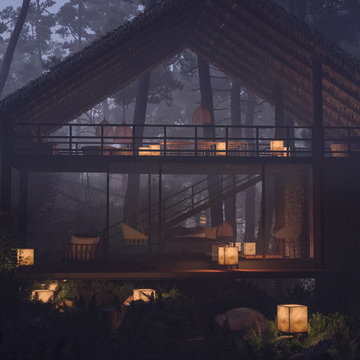
Hidden away amidst the wilderness in the outskirts of the central province of Sri Lanka, is a modern take of a lightweight timber Eco-Cottage consisting of 2 living levels. The cottage takes up a mere footprint of 500 square feet of land, and the structure is raised above ground level and held by stilts, reducing the disturbance to the fauna and flora. The entrance to the cottage is across a suspended timber bridge hanging over the ground cover. The timber planks are spaced apart to give a delicate view of the green living belt below.
Even though an H-iron framework is used for the formation of the shell, it is finished with earthy toned materials such as timber flooring, timber cladded ceiling and trellis, feature rock walls and a hay-thatched roof.
The bedroom and the open washroom is placed on the ground level closer to the natural ground cover filled with delicate living things to make the sleeper or the user of the space feel more in one with nature, and the use of sheer glass around the bedroom further enhances the experience of living outdoors with the luxuries of indoor living.
The living and dining spaces are on the upper deck level. The steep set roof hangs over the spaces giving ample shelter underneath. The living room and dining spaces are fully open to nature with a minimal handrail to determine the usable space from the outdoors. The cottage is lit up by the use of floor lanterns made up of pale cloth, again maintaining the minimal disturbance to the surroundings.
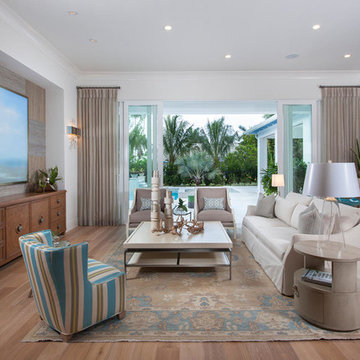
The three-bedroom, three-bath Anguilla is just blocks from shopping and dining at the picturesque Village of Venetian Bay and the Gulf of Mexico beaches at Clam Pass Park.
With 3,584 square feet of air-conditioned living space, this luxury single-family home offers wood flooring throughout the study, separate dining room, and kitchen with café.
The café, great room and study open up into the outdoor living area and covered lanai via 10-foot sliding glass doors. Outdoors, you’ll enjoy unique luxury features that include an outdoor linear fire pit and seating, raised wood deck at the pool, a water feature at the pool focal point and a garden wall.
The master suite occupies an entire wing and boasts an expansive bedroom and bathroom, and his-and-her walk-in closets.
An additional two-car garage located on the other wing of the home is accessible through an in-and-out driveway for added convenience, and camera surveillance and security provide peace of mind.
Image ©Advanced Photography Specialists
297 Billeder af tropisk dagligstue med lyst trægulv
1
