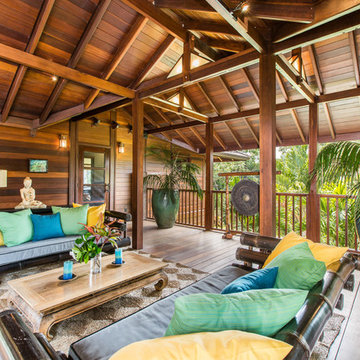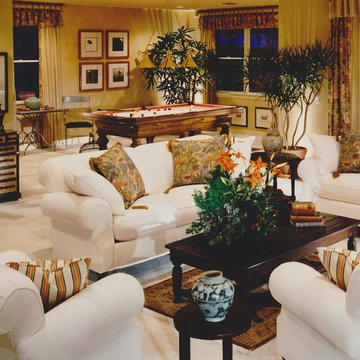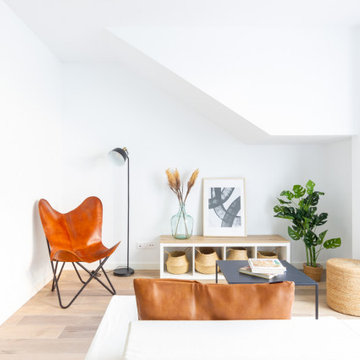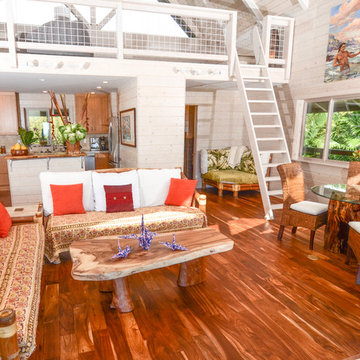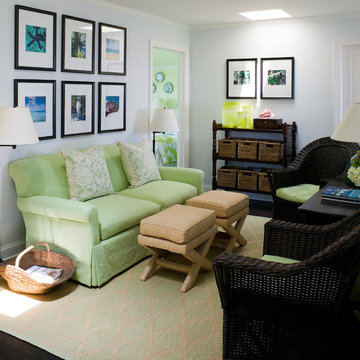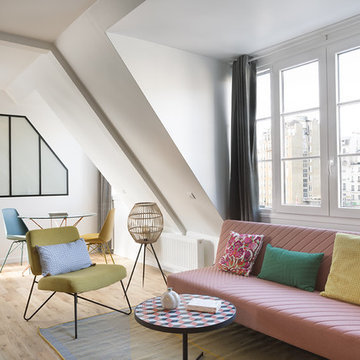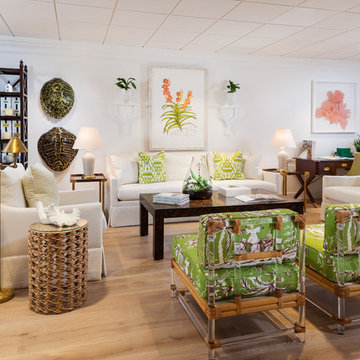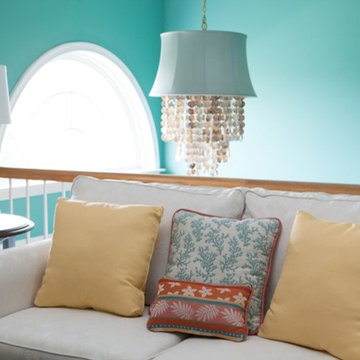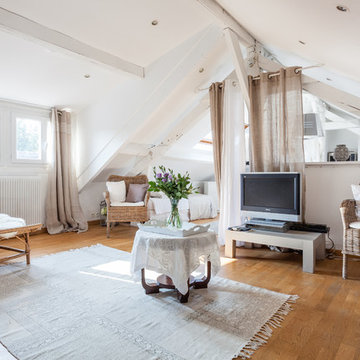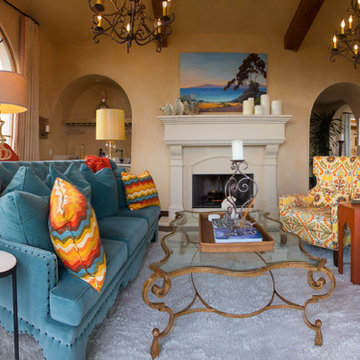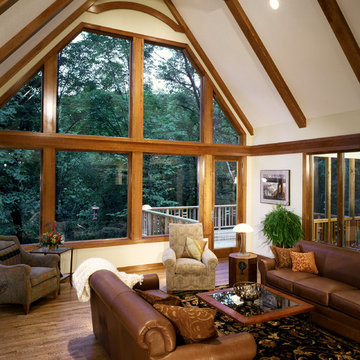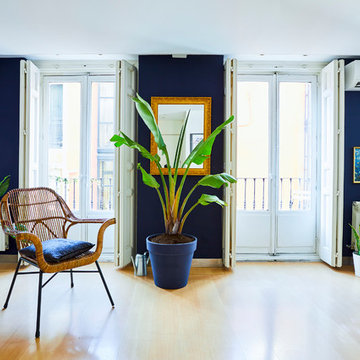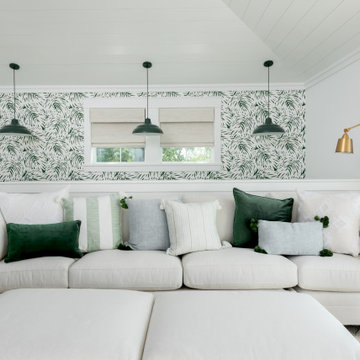90 Billeder af tropisk loftstue
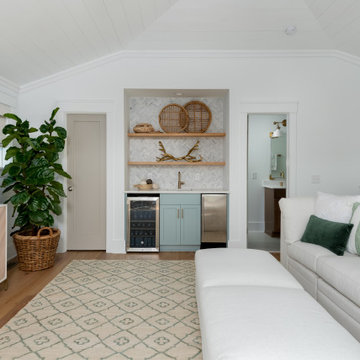
Delpino Custom Homes specializes in luxury custom home builds and luxury renovations and additions in and around Charleston, SC.

Los característicos detalles industriales tipo loft de esta fabulosa vivienda, techos altos de bóveda catalana, vigas de hierro colado y su exclusivo mobiliario étnico hacen de esta vivienda una oportunidad única en el centro de Barcelona.
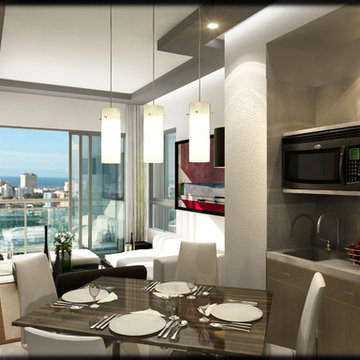
This is the open Kitchen - dining - living room space with the balcony at the end. From where you can enjoy the Caribbean Sea all the time.
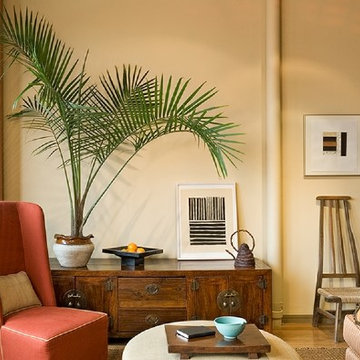
In collaboration with Paprvue LLC (Fairlee, VT). Photography by Rob Karosis (Rollingsford, NH).
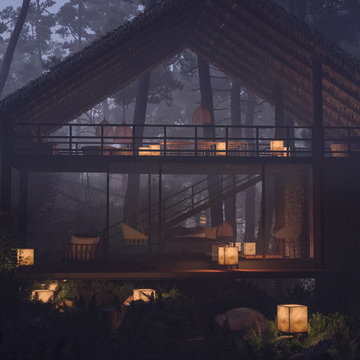
Hidden away amidst the wilderness in the outskirts of the central province of Sri Lanka, is a modern take of a lightweight timber Eco-Cottage consisting of 2 living levels. The cottage takes up a mere footprint of 500 square feet of land, and the structure is raised above ground level and held by stilts, reducing the disturbance to the fauna and flora. The entrance to the cottage is across a suspended timber bridge hanging over the ground cover. The timber planks are spaced apart to give a delicate view of the green living belt below.
Even though an H-iron framework is used for the formation of the shell, it is finished with earthy toned materials such as timber flooring, timber cladded ceiling and trellis, feature rock walls and a hay-thatched roof.
The bedroom and the open washroom is placed on the ground level closer to the natural ground cover filled with delicate living things to make the sleeper or the user of the space feel more in one with nature, and the use of sheer glass around the bedroom further enhances the experience of living outdoors with the luxuries of indoor living.
The living and dining spaces are on the upper deck level. The steep set roof hangs over the spaces giving ample shelter underneath. The living room and dining spaces are fully open to nature with a minimal handrail to determine the usable space from the outdoors. The cottage is lit up by the use of floor lanterns made up of pale cloth, again maintaining the minimal disturbance to the surroundings.
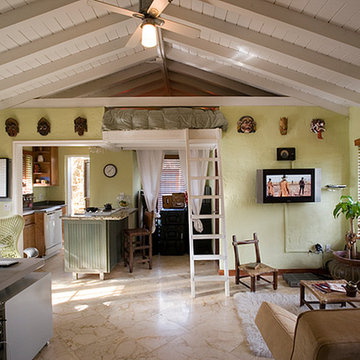
Open loft setup makes the small space feel large; open kitchen invites conversations. Mike Butler, Architectural Photographer
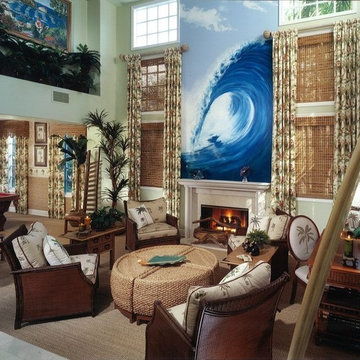
Our bachelor didn't utilize the formal dining room so we converted it into a billard room/living room combination. The muralist painted the 20' wave from a photo taken in Figi. The custom drapery fabrics and hardware by Robert Allen; Palecek desk, chairs and ottoman; seagrass wall to wall carpet
90 Billeder af tropisk loftstue
1




