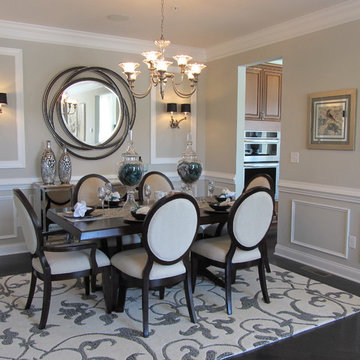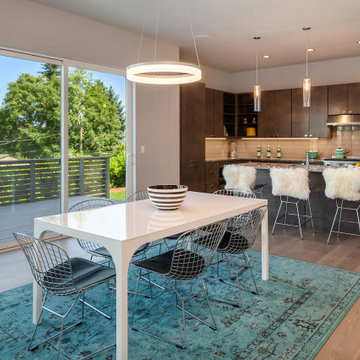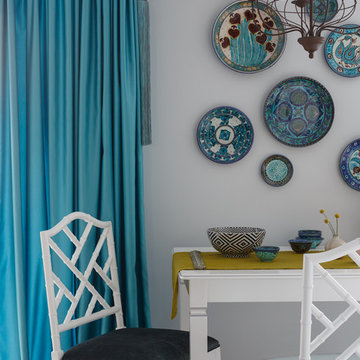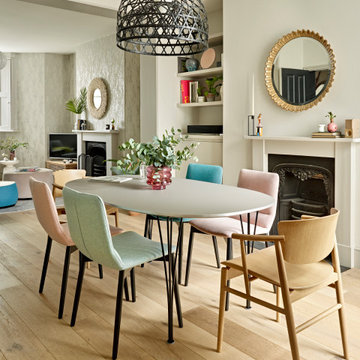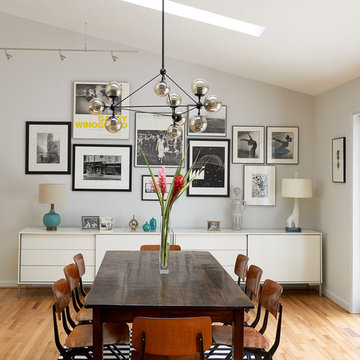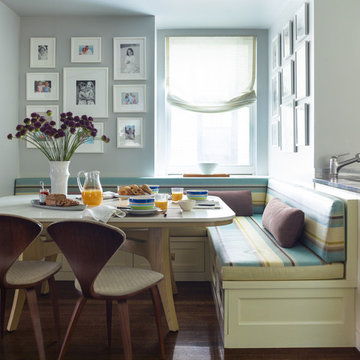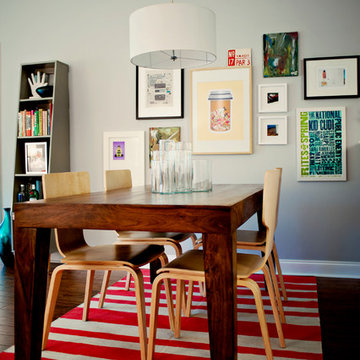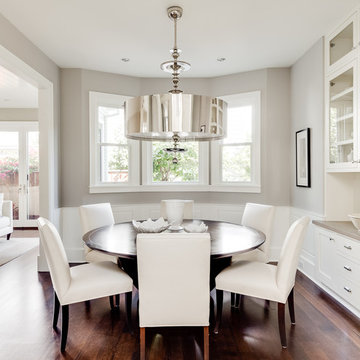184 Billeder af turkis spisestue med grå vægge
Sorteret efter:
Budget
Sorter efter:Populær i dag
1 - 20 af 184 billeder
Item 1 ud af 3
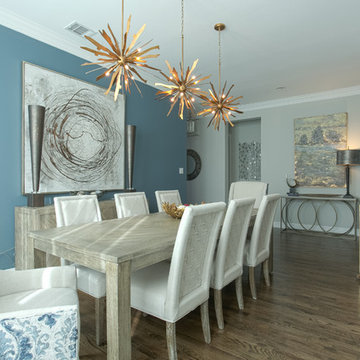
This beautiful dining room has a mix of rustic furnishings with elegant touches to elevate the look. Starburst gold light fixtures immediately draw one's attention. The blue accent wall ties in the blue accents throughout the room. Custom host chairs with a beautiful blue fabric on the back provide the perfect accent to the casual yet sophisticated drapery treatment. The wall gems bring some of the blue color onto the opposite wall, creating an inviting space for entertaining.
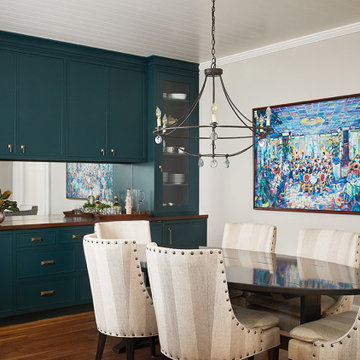
This cozy lake cottage skillfully incorporates a number of features that would normally be restricted to a larger home design. A glance of the exterior reveals a simple story and a half gable running the length of the home, enveloping the majority of the interior spaces. To the rear, a pair of gables with copper roofing flanks a covered dining area that connects to a screened porch. Inside, a linear foyer reveals a generous staircase with cascading landing. Further back, a centrally placed kitchen is connected to all of the other main level entertaining spaces through expansive cased openings. A private study serves as the perfect buffer between the homes master suite and living room. Despite its small footprint, the master suite manages to incorporate several closets, built-ins, and adjacent master bath complete with a soaker tub flanked by separate enclosures for shower and water closet. Upstairs, a generous double vanity bathroom is shared by a bunkroom, exercise space, and private bedroom. The bunkroom is configured to provide sleeping accommodations for up to 4 people. The rear facing exercise has great views of the rear yard through a set of windows that overlook the copper roof of the screened porch below.
Builder: DeVries & Onderlinde Builders
Interior Designer: Vision Interiors by Visbeen
Photographer: Ashley Avila Photography
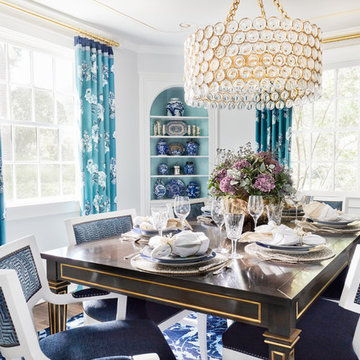
Light gray walls provide a neutral backdrop for this traditional dining room’s inventive use of color. Floral draperies in shades of navy, turquoise and robin’s egg blue are accented by a navy band and hang from gold metal rods with clear glass finials. The light grey ceiling is adorned with a hand-painted design in two-toned metallic gold. A corner cabinet has been given a fresh coat of white paint to match the trim, while the interior is painted aqua showcasing the blue and white porcelain and antiqued mirror accessories adorning the shelves.
This elegant space is a study in blues, from the wool rug bearing a floral pattern in shades of light blue, baby blue and navy to the lacquered dining chairs, which have been upholstered in a modern tone-on-tone geometric velvet along with a navy chenille and accented with black nickel nails. The dining table is stained deep espresso and given a high gloss finish. Gold metallic accents on the table provide a touch of glam befitting the crown jewel of the room - a chandelier of clear glass orbs dangling from a gold frame. A pot at the center of the table is filled with purple hydrangeas and greenery adding another lush layer to the decadent design.
Carter Tippins Photography

Clean and bright for a space where you can clear your mind and relax. Unique knots bring life and intrigue to this tranquil maple design. With the Modin Collection, we have raised the bar on luxury vinyl plank. The result is a new standard in resilient flooring. Modin offers true embossed in register texture, a low sheen level, a rigid SPC core, an industry-leading wear layer, and so much more.
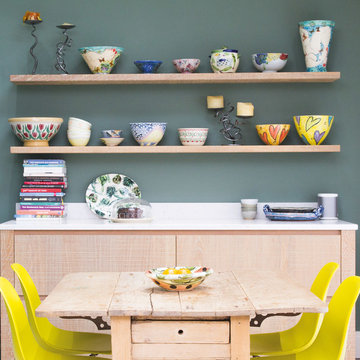
Riven engineered oak doors provide a striking effect on this contemporary kitchen. Silestone worktops around the perimeter of the kitchen contrast nicely with the grey worktop on the island unit. This kitchen features clever storage solutions including secondary drawers within drawers to keep the look uncluttered yet functional, lifting locker door with Blum Aventos HF hinges to give unrestricted access to the cabinet interior and internal larder racking that provides a stylish and practical storage solution. The kitchen also houses integrated appliances such as fridge freezer and dishwasher. A black AGA range provides heat and a Faber Northia hood takes care of the cooking extraction. A bespoke sideboard and shelves were also crafted for the dining area of the kitchen.
Photos: Ian Hampson (www.icadworx.co.uk)

Dining room, wood burning stove, t-mass concrete walls.
Photo: Chad Holder
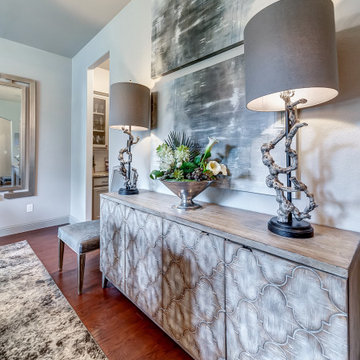
This beautiful dining room combines hues of gray and champagne to create a sophisticated yet inviting area to gather. Eye-catching mirrors and contemporary art create balance with the large windows that shower the space with natural light. http://www.semmelmanninteriors.com/
184 Billeder af turkis spisestue med grå vægge
1


