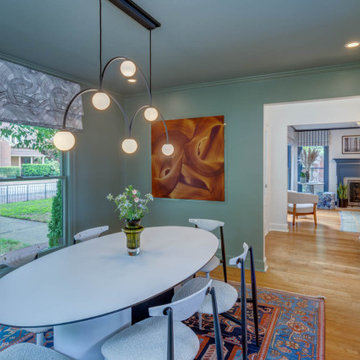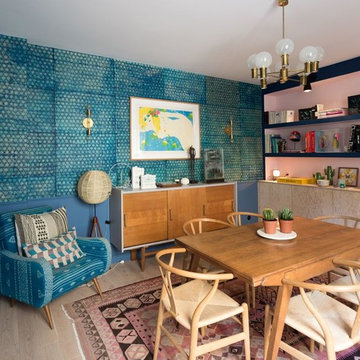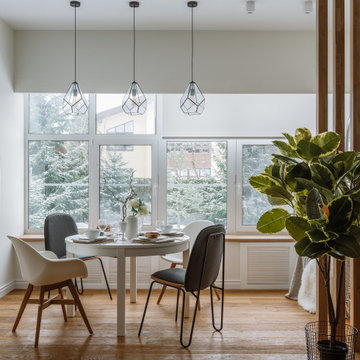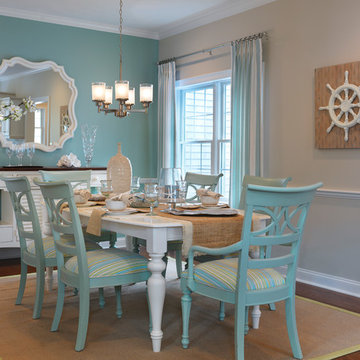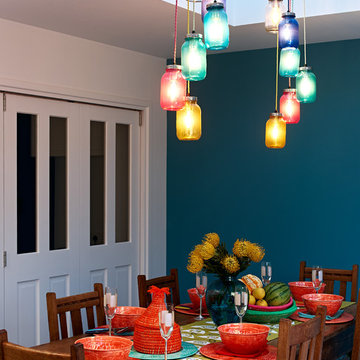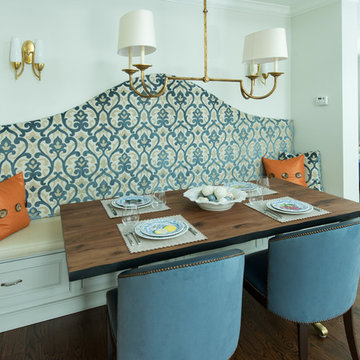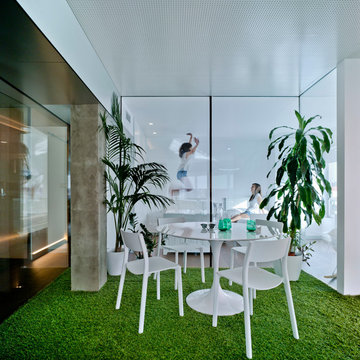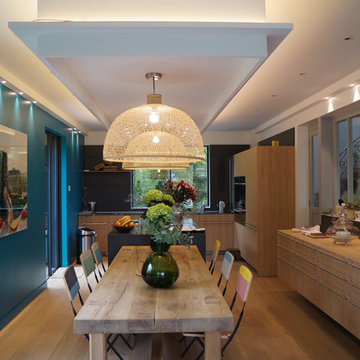502 Billeder af turkis spisestue
Sorteret efter:
Budget
Sorter efter:Populær i dag
1 - 20 af 502 billeder
Item 1 ud af 3
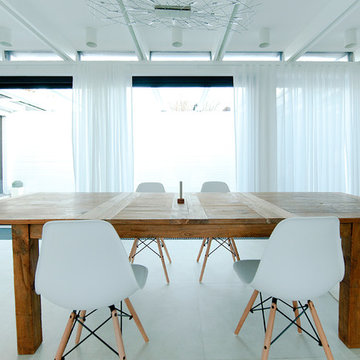
Die dunklen Bodenfliesen wurden durch helle, matte Fliesen in Betonoptik ersetzt und die schwarzen Holzdecken weiß gestrichen.
Interior Design: freudenspiel by Elisabeth Zola
Fotos: Zolaproduction
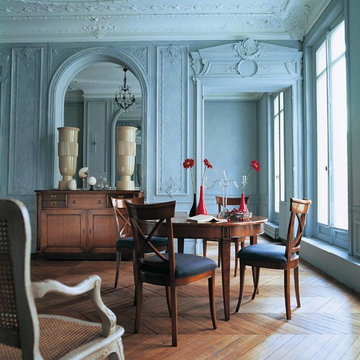
HAUTEVILLE ROUND DINING TABLE
Nouveaux Classiques collection
Solid cherry wood andveneer, hand-waxed lacquer, antique finish.
Dimensions: H. 76 x ø 120 cm ( x 29.9"h x 47.2"ø)
Other Dimensions :
Round dining table l.100 w/frame : H. 76 x ø 100 cm ( x 29.9"h x 39.4"ø)
Oval dining table : W. 170 x H. 76 x D. 120 cm (66.9"w x 29.9"h x 47.2"d)
Oval dining table : W. 180 x H. 77 x D. 130 cm (70.9"w x 30.3"h x 51.2"d)
Square dining table : W. 120 x H. 76 x D. 120 cm (47.2"w x 29.9"h x 47.2"d)
Rectangular dining table : W. 200 x H. 76 x D. 110 cm (78.7"w x 29.9"h x 43.3"d)
This product, like all Roche Bobois pieces, can be customised with a large array of materials, colours and dimensions.
Our showroom advisors are at your disposal and will happily provide you with any additional information and advice.
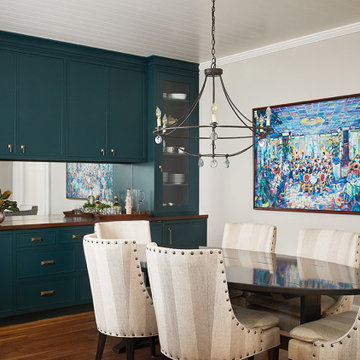
This cozy lake cottage skillfully incorporates a number of features that would normally be restricted to a larger home design. A glance of the exterior reveals a simple story and a half gable running the length of the home, enveloping the majority of the interior spaces. To the rear, a pair of gables with copper roofing flanks a covered dining area that connects to a screened porch. Inside, a linear foyer reveals a generous staircase with cascading landing. Further back, a centrally placed kitchen is connected to all of the other main level entertaining spaces through expansive cased openings. A private study serves as the perfect buffer between the homes master suite and living room. Despite its small footprint, the master suite manages to incorporate several closets, built-ins, and adjacent master bath complete with a soaker tub flanked by separate enclosures for shower and water closet. Upstairs, a generous double vanity bathroom is shared by a bunkroom, exercise space, and private bedroom. The bunkroom is configured to provide sleeping accommodations for up to 4 people. The rear facing exercise has great views of the rear yard through a set of windows that overlook the copper roof of the screened porch below.
Builder: DeVries & Onderlinde Builders
Interior Designer: Vision Interiors by Visbeen
Photographer: Ashley Avila Photography
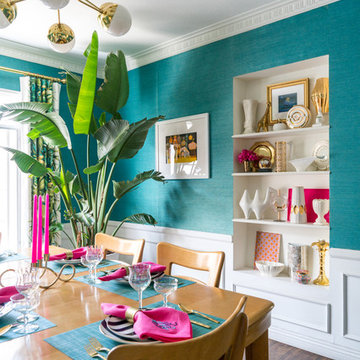
Some of the Jonathan Adler pieces we’ve collected via eBay can be seen on the dining room’s built-in shelves.
Photo © Bethany Nauert
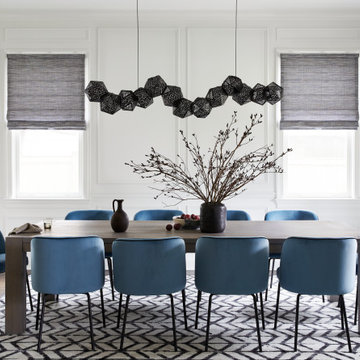
Our clients wanted to refresh a dated dining room. The before boasted rust colored grasscloth, plantation shutters and brown/rust/olive color scheme. We wanted to give this space new life by adding white walls, millwork and some bright, fresh furnishings.
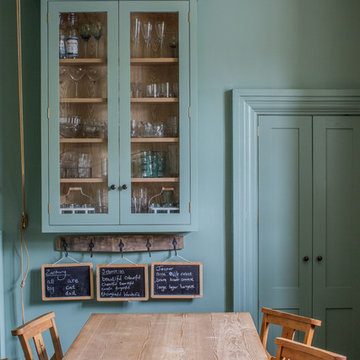
Glazed oak cabinet with LED lights painted in Farrow & Ball Chappell Green maximise the space by making the most of the high ceilings. Pine table with chapel chair hint at the origins of the house as an old chapel.

Dining Chairs by Coastal Living Sorrento
Styling by Rhiannon Orr & Mel Hasic
Dining Chairs by Coastal Living Sorrento
Styling by Rhiannon Orr & Mel Hasic
Laminex Doors & Drawers in "Super White"
Display Shelves in Laminex "American Walnut Veneer Random cut Mismatched
Benchtop - Caesarstone Staturio Maximus'
Splashback - Urban Edge - "Brique" in Green
Floor Tiles - Urban Edge - Xtreme Concrete
Steel Truss - Dulux 'Domino'
Flooring - sanded + stain clear matt Tasmanian Oak
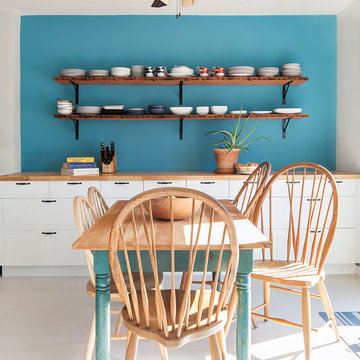
By mimicking the kitchen cabinet/West Elm shelving dynamic in the dining area, we were really able to tie the two spaces together. The clients had an existing antique pine dining table that had been poorly refinished one too many times. We stripped the peeling layers of polyurethane off and refinished with wax to give a very natural look without losing the age lines and character of the table.
Regan Wood Photography
502 Billeder af turkis spisestue
1

