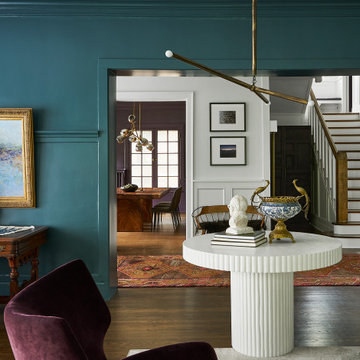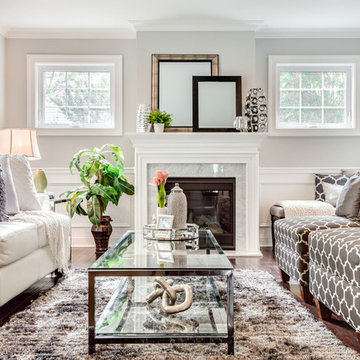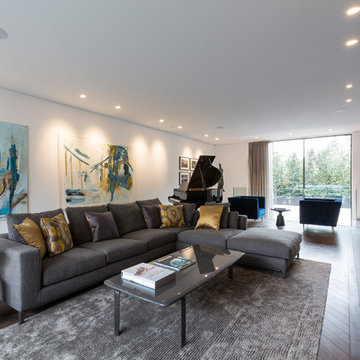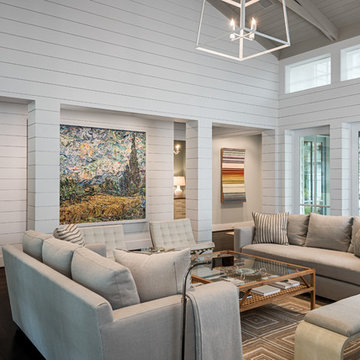828 Billeder af turkis stue med mørkt parketgulv
Sorteret efter:
Budget
Sorter efter:Populær i dag
1 - 20 af 828 billeder

This ceiling was designed and detailed by dSPACE Studio. We created a custom plaster mold that was fabricated by a Chicago plaster company and installed and finished on-site.

This custom built-in entertainment center features white shaker cabinetry accented by white oak shelves with integrated lighting and brass hardware. The electronics are contained in the lower door cabinets with select items like the wifi router out on the countertop on the left side and a Sonos sound bar in the center under the TV. The TV is mounted on the back panel and wires are in a chase down to the lower cabinet. The side fillers go down to the floor to give the wall baseboards a clean surface to end against.

This is a small parlor right off the entry. It has room for a small amount of seating plus a small desk for the husband right off the pocket door entry to the room. We chose a medium slate blue for all the walls, molding, trim and fireplace. It has the effect of a dramatic room as you enter, but is an incredibly warm and peaceful room. All of the furniture was from the husband's family and we refinished, recovered as needed. The husband even made the coffee table! photo: David Duncan Livingston

A custom millwork piece in the living room was designed to house an entertainment center, work space, and mud room storage for this 1700 square foot loft in Tribeca. Reclaimed gray wood clads the storage and compliments the gray leather desk. Blackened Steel works with the gray material palette at the desk wall and entertainment area. An island with customization for the family dog completes the large, open kitchen. The floors were ebonized to emphasize the raw materials in the space.

This new riverfront townhouse is on three levels. The interiors blend clean contemporary elements with traditional cottage architecture. It is luxurious, yet very relaxed.
The Weiland sliding door is fully recessed in the wall on the left. The fireplace stone is called Hudson Ledgestone by NSVI. The cabinets are custom. The cabinet on the left has articulated doors that slide out and around the back to reveal the tv. It is a beautiful solution to the hide/show tv dilemma that goes on in many households! The wall paint is a custom mix of a Benjamin Moore color, Glacial Till, AF-390. The trim paint is Benjamin Moore, Floral White, OC-29.
Project by Portland interior design studio Jenni Leasia Interior Design. Also serving Lake Oswego, West Linn, Vancouver, Sherwood, Camas, Oregon City, Beaverton, and the whole of Greater Portland.
For more about Jenni Leasia Interior Design, click here: https://www.jennileasiadesign.com/
To learn more about this project, click here:
https://www.jennileasiadesign.com/lakeoswegoriverfront

Client wanted to use the space just off the dining area to sit and relax. I arranged for chairs to be re-upholstered with fabric available at Hogan Interiors, the wooden floor compliments the fabric creating a ward comfortable space, added to this was a rug to add comfort and minimise noise levels. Floor lamp created a beautiful space for reading or relaxing near the fire while still in the dining living areas. The shelving allowed for books, and ornaments to be displayed while the closed areas allowed for more private items to be stored.

Keeping the original fireplace and darkening the floors created the perfect complement to the white walls.
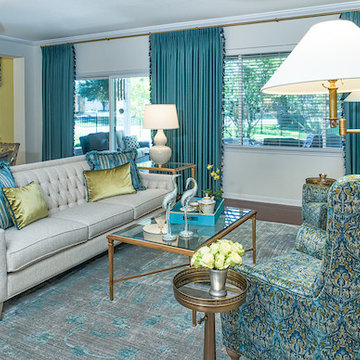
This home, in a Sun City development in Georgetown, Texas is awash with pure, clear tones of aqua, chartreuse, teal and turquoise. Off-white walls serve as the perfect backdrop for custom draperies trimmed with luxurious tasseled fringe and furniture in jewel-toned upholstery.
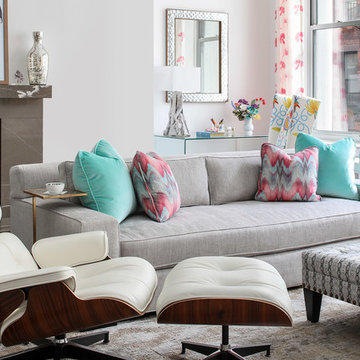
From the moment you walk off the elevator into their living room, the feeling is bright, inviting & comfortable. How unexpected for an urban retreat, full of life, color and whimsy.
828 Billeder af turkis stue med mørkt parketgulv
1








