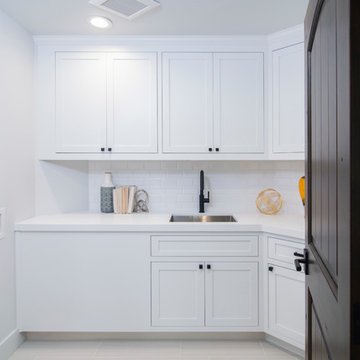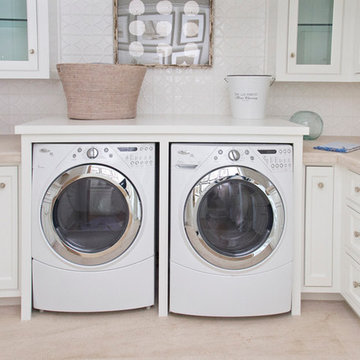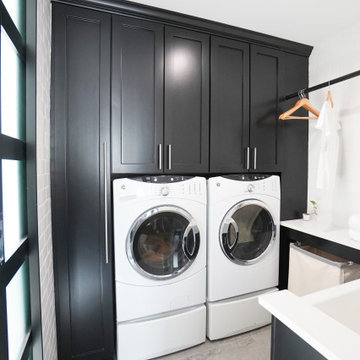144 Billeder af u-formet bryggers med rillede låger
Sorteret efter:
Budget
Sorter efter:Populær i dag
1 - 20 af 144 billeder

Production of hand-made MOSAIC ARTISTIC TILES that are of artistic quality with a touch of variation in their colour, shade, tone and size. Each product has an intrinsic characteristic that is peculiar to them. A customization of all products by using hand made pattern with any combination of colours from our classic colour palette.

This laundry room by Woodways is a mix of classic and white farmhouse style cabinetry with beaded white doors. Included are built in cubbies for clean storage solutions and an open corner cabinet that allows for full access and removes dead corner space.
Photo credit: http://travisjfahlen.com/

2nd Floor Laundry Room:
• Material – Painted Maple
• Finish – Super White
• Door Style – #7 Shaker 1/4"
• Cabinet Construction – Inset

Laundry room features beadboard cabinetry and travertine flooring. Photo by Mike Kaskel

This project consisted of stripping everything to the studs and removing walls on half of the first floor and replacing with custom finishes creating an open concept with zoned living areas.

The classics never go out of style, as is the case with this custom new build that was interior designed from the blueprint stages with enduring longevity in mind. An eye for scale is key with these expansive spaces calling for proper proportions, intentional details, liveable luxe materials and a melding of functional design with timeless aesthetics. The result is cozy, welcoming and balanced grandeur. | Photography Joshua Caldwell
144 Billeder af u-formet bryggers med rillede låger
1













